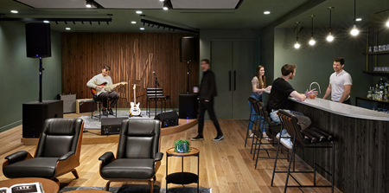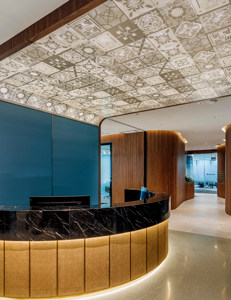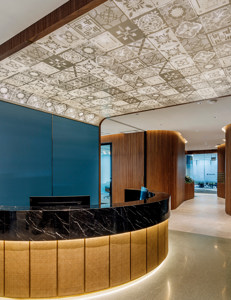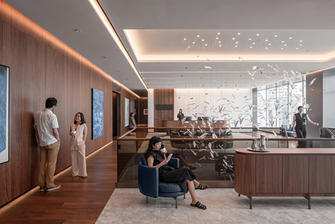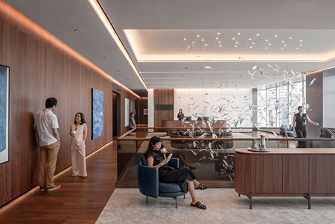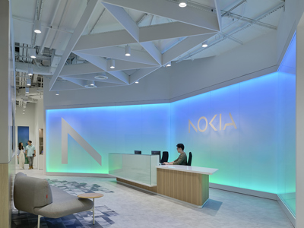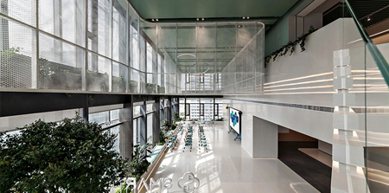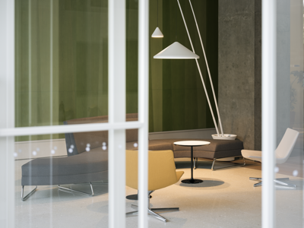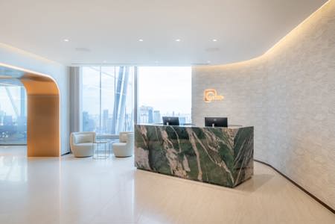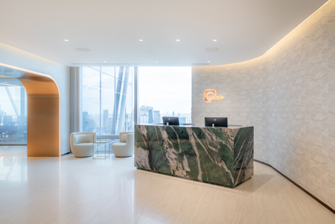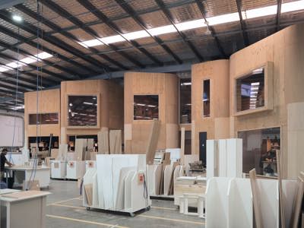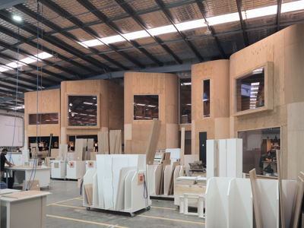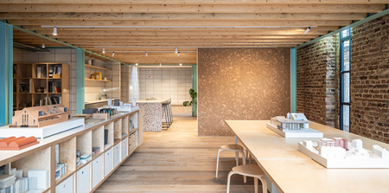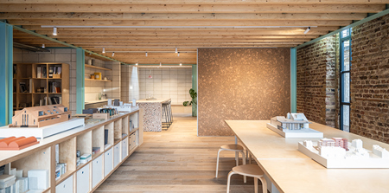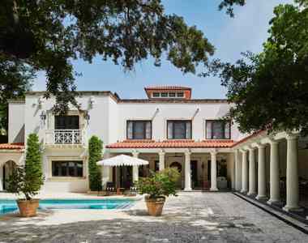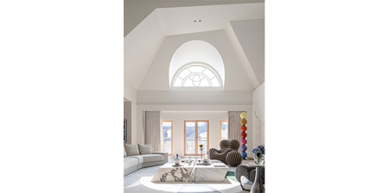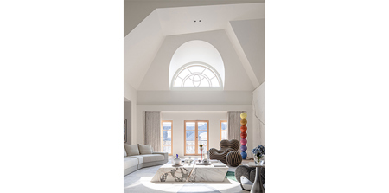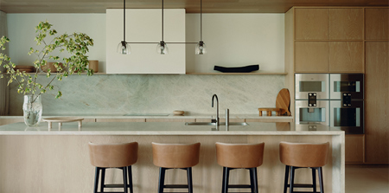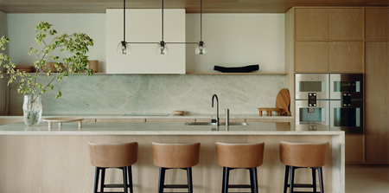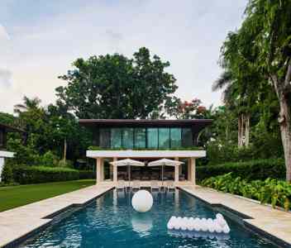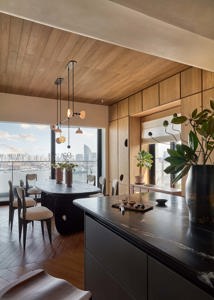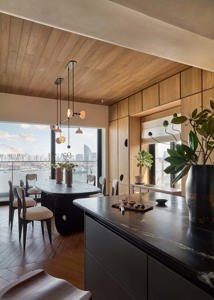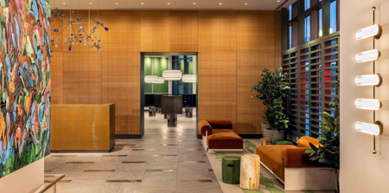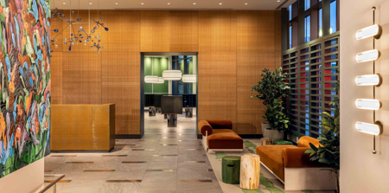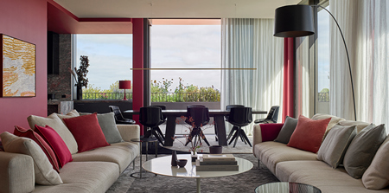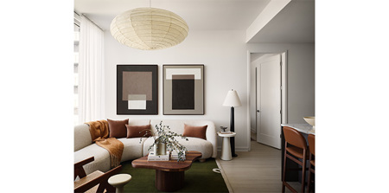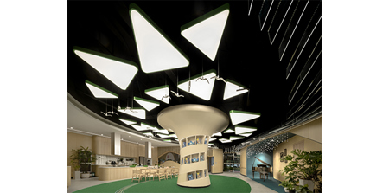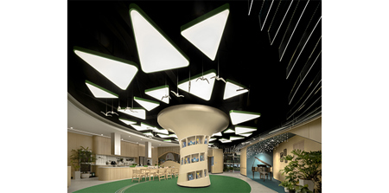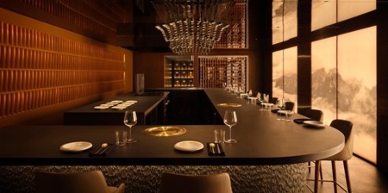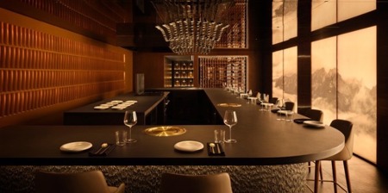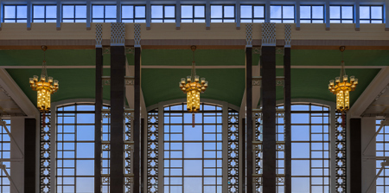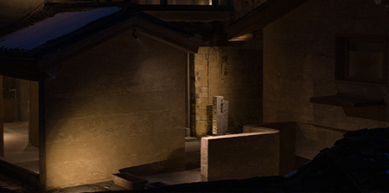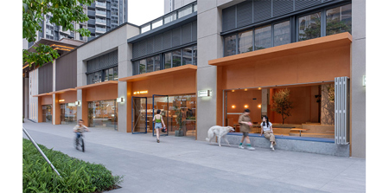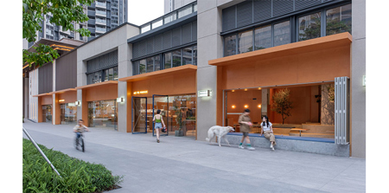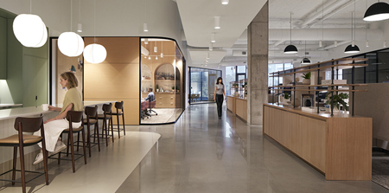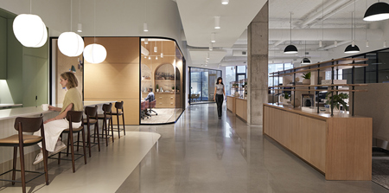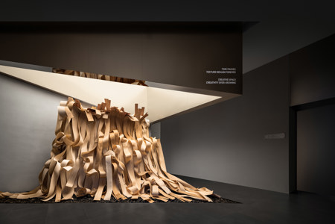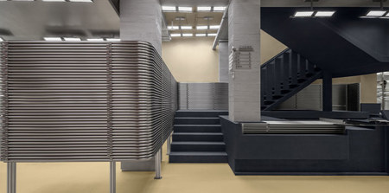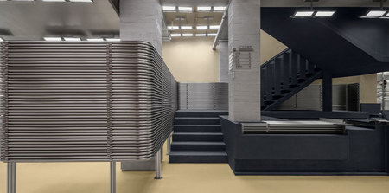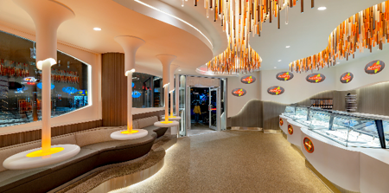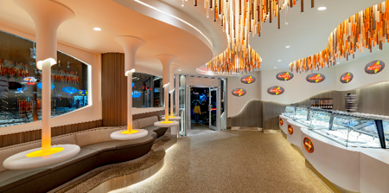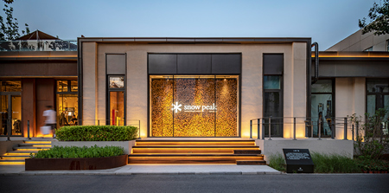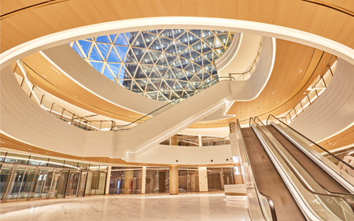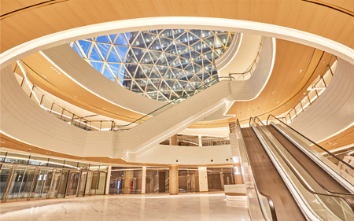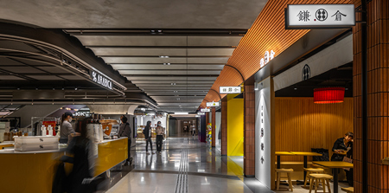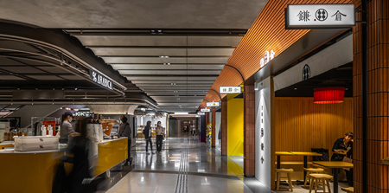Test entrant listing by widget
Interiors
Education and Learning
.jpg?width=450&height=300&token=67WD4CS4BpuEQv17KGt4qcmp6UJdluWuHH%2BaIeb5ulw%3D)
Kensington Learning Space (KLS)
TO BE ANNOUNCED AT THE CEREMONY
Experiential Design
33 Bloor East
WZMH Architects
Urban densification, the emergence of transit hubs and the need to move people efficiently and comfortably have created opportunities for a new architecture that moves people well, celebrates the importance of public transit, while enhancing the experience of transit users. The repositioning at 33 Bloor Street East achieves this at Tor...
Cave Dwelling Shall Predict the Future-Hall for Passive House Experience
TOWOdesign
The customer is Xi’an High-tech Industrial Development Zone Real Estate Development Company Limited. The project with an total area of 1,400 sq m was completed in January 2021. In the exhibition hall, the soil used to construct cave dwellings is selected as the core element, and characterized and applied across the space. In the first...
GLC Paints Color Trends 2021 Set Design
F&R Partnership
The client, GLC Paints, requested of Ahmad Fayyad and 4 other Designers to each create a set that expresses their character and personality through design. All the while using colours from their new Colour Trends for 2020. "The most inspiring elements in life are found in nature. When there is fusion of these elements with man-made des...
MYSTARRY CITY Sales Center
GFD
The project injects creativity of the city into a "magic glass box", and explores future living concepts via extreme imagination. The overall space is shaped by modern fabric. Simplistic points, lines and planes are adopted to construct the building and interior structures, which pay homage to classical minimalist concept. The simple c...
The Sales Center of Poly. FS. Skyline Garden
T.K. Chu Design
Designed by T.K. Chu Design, the Sales Center of Poly. FS. Skyline Garden is located in Dongguan City, Guangzhou Province, which is part of the Guangdong-Hong Kong-Macao Greater Bay Area with rapid economic development. This transit-oriented development project is along the Dongjiang River with rich ecological resources and cultural at...
Weinan VANKE TOWN Sales Center
ONE-CU Interior Design Lab
The design team joined hands with Vanke to create Weinan Vanke Town Sales Center. It helps to build a new waterfront ecological city and shape a new urban center, which enables visitors to experience the connection between history and future, as well as the symbiosis between the city and nature. Starting on the basis of modernism, the ...
YUE FANTASTY SALES CENTER
INNEST Art Design
Client: Yuexiu Group Completion date: 10 Sept. 2020 Size: 615 sq m Key design elements:breeding, cocoon breaking and butterfly forming. The project combines and reconstructs the natural laws of “turning cocoons into butterflies” with artistic imagination, forming a complete design framework, which is gestation, transformation and compl...
Lighting Projects
Aberdeen Music Hall
BDP
The creative adaptation of the Category A-listed Aberdeen Music Hall aimed to repair, refurbish and conserve the listed building whilst improving its operational facilities and making it more accessible, sustainable and appealing to the public. The main music hall has concealed indirect linear lighting to highlight the building’s impr...
Bath Abbey, UK
Michael Grubb Studio
Phase 1 of the historic £19.3 million Bath Abbey Footprint project is complete and includes a new energy efficient lighting scheme, designed by Michael Grubb Studio. The new lighting system plays a major role in revealing and celebrating the Abbey’s unique architectural features, whilst providing flexible scenes for various services a...
Dongfureng House Museum
Beijing PRO Lighting Design
The museum is located in a historical and cultural preservation building, which is the grandmother's house where the famous Chinese economist DongFuReng was born. It is a brick structure in the Republic of China, covering an area of 285 sq m and a building area of 435 sq m, with two entrances and two floors. It will mainly showcase Mr...
Fangsuo Commune in Xi'an
GD-Lighting Design
The project operates as a bookstore, but it has more functions than ordinary bookstores. Situated in G Park, a fashionable landmark in Xi'an, it shows an innovative exploration of future city, and is aimed at becoming an inclusive platform that gathers people and evokes inspirations and creating a new, dynamic urban lifestyle. It’s a s...
Harmay Xidan
Studio Illumine
We live in an era of chaos where everything is moving at breakneck speed, as we transcend boundaries of time and space from analogue into the digital world. The store is conceptualised by the interior designers as a place where something has crashed into Earth from outer space, creating chaos and remnants everywhere. A lighting scenari...
Jing Cai Xuan(Shanghai Panorama Hotel branch)
Beijing PRO Lighting Design
The project located the 27th to 32nd level on the corner between Finance Street of the Shanghai Bund and International Shipping Street in the North Bund. It contains ten suites of various sizes. One may view the Bund and Lujiazui from the window. The interior design of Jing Cai Xuan reinvents the original space. The arc-shaped stairwel...
Cultural Venues
C Future Lab
QUAD studio
C Future Lab is an entirely new concept of a gallery where it allows visitor to explore the future development of Shenzhen and it provides a new platform for designers, thinkers, artists to discuss how urban design will reshape our future ways of living. As the first project to be completed in C Future City, QUAD studio has designed an...
KennaXu Gallery
DA Integrating
The project, sitting in a residential building constructed in the 1990s within an old community where the owner Kenna Xu spent his childhood, carries his affection for Shenzhen and his dream of establishing a contemporary art gallery that is locally rooted and globally recognized. The designers thought about relationship between the ga...
Lindt Home of Chocolate
Brand World
The Lindt Home of Chocolate invites visitors on a Chocolate Tour to learn all about the origins, the history and the production of the mouth-watering delicacy. In the foyer of the museum, the world's highest, free-standing chocolate fountain serves as the prelude to the world of chocolate – It is 9.30m high and circulates 1,000 litres ...
MASS MoCA Building 6: Robert W. Wilson Building
Bruner/Cott Architects
MASS MoCA’s Building 6 is a new museum made from found buildings where the spectacular interiors of existing mill structures become a three-dimensional underpainting for new, impactful contemporary art galleries. Design interventions weave in and out of over one thousand columns, hundreds of windows, and acres of maple factory floor. E...
Nanjing Suning Shimao Shine Cloud
Matrix Design
The project is located in Nanjing, Jiangsu Province, with a design area of 1,278 sq m and has been completed in November 2020. Matrix decided to introduce the supremacy of the Russian painter Malevich into the project after a lot of competitive product analysis and style considerations to firstly "break" and then "stand", to present th...
National Monument Kamp Amersfoort
Tinker imagineers
A new museum in which the history of that place becomes palpable: the oppression, the injustice, and the fear. During the Second World War, around 47,000 prisoners were held at Kamp Amersfoort, a prison camp as well as a transit camp. The redesigned outside area, the architecture, and the exhibition illustrate what went on in there. Up...
Textile
Peacock-City
China Fortune Land Development Co., Ltd. is a leading operator of new industrial cities in China founded in 1998. (20/08/2019, 2,200 sq m) Project description:This case is an urban renewal and renovation project. It is the site of a long-established blanket factory. It has witnessed the development of the prosperous Jiangnan textile i...
The New Casa de Los Volcanes Exhibition Space
GPY Arquitectos
The Jameos del Agua complex is part of the island of Lanzarote’s Art, Culture and Tourism Centres, designed by the artist César Manrique. The Jameos del Agua’s subterranean garden, which develops around a lava tube and its three jameos - open, roofless grottoes - is a 'Gesamtkunstwerk', complemented by a building complex on the ground ...
Xi'an Fangsuo Commune
LSD Interior Design
The origin of Xi'an Fangsuo Commune is a single commercial complex building characterized by complication and diversity. In the design, we reconstruct the interior and exterior of the building to re-establish the relationship of every part of the urban city as well as the relationship between human and reading. It has a total area of 5...
Healthcare and Wellbeing
Hospital and Clinics
Humboldt Park Health
JGMA
Humboldt Park Health, is a critical, safety net health care provider whose mission is to provide high quality, compassionate, and affordable health care services by partnering directly with patients, families, employees, physicians and the communities served. JGMA planned and design the renovation and reimagination of the lower levels ...
Piedmont Marcus Tower
HKS
Piedmont Atlanta Hospital, home of the Marcus Heart and Vascular Center and Samsky Invasive Cardiovascular Services Center is bringing a new face to its campus. The 16-story, 950,000sf tower will become the premier destination center in the southeast for cardiovascular care and enable the expansion of neuroscience and transplant servic...
St. Jude Children's Research Hospital - Kay Research and Care Center
EYP/AE
In 2015, the design intent for St. Jude Children’s Research Hospital’s new ICU inpatient floors is “magical and whimsical”. In addition, the experience on each floor, from the moment of arrival, “engage the child”, “tell a story”, “be fun”, and “appeal to all ages”. The nature of care provided for patients at St. Jude requires that chi...
The Centre for Addiction and Mental Health (CAMH) | Phase 1C Redevelopment
Stantec
Communities are facing significant increases in demand for mental health and addictions support. Working to address these challenges and transform lives is Canada’s largest mental health and addiction teaching hospital, the Centre for Addiction and Mental Health (CAMH). This journey began over 170 years ago when an asylum was built in ...
Hospitality
Bars and Clubs
Huizhou Bay Resort Club · Perform natural sounds with warmth
Mercer Design
Combined with the natural scenery of Xunliao Bay near the mountain and the sea in Huizhou, the club space for relaxing, relaxing and natural vacation is designed. Through natural get design inspiration, combines nature and interior design, the use of materials is derived from the extraction of natural elements, maximize the use of natu...
Múzsa at Four Seasons Gresham Palace, Budapest
Richmond International
Richmond International, created the lobby-bar interiors for Múzsa at Four Seasons Gresham Palace, Budapest. The completion of this project marks Richmond’s latest collaboration with the hotel, having first overseen its original design over 16 years ago. The original lobby space at Gresham Palace was a true masterpiece, showcasing grand...
The Exchange Bar, Shanghai Blackstone Apartment
Nong Studio
The Blackstone Exchange is in the Blackstone Apartment, situated in the former French Concession. It marks the modern architectural classics of Shanghai with an eclectic style and its design language derives from the traces of Shanghai in the 1930s, when and where it is located. It was flashy and gorgeous, lazy and mysterious, unique a...
W Montreal, Common Spaces
Sid Lee Architectue
W Montreal underwent major renovations to its common areas, including the check-in area, lobby, bar and restaurant, as part of a multi-phase repositioning project aimed at updating the banner’s identity and offering. The guiding concept initially developed by the firm in 2017 is inspired by a museum-style décor influenced by Montreal’s...
Wu Club
AD Architecture
The project is situated within a building in the CBD of Shantou, Guangdong Province, China with 600 sqm. It's a new Chaoshan cuisine restaurant & club, which bears the mission of carrying forward Chaoshan cuisine. Composed of private dining rooms, a tea room, a cigar bar, a whisky bar and an audio/video room, it adopts a novel operatio...
Restaurants and Cafes
Chaoshan Flavour
JG Phoneix
The waiting area on 1F is a double-height space. The designers removed the original floor slab above this area, and at the same time preserved the main beam, on which the artwork "Naughty Cat" created by artist Chou is placed. The artwork interacts with the reception desk, and enlivens the spatial atmosphere. Terrazzo boards are applie...
Cucina Porto
Tom Mark Henry
Located at The Star Sydney, Cucina Porto offers an Italian dining experience set within a richly layered interior. Completed in November 2020, the 527sqm restaurant was designed to exude the warmth and familiarity of dropping into a friend’s place for dinner, whilst seamlessly transitioning from day to night. With the brief provided to...
Feast
Conran and Partners
EAST Hong Kong is a lifestyle-driven hotel located in the heart of Taikoo Shing, Hong Kong’s vibrant eastern business district. Conran and Partners has re-imagined its popular Feast restaurant, with an aspiration to not only create a new dining experience but also to incorporate EAST’s new Domain concept. The new design combines a con...
Restaurant Lunar
Sò Studio
Sò Studio creates the space in the hope of conveying a sense of tranquility and comfort, drastically different from the bustling and dazzling city chores. The interior design is not only focused on the Chinese traditional structure details but also pay attention to the big picture of the beauty aesthetic. Coheres the ambiance with orie...
SHABU LAB
Integrated Field
Since the arrival of the food in Thailand, 'Shabu culture' hasn't stopped growing with countless shabu places emerging practically everywhere. Among the prolific births of shabu restaurants, 'SHABU LAB' made its way into the world of shabu. Success of the first branch leads to the opening of second location which its design aims to cre...
Sirimahannop
PIA Interior Company
Design Brief: Asset World Corporation commissioned the Sirimahannop, a newly created replica of Siam’s greatest three-mast tall ship the Thoon Kramon (1866-1903). The ship is anchored on the banks of the Chaophraya at Asiatique as a destination centerpiece. The brief was to develop the ship into a luxurious dining experience that can h...
Sui Han San You Restaurant
JG Phoenix
It's a two-storey space, with a high ceiling on the first floor, which is a great advantage. JINGU PHOENIX adopted Tang-style wooden structures, beams and columns to construct the architectural framework, and utilized austere materials to create a magnificent elegance within the space. At the entrance, a long sloping corridor creates a...
The Zentral Kitchen
LUKSTUDIO
As our world awakens to its environmental impacts of food delivery, conscientious urbanites seek more sustainable options. SHIKAKU is a concept born out of this demand; providing high quality food with the most minimal waste possible. Imagine a chef’s dining experience at your door step; with the use of recyclable bento boxes and no gu...
Hotels and other overnight accommodation
Aurora Lodge
Snorre Stinessen Architecture
Located in the remote Lyngen Alps, this project is partly private retreat and a small lodge. Organized within a main structure comprising two units and terraces, a separate suite and a sauna across the creek. With respect for, and close connection to, nature being the key inspirations for this project, the design endeavors to complemen...
Le Royal Meridien Club Tower
LW
Despite being constructed and decorated beautifully, the Meridien Club Tower was looking for a much lighter and softer touch to their rooms. To be specific, something that would better resonate with the luxurious beachside feeling of the view outside the rooms. And our team of designers knew exactly what to change in those rooms, so th...
Nobu Hotel Palo Alto
Montalba Architects
Within the rapidly evolving Silicon Valley the Nobu Palo Alto Hotel is intended to express a subtlety of contrasts to its urban setting. It inverts the relationship to the City, with the entire ground floor dedicated to serving public patrons. The eight-story project features multiple full-service restaurant & bar experiences on the gr...
Park Hyatt Auckland
Conran and Partners
The new Park Hyatt is located along Auckland’s waterfront, offering spectacular views out across Lighter Basin and beyond. The hotel includes four restaurants and bars, flexible event spaces, a spa, swimming pool and gym. The building is designed by Singapore based AR+D in collaboration with Auckland-based Bossley Architects, who also ...
Pater Noster Lighthouse
Stylt Trampoli AB
Pater Noster is Sweden's most famous lighthouse, located on the tiny island Hamneskär on the Swedish west coast. For centuries, seafarers used to read The Lord’s Prayer - Pater Noster in Latin - when they approached the hazardous waters surrounding the archipelago. The lighthouse was constructed 1868, and although the island was consid...
White Elephant Palm Beach
Elkus Manfredi Architects
Effortlessly refined, gracious with a touch of wit, and filled with 20th and 21st-century original artwork, the design for the White Elephant Palm Beach is a contemporary interpretation of Mediterranean revival architecture. Built in the 1920s and designated a historic landmark in 1980, designers respectfully reimagined the venerable h...
Leisure and Entertainment
Cinemas, theatres and music venues
CHANGSHA INSUN INTERNATIONAL CINEMA
One Plus Partnership Limited
Film directors have used megaphones to communicate with their cast and crew on sets where it was hard to hear. The megaphone became an iconic clichéd symbol of a movie director. The designers were inspired by these cone-shaped object and have thus developed various functional objects that are placed within the interior to echo with the...
Jinyi Imax Cinemas at Liuzhou The Mixc
One Plus Partnership Limited
Liuzhou, China is located on the banks of the winding Liu River. This clear and green river is one of the main navigable rivers that runs through Liuzhou and is famous for its curved shape. The two sides of the Liu River have gathered many small and big families. While the Liu River has connected everyone together, the people are also ...
Levels Plus
Republican Metropolis Architecture
The designer uses dynamic curves to visualize music in the space. The sound wave curves run through the entire space as a design element, and fluctuates randomly with the motion lines of the space. And they are overlapped and staggered with the use of light and shadow produced by multimedia and a stack of specular materials. As for spa...
SFC Shangying Cinema Luxe
Pulse On Partnership Limited
Since the advent of sound in cinema, the film score has become an integral part of the movie experience. The designers were inspired by the film music and also by the name of the shopping centre where this cinema is located that contains a Chinese character which means ‘piano’. These two elements worked together and motivated the desig...
Spas, health clubs and gyms
Aesthetik Skin and Laser Clinic
Joanne Motee Pty
A Ceremony of Spaces' Aesthetik Skin & Laser clinic reflects the pinnacle of the aestheticians' craft, exuding ceremony and culture. The design offers a nurturing and nourishing experience, celebrating the imperfections of different forms and reinforcing the brand's focus on services and the personal perception of individual beauty. Ex...
Away Spa - W Hotel South Beach
Urban Robot Associates
The concept originated as a way to reflect Miami’s ever- revolving identity towards an increasingly refined cosmopolitan culture, while still embracing the diversity of its inhabitants and visitors. The challenge was to provide an ambiance that could appeal to the sophisticated yet maintain the edge factor. The design creates a serene ...
Local from Yesterday-Dreamland
Domani Architectural
In the process of urbanization in China, most people or families have solidified into a broad middle class. The construction of modern cities and buildings intends to show them the challenges of time and space on memory with unprecedented capacity and intensity. Identity is becoming the main and sometimes the only meaning. People const...
LOESSSPA
DDDD Creative Company
Shenzhen, like a castle built up with reinforced concrete, is a metropolis driven by the hustle and bustle of life. This fast-paced city calls for a space to temporarily escape from fatigue and restlessness. DDDD Creative Company was entrusted by the client to design a typical Thai massage and spa space in the city. The entrance room, ...
Residential Design
Residential developments
An Urban Cottage
LUKSTUDIO
A higher expectation on home design is particularly relevant in the era of pandemics when travel is limited. For most urbanites home provides only a temporary refuge, as the countryside is needed for real rejuvenation. However, for Lukstudio client Atelier Peter Fong, this urban Guangzhou home performs as an outlet to nature for comple...
Jianghe Clubhouse
MDO
The project was inspired by the Confluence – the site is a place of confluence, where 2 rivers meet. We conceive the space with this idea in mind: a place of connection where visitors gather and discover the new development. Hangzhou Sanbao, as the southernmost end of the Grand Canal, carries and records the historical changes of the c...
Kaisa Clouds by the River
Nine Dimension Design
The project with a design area of 997 sq m was completed in October 2020. The project takes parent-child paradise as the product positioning, "Hello, bear" as the architecture theme and "creative children's fun" as the landscape theme, and "Jiajia's dreamland" as the interior design theme, aims to create "the largest children theme exp...
Poly · City Gather Cheongsam Customization Workshop
ONE-CU Interior Design Lab
As conceiving the cheongsam workshop, ONE-CU carefully crafted the space, like making a piece of cheongsam. ONE-CU extracted the ambiguous character of cheongsam, and applied it to the spatial design. The team intended to blur the boundaries between functional areas, so as to let materials and articles to tell the story. Moreover, they...
Ronshine China Trend
Matrix Design
The project is located in Fuzhou, with a design area of 750 sq m and was completed in December 2020. The main building was well preserved before the renovation, but due to the location of the plot and surrounding residential houses, prominent problems appeared such as uneven distribution of the building pattern and poor day lighting. T...
Rose Hill
Cetraruddy Architecture
Rose Hill is a new 45-story residential building located on East 29th Street in the NoMad neighborhood of Manhattan. The building design sources inspiration from Rockefeller Group’s landmark developments, namely Rockefeller Center, and the building’s neighborhood context. NoMad’s architectural fabric includes a variety of building sty...
The Dime
Fogarty Finger
Located in South Williamsburg, just off of the Williamsburg Bridge when one crosses from Manhattan, The Dime is a new, 23-story terracotta and glass building architecturally linked to the landmarked 1908 Dime Savings Bank. The residential lobby honors the exterior through its extension of the terracotta curvature seen in its scalloped ...
One-off homes, large and small
Forest Hill Residence
Cecconi Simone
This 530 sq m contemporary home was designed for an empty-nester couple who wanted to create a welcoming home. They didn’t want a formal home with traditional spaces; they wanted open, fluid spaces that could accommodate different types of gatherings. The eat-in kitchen is the hub of the home, it connects to the dining area. Since the...
Villa Smriti Curtilage
T.K. Chu Design
Located in the Old City of Suzhou, adjoining the UNESCO-listed 17 century Couple Garden, the context of villa Smriti Curtilage has retained many traces of the city’s rich history. The Couple garden symbolizes an inclusive relationship, which brings inspiration to the design of the villa Smriti Curtilage. For designers, the villa Smriti...
Wahroonga House
Tom Mark Henry
Drawing upon the site’s architectural period and surrounding bushland, Wahroonga House is an example of mid-century modern design, referencing the warmth and playfulness of Palm Springs balanced with a laid-back sense of sophistication. Evoking a strong connection to the mid-century residential architecture of Palm Springs, the sinuous...
Retail Design
Retail chain stores, department stores, supermarkets and show rooms
ICONSIAM
Benoy
Set on the banks of the Chao Phraya River, this prestigious project includes a contemporary shopping mall, a luxury retail mall, a 3,500 seat auditorium and two waterfront residential condominium towers. As the interior designer on the retail components of the project, a key challenge for Benoy was to ensure footfall through all the e...
Phoenix Mansion
Domani Architectural
By effectively using the inherent column structure, the designer constructs each two columns into a circular arch with built-in light strips, which is together with the ground stone and wall mirrors to shape an infinitely extending “time and space tunnel”. The green spiral staircase connects the first and second floors, catching peopl...
The Assembled Market
LUKSTUDIO
With the proliferation of e-commerce, ordering online grocery has become a norm in China. The purpose of a physical supermarket, therefore, is no longer about providing convenience but experience. It becomes a platform where customers learn new knowledge on food and preparation, a community where elders pass on lifestyle tips to youths...
The Winslow Marketing Centre
II BY IV DESIGN
The Winslow Presentation Gallery showcases contemporary design with meticulous attention to detail, from sophisticated warm tones and clean lines that evoke a light and airy aesthetic. Thoughtful use of materials and visual textures at every touch point speak to the quality of this development.
Wuhan Greenland 606 Centre
Woods Bagot
Design vision of Wuhan Greenland 606 Center is to develop a creative social retail hub. The distinctive interior design and strategy delivers a new retail concept alongside entertainment and experiences that goes beyond shopping, appeals to the young generation, and addresses future of retail. The eight levels of Wuhan Greenland 606 Ce...
Independent shops or small chains
Absolute Flower Shop
MDO
Absolute Flower Shop was established in 2012 and over the past 8 years, the boutique has created many stunning works of art based on the owner’s philosophy of "exquisite, tasteful and ingenious". MDO conceived the design as a linear journey of reveal, where each space creates a unique engagement with the flower arrangements and the vi...
Bright Night and Gentle
Domani Architectural
Contemporary women are an amazing phenomenon-level collective consumption in the field of technological beauty. The extreme attention and maintenance of appearance is not just consumerism but essentially the prevalence of contemporary feminism, from resistance to male power to resistance to patriarchy then to the observation on gender ...
Concepts, 99 University
Sid Lee Architectue
Sid Lee Architecture is behind Concepts' latest store located in the heart of New York City’s bustling Union Square neighbourhood. In the spirits of the brand, the intent of the design was to create a unique retail experience - a place where products are elevated to pieces of art. The 2,500 sq ft store boasts a wall-to-wall curated sel...
House of Madison, Hong Kong
Via Architecture
House of Madison, Hong Kong is a flagship concept dedicated to coveted lifestyle and kitchen brands, bulthaup, Rimadesio, Sub-zero, Wolf and more. Spanning 5,200 sq ft over two storeys, the retail showroom is envisioned as an immersive, multi-purpose environment that merges art, culture, collaboration and creation. The interior narrat...
Mumokuteki Concept Bookstore
LUO Studio
For spatial renovation, bringing in a conventional suspended ceiling to conceal the pipelines would lead to a more cramped, oppressive space. Therefore, the design started from the idea of presenting the authenticity of the space without adding wrapping elements to original spatial structures. The white coating of walls and columns was...
White•ZS Lab
Domani Architectural
White in the East has always been a concept. From the “white drawing” - a technique of line drawing in Chinese painting, to the “white remaining” - the intention of leaving blank while drawing, until the concept of"emptiness" under a religious perspective, the understanding of “white”can be a milestone upgrading of collective thinking....
Workspace Interiors
Corporate offices (less than 10,000 sqm)
A Global Financial, Software and Media Company Shanghai HQ
Woods Bagot
Blending the Golden Era heritage inspired timber grid ceiling with the future simplicity of monochromatic architecture space, the new experience of A Global Financial, Software and Media Company aims to provide an extra 600 sq m space that blurs the boundary of traditional reception with an inclusive approach, encourage guest and staff...
Goop Headquarters
Rapt Studio
Founded by Gwyneth Paltrow, goop is a modern lifestyle brand and resource for people aspiring to put wellness first. Their growing team was dispersed among a series of separate buildings and needed a place to concentrate their efforts to propel the brand into its next phase of development. Rapt designed their new, light-filled headquar...
Jay Z's Roc Nation
Jeffrey Beers International
Jeffrey Beers International created a clean yet warm palette to display the world class collection of art from rapper, songwriter, producer, entrepreneur, and record executive Jay Z's personal collection, vibrant album covers, incredible array of artist photographs, athlete Jerseys and paraphernalia, and Paper Airplane’s apparel, as we...
Kering Offices
FR-EE Fernando Romero Enterprise
The new Kering offices are located in the Polanco area of Mexico City. Their construction was completed in the first days of January 2021 with a total area of 740 sq m. The goal was to create a space that was both dynamic and calming while ensuring the comfort, safety, and wellness of employees. Taking into consideration the thermal, l...
QIC Office, Melbourne
Unispace
The Queensland Investment Corporation (QIC) is a government-owned investment company which delivers optimum long-term investment outcomes for their clients. They sought to design a workplace that aligned with their level of service and client-focused business ethos. The new workspace was designed specifically to bring the team together...
ServiceNow Office, Melbourne
Unispace
ServiceNow, based in the US - is one of the fastest-growing and most innovative software companies in the world. Their rapidly growing workforce identified the need for a future-proofed workspace; one that facilitates current headcount needs whilst accommodating opportunities for expansion. The brief to create a space that is both refl...
Simpli.fi
HKS
Located in the historic, Mule Barns of the Fort Worth Stockyards originating in 1912, an 80,000 st adaptive reuse project tying both the history of the area with the tech forward thinking, fast growing company. With so much character, not only are the barns an impressive space for an office build out, but by moving into the barns, Sim...
Corporate offices (more than 10,000 sqm)
CBRE
Elkus Manfredi Architects
World-leading real estate firm CBRE adopted a new corporate vision that breaks down internal business silos, transforming how its employees work. For its new two-floor office in downtown Boston, CBRE New England asked Elkus Manfredi Architects to design a supportive, team-oriented workplace that promotes collaboration, innovation, and ...
Matrix Head Office
Matrix Design
This case is a new office design for the headquarters of a listed design company, with a total area of 2,000 sq m, which was completed in September 2019. There is no very specific style theme. The relationship between the new office and the old office is more about the transition and adaptation from one stage to another. The old cabine...
RCC Headquarters
Foster + Partners
The 15-storey RCC Headquarters in Ekaterinburg reimagines the conventional cellular office to set new standards in quality, comfort and flexibility. The innovative modular office units are enveloped in an energy efficient enclosure, which provides a distinctive symbol for the organisation. RCC is one of the world’s leading producers o...
Tencent Beijing Headquarters
Woods Bagot
The new 7-storey Tencent headquarters is located at the Zhongguancun Software Park in Beijing, an innovation hub which is often dubbed as “China’s Silicon Valley”. The 170,000 sq m workplace incorporates Beijing’s cultural identify into Tencent’s new headquarters in Beijing. Tencent's new Beijing campus is designed to host a growing w...
Studios, co-working spaces and home office
COWORKING LOOM Chamartín
Morph Estudio
We have decided to submit this candidacy to the WAN Awards as we consider that the project breaks with the canons of directionality and rigid compartmentalization; offering material and formal solutions that respond to the needs of an informal workspace generating fluid and open flows, with a geometrized architecture with the presence ...
Fora at 22 Berners Street
Oktra
Premium serviced office providers, Fora, tasked Oktra with the design of a dynamic, inspiring and collaborative space at 22 Berners Street, in line with Fora’s goal to help members unlock the very best of their work. The comprehensive eight storey Cat A & B fit out of this 50,000 sq ft space was completed over three phases totalling 18...
InnoCell
Leigh & Orange Limited
InnoCell, as an iconic and unique residential institution, has successfully emphasized spatial experience in a sense that the floor is equipped with facilities beyond a conventional office provision. Five different communal zones have been defined Co-LIVING, Co-ESSENTIALS, Co-WORK, Co-PLAY Zone to match tenant’s unique hobbies and requ...
Smart Design Studio
The readapted industrial building houses a purpose designed workspace for Australian multi-disciplinary design practice, Smart Design Studio. The studio sits within the original part of the building with high ceilings and clerestory windows, overlooked by four meeting rooms on the mezzanine through slender steel trusses. A dramatic car...
Interiors
Education & Learning
HKS (Education)
BISD Smithfield Elementary School
The Challenge: Replacement of the existing elementary school. The team designed a new 98,000 sqft. elementary school that would reflect the contextual history and rebuild a sense of community. A future forward, transformational learning environment will accommodate and support all learners based on current and future programs, partners...
Experiential Design
Books in Clouds — Duoyun Bookstore in Huangyan
Wutopia Lab
Completed in June 2021, the project covered a total building area of 1726㎡. The client hoped that a bookstore should reflect the spirit of the city or region. Rather than perform cosmetic surgery on a collage of cluttered commercial territorial façades, the designers wrapped them in a continuous white perforated aluminum panel wall. ...
Chasing Light
AD ARCHITECTURE
Completion date:2021.11 Size of project:890㎡ The project is located in Foshan, China. As a part of ceramic tile brand Overland's headquarters, it integrates the functions of reception, exhibition and experience, and aims to upgrade the brand's image. The product display space continues the overall design logic. To solve the problem o...
Martin Goya X PIG
PIG DESIGN
Completion date: 2021.11 Size of project: 270 m2 Based on innovative design thinking and artistic aesthetics, the design team retained the basic framework of the existing building, and inserted "regenerated" and "instinctive" narratives and structural logic into this 270-square-meter vacant space, to present an untamed and freely grow...
Yuntai Ice Chrysanthemum Display Shelves
LUO studio
Completed in November 2021, the project covered an total area of 602㎡. The client hoped that a space integrating exhibition function with the unique features of products can provide people with a more tangible experience, so as to communicate products more effectively, stimulate consumption and promote the development of the industry. ...
Lighting Projects
Ahn Luh Guantang Resorts and Residence
Beijing PRO Lighting Design Co.
With " hidden light " as the guiding theme, the designer has conceived a unique spatial rhythm and temperament to emphasize AHN LUH Resorts and Residences’ refined atmosphere. Modesty is the correct attitude for the deployment of light in space. Rather than glaringly illuminate, the designer must capture the subtle aura of the space's ...
Black Star Pastry
Studio Illumine
Studio Illumine designed the lighting atmosphere for Black Star Pastry, a space-themed cafe in downtown Shanghai. The interiors evoke the feeling of being in space through the use of a monochromatic palette, reflective materials and bespoke lighting. The ground floor serves as a pastry cafe. The design immerses the visitors in the ...
Glasgow Queen Street Station
BDP
The design creates an accessible, welcoming building. The dramatic new roof animates the passenger journey, its form signalling the principal entrances. Internal re-planning improves connections to the low level platforms and bathes their stairs with light from the same clerestory window that provides views of the train shed from the n...
LDN:W
BDP
The refurbishment of a 1980s office building includes work on its external façade at street level and the creation of a semi-public ground floor space and a rooftop extension with terrace. Driving towards the client's net zero carbon ambitions, the 12 storey scheme features an innovative structural glazing system on the ground floor, n...
Royal College of Physicians at the Spine
BDP
The northern home of the Royal College of Physicians takes its name from a striking staircase on its north elevation that resembles human vertebrae. The £35m building promotes mental and physical wellbeing and is among the first to achieve WELL Platinum and BREEAM Outstanding. The bottom three and top four storeys house a 70,000 sq ft ...
Theatre Royal Drury Lane
BDP
For the first time in a century the Grade I listed Theatre Royal Drury Lane has been completely refurbished to cutting edge production standard, from the back of the house through the auditorium to the original reception rooms. The building is now fully accessible, with enhanced functional use for a wider variety of theatrical performa...
Cultural Venues
Bay Area Discovery Museum
Olson Kundig
Bay Area Discovery Museum applies the latest research to develop STEM (Science, Technology, Engineering and Math) learning experiences that transform the way children learn. Five new permanent exhibits blend this research with architecture and exhibit design: Tot Spot introduces infants and toddlers to STEM concepts during a crucial t...
British Academy of Film & Television Arts (BAFTA) Headquarters
Benedetti Architects
Comprehensive expansion and re-design of the British Academy of Film & Television Arts, Grade-II Listed headquarters at 195 Piccadilly. Expansion includes new top floor by raising & restoring two large Victorian rooflight structures & decorative plasterwork considered ‘lost’ for 40 years, from the original 1883 Royal Institute of Paint...
Chengdu Tianfu Art Museum and Chengdu Contemporary Art Museum
CSD.DESIGN
Chengdu Tianfu Art Museum and Chengdu Museum of Contemporary Art, centering on the Yinggui Lake, face each other across the bank, with a cover of total 75,000 square meters area, and finished in 2021. It’s such an area where nature and art integrate together featuring splendid cultures, so that the spirit of the city and new trend of f...
Dutch Mining Museum
exhibition design
A department store disguised as a museum, or a museum disguised as a department store? The new Dutch Mining Museum by Tinker imagineers is not a museum in the traditional sense of the word. Instead, the focus is on the many stories from a past that reaches far beyond the city and the region. The task was to create a museum that would c...
E - POST ON THE POETRY ROAD
Ninghai Digital Poetry Road Museum
Xinhua Zhiyun is a technology company that aims to empower content industries such as media, cultural travel, finance, exhibition games and sports. In April 2021, we were invited by Xinhua Zhiyun to design digital poetry Road museum in Ninghai, where the Tang Poetry Road begins in eastern Zhejiang. The project is divided into two venue...
GALAXY SUGAR-FACTORY CULTURAL MUSEUM
C&C DESIGN CO., LTD.
In moving forward of industrialization process and industrial structure adjustment of agriculture, Qianwu Sugar Factory gradually becomes the standing memory of Qiantang little lakeside. Holding an important position of culture tourism industry and urban renewal in Qianwu, the sugar, is reshaping the texture and spirit of the city. I...
TAG Art Museum
Aterliers Jean Nouvel
Located at Qingdao China, TAG Art Museum, was open in 2021. Covering building area of 17,000 square meters, it’s composed of 12 exhibition halls built along the sea. Considering the local architectural characteristics client entrusted the architect to continue the urban architectural context, and express and strengthen the artistic a...
The Courtauld Gallery
Nissen Richards Studio
The Courtauld Gallery re-opened to the public in November 2021, following the most significant modernisation project in its history, providing a transformed home for one of the UK’s greatest art collections. The Gallery has been its magnificent 18th century home, Grade I-listed Somerset House in the Strand, since 1989. As part of the ...
VERGE Creative Design Co.
Located on the fifth floor of a large shopping mall, the overall positioning of Guangzhou Book Center is to build a new urban reading experience space based on the city's traditional cultural lineage, by exploring the diverse connotations of Guangzhou's local culture and life, and using traditional and natural aesthetics as the spatial...
Health & Wellbeing
Hospital and Clinics
Cambridge Memorial Hospital Redevelopment
Stantec Architecture Ltd.
Cambridge Memorial Hospital is a regional community hospital that serves the residents of the four communities that form Cambridge along two intersecting rivers. With the inspiration of river, landscape, and community, the expanded hospital shifts from a place of illness and separation to become a place of connection and wellness that ...
Cortellucci Vaughan Hospital
Stantec Architecture Ltd.
As the first net new hospital to be built in Ontario in more than 30 years, Cortellucci Vaughan Hospital (CVH) creates much-needed capacity in the healthcare system, doubling access to care in the fast-growing community of Vaughan. The 111,400 square metre hospital—completed in October 2020—is the first “smart” hospital in Canada with ...
Emory Musculoskeletal Institute
HKS
Emory Healthcare’s mission is to improve health through integration of education, discovery and health care delivery. The new 180,000sf, 6-story Musculoskeletal Institute will aid in the diagnosis, treatment and repair of bones, joints and connective tissue to help people regain physical motion and activity. In imagining the new buildi...
Shanghai Guang-Ci Memorial Hospital
SHUISHI
Shanghai Guang-Ci Memorial Hospital, stemming from L'Hopital Sainte Marie founded in 1907 by the Catholic Church in the French Concession in Shanghai, has a history of over 100 years. Now a Sino-foreign joint venture medical institution under Ruijin Hospital, Shanghai Jiaotong University School of Medicine, it is committed to providing...
Sichuan Dujiangyan Shoujia hospital
The hospital has a building area of 151000 ㎡ and 1200 beds. The architectural design is based on the "landscape culture" and serves the "people" as the concept. The skyline of the building is hidden between the mountains and the hydrology, with ups and downs and great momentum. It integrates the medical and nursing functions and aesthe...
Zhenmeihui Clinic
Woods Bagot
Oubang beauty is a leading practice of beauty care in China. The science-based approach focuses on awakening the body's innate regenerative capabilities. The experience for this new type of clinic saw a unity of the three aspects of business - Zhenmeihui (anti-aging service), Hair Bar (hair salon) and G&H (women's health service). The ...
Hospitality
Bars and Clubs
Da Dong Gastro Esthetics
AD ARCHITECTURE
Completion date:10/11/2021 Size of project:3000 m2 The project is located in Nanxincang, Beijing. Light and shadows permeate structural gaps. The light and shadows move in the curved hallway space, breaking conventional sedate and dull spatial atmosphere, full of a sense of dynamics and curved beauty. The project adopts modern materi...
EON CHARCOAL
NATURE TIMES ART DESIGN CO., LTD
In a limited space, the restaurant provides late-night diners with an artistic, warm and private environment to enjoy delicacies. This cozy and aesthetic place becomes a solace at night, even if one is eating alone. Clay is a main building material, which echoes the restaurant's theme - “yakiniku”. The material effectively warms the lo...
Fiery-Ice
NNS DESIGN
This project is located in Chongqing, China. The designer hopes to use the unique cultural characteristics of Chongqing to create a stylish Qing bar. The unique ceiling material and lighting design make the space present the visual effect of ice and fire, and the use of curved wall shapes is smooth and natural, which interprets the mys...
GRNDCNTRL
PIG DESIGN
Completion date:2021.11 Size of project:1700㎡ GRNDCNTRL is a nightclub, which blends the functions of modern yet retro party space, trend-setting interactive socializing destination, and immersive, artistic music scene. An exquisite cultural performance theater is turned into a socializing venue available to the masses through artist...
House of KOKO
Pirajean Lees
Pirajean Lees in conjunction with CEO/Creative director Olly Bengough, have designed over 2,000sqm of interiors for The House of KOKO, a new members club, part of the redevelopment of London’s iconic KOKO. Built over four floors, Archer Humprhyes Architects blended together three historic buildings - the Grade II-listed theatre, an adj...
LEON
LW Design
Leon is a daringly fun speakeasy-inspired bar just off the main lobby at the iconic Dubai EDITION. It’s an exciting juxtaposition to the rest of the hotel with its provocative and punchy blocks of colour against a dark background. It’s the hidden gem of the iconic hotel with a mysterious yet exclusive vibe. LW Design was tasked with...
PAPA Dubai
4SPACE Design
The PAPA Dubai is an exciting 1,580 square meters dining and entertainment destination in the vibrant Atrium complex, the dining and entertainment epicenter of riverside Al Habtoor City. PAPA Dubai has nine very distinctive bars, each with different offerings. The Bar Village is made up of little ‘boulevards’ including the Rum Station...
Restaurants and Cafes
Duomo
LW Design
LW Design was commissioned to create an unexpected contemporary dining experience in the heart of the lobby at the iconic Dubai Edition Hotel in Downtown Dubai. The space boasts impressive interior architecture and a remarkable alfresco terrace with unparalleled views of the Burj Khalifa. Duomo, required a conscious design approach t...
Ganko Sushi Japanese Restaurant
JG PHOENIX
本案是一家日本料理,Ganko译为顽固,寓意对食物和服务的执着传承,该项目位于新加坡。在对文化理解和感悟的同时,便有了对空间的想象和建设。 墙面运用了日本浮世绘的绘画艺术形式,将日本锦鲤的元素巧妙的融合于空间之中;用大面积的水泥浇筑板意形于自然肌理;天花处开口一处模拟天光,意“山有小口,仿佛若有光。”以黑色烧杉木的木桩对水泥天花进行分割,同时连结地面形成日式木屋檐结构,通过支撑柱子的力量感与平行分割以表现空间的结构美学。竹编工艺家具的质感和细节处便是对这个空间细致的追求。在空间材质的选择上,设计师融合料理文化和对于空间想表达的哲学感悟,对质感精细的把控,希望把匠心旨意体现在空间的每一细微之处。 Ganko Sushi is an Omakase Japanese ...
into_the force
RoarcRenew
Summary Into_the force is completed in Sept. 2021(280㎡). Making an ingenious use of “joints” as a designing tool, we create consistent design, usage and aesthetic logics that run through all the furniture, space, façade and packaged products we designed. A transforming furniture system allows the space to be simply switched among diffe...
Jolie
LW Design
Jolie is the 200cover, round-the-clock, signature French brasserie restaurant of the Dubai Edition hotel. The term “all day dining” is almost taboo in the evolving luxury hospitality market. It was essential that the Dubai Edition exceeded the regular expectations of a three-meal restaurant. LW was tasked with creating an identity f...
MARTIM
BUCK.STUDIO
A Portuguese Connection A Portuguese riverside restaurant, which location and menu spark off the associations with the voyages of geographical exploration. The colour palette, with its bright, ocean green, deep red echoing rich Portuguese wine culture and cork beige, vividly evokes the shades and tones of Portugal. In addition to a...
Porta Via Palm Desert
Sophie Goineau Interior Design
The newest Porta Via integrates the contemporary details of a new decade into the dramatic visuals of Desert Modernism. Wood, earth and organics tame the vibrant colors and calm the sun while enhancing the quintessential Palm Springs desert structure. We reworked the interior and exterior structure to recall important elements of mid-c...
Prime
Preen Inc.
The design is of an originated desert view with a stylized, lightly French aesthetic. The result is a design based on desert inversions and sacred axes. The main dining space features a mighty, inverted pyramid, slagged in earthy rose-tan plaster. Warm, mellow light casts down over and spills out from under leather and sunset hued lime...
Hotels and other overnight accommodation
Dubai EDITION
LW Design
LW Design has created arguably the most innovative EDITION hotel in the world to date; it is the first hotel of its kind in Dubai with elevated style, materials and design language. The EDITION collection celebrates the diversity of cities worldwide, reflecting the best of cultural and social environments and a new generation of unders...
Hotel Indigo Nanjing Garden Expo
Shenzhen Yang Bangsheng Interior Design Co.
Project Introduction: The hotel is located in Nanjing Tangshan Garden Expo, covering an area of 13,745 sq.m. YANG took over the project in June 2020 and completed it a year later. Design Objectives: 1. To create a unique space experience and accurately interpret Indigo’s neighborhood culture. 2. To make the hotel stand out from compe...
Kimpton Banneker Hotel
Mason Studio
Located in the heart of Washington DC in the Dupont Circle neighbourhood, the Kimpton Banneker Hotel comprises two distinct restaurants, 144 suites, meeting rooms and fitness facilities. Our design approach considers the unique characteristics that make up a city to provide a hotel experience that celebrates local art and culture to ...
The Langham Boston
Richmond International
Opened in June 2021, The Langham Boston underwent a transformation of the lobby, meeting and event spaces, guestrooms, and the addition of a new bar, restaurant and club. The brief had several goals; to create a strong sense of The Langham brand enhancing the brand’s presence in North America, to reconfigure the inefficient layout a...
VILLA in Xitang Ancient Town
NATURE TIMES ART DESIGN CO.
The project is located in an ancient water town in Jiangnan Region (Southern China), embracing local characteristic cultural context. Accompanied by the Naera Hotel and an organic ecological village, and based on the rich culture and multiple commercial operations on the site, it creates a diversified living scene and vacation experien...
Westin London City
Dexter Moren Associates
DMA’s design for The Westin London City embraces its location, between river and city, providing inspiration for both the interior and exterior of this incredibly exciting and challenging project. Our client, the 4C Hotel Group, came to us over a decade ago, with an existing permission to develop a hotel on the site. DMA were brough...
Leisure & Entertainment
Cinemas, theatres and music venues

CINESKY CINEMA PHASE 3
ONE PLUS PARTNERSHIP
Spas, health clubs and gyms
AURA SKYPOOL
Kokaistudios
AURA SKYPOOL: Water Meets Sky at the World’s Highest Wrap-Around Infinity Pool Boasting spectacular views across the Dubai skyline, AURA SKYPOOL is the world's highest 360° infinity pool. Despite its ultra-urban location at the top of the Palm Tower skyscraper on the man-made Jumeirah archipelago, the interior’s design takes cues fro...
Changqing Xuelinfu Community Activity Center
Yicaidesign
Changqing Xuelinfu Community Activity Center is one of the complementary services of the real estate developed by Jinke Real Estate. The activity center covers an area of four hundred and ninety-two square meters and is located on the basement level of the commercial space. There is a small square garden in the activity center. There a...
STARRY SKY TOWN
C&C DESIGN CO., LTD.
There is one whole between human and nature. Taking the stars as inspiration,modern human is creating another romantic. Located in the riverside of Wanlv Lake, Starry Sky Town is playing the most important role in the local eco-tourism. As the branch of Heyuan City Library, the design of this project must both comes in response t...
‘green massage’ Shanghai Madang Road
Vermilion Zhou Design Group
‘green massage’ Madang Road, is in the comprehensive commercial property of the big red building which was designed by Jean Nouvel. It is a very prominent presence in the center of Shanghai. When you walk to the building from the street, you are already immersed in this special environment. But the massage space does not need to be att...
Sports stadiums and sports centres
TOCA Social @ The O2
Gensler
Gensler partnered with TOCA Social to create a new and exciting leisure offering centred around the globally adored phenomenon: football.Located in London’s iconic O2 Arena, the project represents a new entertainment concept aimed at transforming how we come together to socialise and play. The accessible and interactive football-based ...
Residential Design
Residential Developments
Art Shoppe Lofts + Condos
Cecconi Simone Inc.
Art Shoppe is a condominium project located in Toronto, Canada, completed in 2018. The square footage of the lobbies/amenities designed are 2787m². Cecconi Simone was commissioned to do the interior design. The project was where a venerated furnishings store called the Art Shoppe had been for many decades, hence the name and the proj...
Muniq Langsuan
dwp
MUNIQ Langsuan is a luxury condominium in the heart of Bangkok. It is a 28 storey building that offers 163 units of varying sizes and layouts. In a city with no shortage of condominiums and known for luxury living, MUNIQ Langsuan brings a new benchmark to town in offering an opulent lifestyle in one of Bangkok's most prestigious addres...
The Robinson
Fossey Arora
Creativity. Eccentricity. Quirkiness. Glory. Celebration. Togetherness. Welcome to The Robinson. Quintain Living tasked Fossey Arora with delivering a ‘very strong identity’ for recent graduates in its 458 Build to Rent apartments at The Robinson in Wembley Park (named after The Graduate’s iconic Mrs Robinson). Fossey Ar...
Vanke·City Growth Hall
More Design Office
In the eastern suburb memory in Chengdu, China, MDO has transformed an old state-run factory into a vivid city hall, maintaining traces and history of the existing building. The design team prioritized a clear transition between old and new, inserting a series of new contrasting objects which blur the boundaries between architecture an...
Waterworks
Cecconi Simone Inc.
Reinventing a heritage-designated 1930s building – a former food market turned water filtration plant – this 13-storey mixed-use Toronto project houses 299 condominium units alongside a food hall and new YMCA. The Art Deco exterior, juxtaposed with the raw industrial interior of the former filtration plant, creates a variation of aesth...
One off homes - Large and Small
Bilgola Beach House
Olson Kundig
Nestled in the sand dunes on the northern coast of Sydney, Australia, this flexible family home responds to the beachfront environment of its headland site. Bilgola Beach House is designed to withstand dramatic climate conditions, where harsh sunlight, high winds and flooding are common, while allowing the family to connect with the su...
VIP Villa
LW Design
LW Design was tasked to redesign an expansive seven-bedroomed villa in an exclusive neighbourhood of Dubai. The owners wanted the designers to create an extraordinary space for their family and create a seamless flow from each room onto the large terraces and gardens beyond. The space was to be soft, feminine and understated so that th...
Retail Design
Retail chain stores, department stores, supermarkets and show rooms
David Jones Elizabeth Street Flagship Store
Benoy Limited
The David Jones Elizabeth Street flagship store in Sydney’s Hyde Park District is one of Australia’s leading and most iconic department stores. Housed in an elegant, Inter-war Stripped Classical Style building with close to a century of history and heritage, David Jones has been at the forefront of Australia’s immersive and experientia...
Huafa Jinwan Mall
Benoy Limited
Huafa Jinwan Mixed-Use Development recently celebrated its official opening. The project is located in the core area of Zhuhai’s new Aviation City and is also a prime location adjacent to the Hong Kong-Zhuhai-Macao Bridge. The project land area is 58,483.24 sqm and the total construction area of the project is 116,880.92 square meters,...
Ludique Superstore
Ludique
The client had a very successful business selling kids shoes, but it was time to expand the product portfolio beyond their own brand and enhance the experience in the physical stores. Ludique always has been a children brand and it needed to grow up a little, in order to embrace teens as well. The solution was to evolve the iconic aspe...
MixC Ningbo
Lead8
MixC Ningbo is a 168,000 sqm retail development located near the city’s Central Business District. The flagship property provides a new urban lifestyle destination with a distinctive public realm and experiential design offer. The brief was to create a destination that prioritises a community-centric approach alongside commerciality, u...
Seazen Suzhou Wuyue Plaza
Benoy Limited
Marco Polo proclaimed Suzhou the “Venice of the East” and was a center of business and commerce in China with its Grand Canal. Our goal was to create an authentic, contemporary reinterpretation, using world-class design thinking and internationally proven techniques. Inspired by the Chinese saying, "Above there is heaven, below there...
Tengda Zhongshu bookstore, Taizhou
Eternal architectural Design
Bookstore, as a city's temperament. Both including the literary self-restraint, romantic feelings, but also bearing the spirit of the whole city. It nourishes young people and looks to the future of the city through them. The whole project perfectly integrates the culture and scenery of Taizhou into the unique design techniques of ...
The Ring
Lead8
The Ring in Chongqing is a ground-breaking ecological retail destination featuring one of China’s largest indoor botanic gardens. Setting new benchmarks for experiential destinations in China, The Ring’s vision is truly innovative. The design seeks to deliver a new-generation social destination, an urban natural community, and a lan...
Independent shops or small chains
3AM·S ART SALON
Design Plus Design
Customer profile: hair salon Completion date: May 23, 2021 Project scale: 400 ㎡ Key design elements: space-time change, radian, church dome, mirror reflection Sustainability: breaking the traditional effect Material innovation: 3D stereo printing
AQUALEX Concept Store
The new AQUALEX concept store can best be described as a combination of art gallery, showroom and theme space. Art The art collection is a mix of painting, sculpture and photography, curated by Lieselot Vandecappelle. Some artworks have been purchased, while others are provided by the artist, art gallery or private collectors. The ...
AUDREY Boutique
Liang Architecture Studio
This project is a multi-brand fashion boutique named after Audrey Hepburn. Based on the boutique owner's requirements and brands introduced into the store, the design team explored the attitude that the space was intended to convey. This determined a design approach that not merely started from forms or visual effects. Based on the c...
LEA Buyer's Shop
Legend Group / PRAXiS d' ARCHITECTURE
Project site: Changshu, Suzhou Time of design: 2021 Time of completion: 2021 Project scale: 262㎡ Project client: LEA Buyer’s Shop Client aesthetic consultant: Cui Wei Design team: Shaohua Di, Ni Shiyuan, Yang Jialin LEA Buyer’s shop is located in Changshu, Jiangsu province, the previous so called “world factory” of fashion indu...
Majimaya confectionery tool shop
KAMITOPEN Co.
Completion date:June 1,2020 Area:198.71㎡ “Molds of happiness “ Majimaya confectionery tool shop was founded by the current president's grandfather, Saburo Yoshida. He was succeeded that shop name in officially from Kisaburo Majima tool shop (the oldest confectionery tool shop in Japan). At present, the shop located just around ...
Silvia Furmanovich
The cliente envisioned a space that could translate all her love, expertise and craftsmanship for jewelry design. To meet this challenge, an experience journey was designed to provide moments of connection between the artist and the audience. To that end, the environment suggests a combination of an art gallery with a unique retail spa...
Visual merchandising, concessions and pop-ups
Jetlag Pop-up Bookstore
WIT Design & Research
Jetlag Books pop-up shop is a magazine store of 500 sqm in a large shopping mall. It is a large cloud-like installation which aims to attract attention at a time when physical bookstores are disappearing in Beijing. challenge:Magazine stores are disappearing in Beijing, because people buy fewer hard copies of books and magazines than t...
Transport
Transport Hubs
Jewel VIP Lounge
Benoy Limited
Jewel Changi VIP Lounge is located within Jewel Changi Airport. The design brief was to provide an exclusive and luxurious lounge in Jewel that offers a differentiated and unique experience for an exclusive group of Jewel guests such as government ministers and high-net worth individuals. The lounge also serves as a platform to cross-p...
Private Jet Terminal of Minsk airport
Recs Architects stp srl
The project is to create the window of Belarus. This is the gateway of travel and communication for international elites. Here, people start to feel Belarus, and here, people have the last look back on Belarus before their return. The Interior design project for the new private jet terminal of Minsk covers reception hall, lounge, bar, ...
Workspace Interiors
Corporate offices (less than 10,000 sqm)
530 Broadway
Snarkitecture
Merging the artistic spirit of New York City’s SoHo neighborhood with deliberate contemporary design, Snarkitecture conceived every object anobject in the 80-square-meter lobby at 530 Broadway as a work of art. Custom oil-quenched blackened steel objects - a wedged sphere, an eroded Danieleroded desk and a threshold - appear to float i...
ACEN
Aedas Interiors
Located in a recently completed office tower in the heart of Manila, our task was to design an office for AC Energy, a company that specializes in renewable energy sources. Our design is inspired by wind and solar energy production as well as the transmission of electricity. Spread across 3 floors a large open stair connects the levels...
CIMET Group Headquarters
CIMET Arquitectos
CIMET is consortium dedicated to Architecture, Construction & Real Estate development, its headquarters, completed in 2021, occupy the topmost level plus roofgarden of Torre Glorieta Cibeles. Both levels comprise an area of 1,200 sqm. The design of the space takes into account the necessity of these diverse activities, departments & ...
Exotic Food (XO)
Integrated Field Co.
Office space is still and will grow becoming even more important in the time when people are no longer required to be physically present at their workplace. If we were to interpret meaning of word 'office' as a space used for working, and benefits it offers in this day and age where one can work practically from anywhere, we might o...
Neustar
HKS (Commercial Interiors)
Located on the top three floors of a newly completed mixed-use, transit-oriented development, Neustar’s new 90,000 square foot corporate headquarters showcases the communication and technology firm with highly collaborative, flexible, and adaptable spaces that engage over a dozen departments with more than 500 employees. Neustar’s p...
Promenade Workplace of Kano Headquarters
LYCS Architecture
LYCS Architecture have designed the interior space of the Kano.cn headquarters building, which is a well-known office furniture brand in China. The project is located in Anji, China and is around 7500 ㎡. As we always keep in mind, what LYCS Architecture has committed to designing is the interesting lifestyle rather than building itse...
TOMO Interior Design Firm
TOMO DESIGN
Completion date: 2020.10.10 Size of project: 350m² The project is the TOMO’s own office, a small, pioneering and futuristic space. The design is based on a pioneering and cutting-edge concept. We hoped to convey the idea of “impression space” through next-era and international design approaches. The space draws on Wabi-Sabi aesthetic...
Corporate offices (more than 10,000 sqm)
AEW Capital Management
Elkus Manfredi Architects
AEW Capital Management asked Elkus Manfredi Architects to design a culturally transformative workplace for its office in Boston’s Seaport District. AEW’s leadership sought to offer a rich mix of options for employees to encourage collaboration, remove hierarchy, and allow people to work in an environment suited to their individual work...
JPMorgan Chase Phase 2
HKS
JPMorgan Chase’s newest 12-story office building was completed in the spring of 2021, and is located in the heart of Plano, TX. This half a million square foot building includes a dining hall, training floor and ten floors of office space. Throughout the project, the design team drew inspiration from the concept of Marfa and followed t...
McCann Worldgroup
McCann Worldgroup wanted to bring together over 1,200 employees across 12 different agencies working in four separate locations in London – all under one roof for the first time in the organisation’s history. By partnering with Gensler, the aim was to create a workspace that was conducive to collaboration, cohesion and creative thinkin...
Shearman & Sterling
Perkins&Will
When Shearman & Sterling set out to redesign their Manhattan headquarters, they wanted a client-first environment to celebrate the legacy of the firm, and simultaneously establish a new design vision that would set a new standard for all future workplaces across the firm’s global portfolio. The new vision for Shearman & Sterling’s Manh...
UTA Nashville
HASTINGS
Having outgrown their former space, UTA relocated their Nashville office to a newly revitalized historic building to create a new environment expressive of their culture and clientele. The adaptive reuse of this the mid-century former Public Library preserves and integrates elements of the original library—a timeless backdrop for the r...
VF Denver
Rapt Studio
VF Corporation is a diverse collection of global lifestyle brands driven by a strong common purpose — To power active and sustainable lifestyles for the betterment of people and the planet. In a move to create a new multi-brand hub in Denver, Colorado, VF engaged Rapt Studio to design a space built on and furthering their shared purpos...
Corporate offices - Lobbies and Amenities
530 Broadway
Snarkitecture
Merging the artistic spirit of New York City’s SoHo neighborhood with deliberate contemporary design, Snarkitecture conceived every object anobject in the 80-square-meter lobby at 530 Broadway as a work of art. Custom oil-quenched blackened steel objects - a wedged sphere, an eroded Danieleroded desk and a threshold - appear to float i...
Studios, co-working spaces and home office
5670 Wilshire Boulevard
Rapt Studio
5670 Wilshire Boulevard is an iconic 27-story tower in the historic Miracle Mile district of Los Angeles, commanding attention as one of the tallest buildings on the Westside with visibility across the city. It was built in 1962 as office space for the California Federal Bank, and current tenants now include firms in tech, media, and...
Unispace Amsterdam
Unispace Global Ltd.
Following exponential growth, Unispace needed a larger space to house their growing team in Amsterdam while also creating an enhanced studio experience that reflected the local Dutch culture. Amsterdam is seen as a central global destination, so our vision was to create a warm, welcoming space to host colleagues and clients from around...
Unispace, Zurich
Unispace Global Ltd.
Unispace in Switzerland had seen rapid success and our local team grew just as quickly. We were bursting at the seams and in need of a new studio that could act as a showroom, presenting the very best of what we could offer as a global firm creating amazing workspaces. From the moment our guests walk through the door, we wanted to crea...
Publicly Accessible Interiors
Historic
Qing Dynasty Post Office Renovation
More Design Office
MDO's objective was to showcase the post office's history to both the community and the growing number of tourists visiting Zhujiajiao, drawn by its traditional architecture and picturesque waterways. Our design approach centered around information sharing, resulting in a waterfront café, a versatile hall for community events, and a mu...
Museums & Galleries
FLUGT Refugee Museum of Denmark
Tinker imagineers
Client: Varde MuseumsExhibition design & audiovisual design: Tinker imagineersSet construction: KloosterboerHardware & showcontrol: StouenborgAV content (first two rooms): ShoshoInteractive table: YIPPArt installation wireframe figures: Rina van der WeijLighting design: 50luxAudio design: Big OrangeAudio device: TonweltCopywriting audio stories: Story MattersArchitect: BIG - Bjarke Ingels Group
The new museum FLUGT is created by Varde Museums, also behind Tirpitz. After World War II, the site of the museum housed the largest refugee camp for German civilians in Denmark. Tinker was asked to create a concept for the exhibitions inside the museum and for the storytelling in the former refugee camp, now a forest of 4.5 km2.FLUGT ...
Stevns Klint Experience
Tinker imagineers
Client: Stevns Klint ExperienceExhibition design: Tinker imagineersSet construction: GielissenAV hardware: MansveldInteractives & animations: ShoshoAudio: Stijn HosmanLighting design: BeersNielsenIllustrations wallpaper: Tinker imagineersIllustrations children’s layer: MonnikenwerkArchitect: Praksis ArkitekterPhotos website: Mike Bink, Steen Gyldendal, Tinker imagineersProject video: Joris Verleg
The Stevns Klint area at the Danish south coast is one of the best places in the world to see traces of the asteroid that caused a mass extinction 66 million years ago. The 17-km-long Stevns cliffs are UNESCO World Heritage since 2014. There, in the old lime quarry of Boesdal, the Stevns Klint Experience emerged. The aim was to create ...
Suiyue Art
DA INTEGRATING LIMITED
Client: Construction Firm:Sichuan Runzhiju Architectural Decoration Engineering Co., Ltd.Lighting:MERCANVEETea Ware:Sansher
The SUIYUE Art Museum, nestled in Chengdu's High-tech Zone, is a testament to innovative architectural transformation. What was once a dental clinic adorned in European decor has been artistically repurposed by the design team, combining contemporary minimalism with Chinese traditional aesthetics.The Museum's design is deeply influence...
Zushan· Ji Xin Monastery· Wood Buddha Statue Museum
ARCHSTUDIO
Drawing inspiration from religious symbols like Mandala and Bodobudur, the design interprets the spiritual essence of Buddha culture and art in a contemporary and innovative way
Education
British Columbia Institute of Technology Health Sciences Centre
Stantec
Client: British Columbia Institute of Technology
The British Columbia Institute of Technology (BCIT) Health Sciences Centre (HSC) unites 32 programs in one of the largest health science education centres in North America. The 9,850 m2 facility creates a physical manifestation of interprofessional education. Stantec’s “four-corner” design features four façades, each positioned as an e...
Royal College of Surgeons of England
Hawkins\Brown
Client: Royal College of Surgeons of EnglandCost Consultant: ArteliaServices & Structural, acoustics, fire and facade Engineer: AECOMPlanning Consultant: Gerald Eve, Graham OliverProject Manager: Lend LeaseProject manager for museum fit out: Fraser Randall, Louise RushHeritage Consultant: Montagu EvansMuseum Specialist: Casson MannLandscape Architects: B|D landscape architectsInclusive Design Consultants: Lord ConsultantsContractor: Wates Construction
The transformation of the Royal College of Surgeons isn’t simply the new building. It’s a cultural and institutional shift to more modern, flexible, new ways of working. Open plan, flexible ‘activity based’ workspaces, with centrally shared social and informal meeting spaces, are arranged around the central atrium at upper levels. Chan...
Transport
Beijing Railway Station Interior Renovation
WIT Design & Research
Client :China Railway Beijing BureauCompletion date:2022.6.25Size of project:10000 square meters The scope of the interior renovation of Beijing Railway Station includes the central hall, the 4th Waiting room, and the central waiting room. The design tasks encompass interior design, commercial and media reorganization, as well as light...
Shenzhen Metro Line 16
The Guangzhou Academy of Fine Arts & Vantree Design
Shenzhen Metro Line 16, with a total length of 29.2 kilometers and was completed on November 29, 2022. Designers adhere to the principle of adapting to local conditions, extracting the unique landscape stone structure image of the Universiade Center, and further evolving it into a crystal shape. The multi-faceted shape of the crystal c...
Terminal -2 , Bangalore International Airport Ltd
Bangalore international airport ltd
Client: The terminal was designed by SOM architects and Landscape design conceptualized by Grant Associates.The plant selection and Landscape systems and Automated Irrigation system done in house. The entire bells and veils are made in India about 56 Vendors worked relentlessly to setup the system.
The design and the details are done by world's renowned architects SOM and Grant associates. The design had its own challenges and difficulties with creating of 14 metre tall built up mounds resembling surrounding mountains, landscape of rural Bengaluru inside the terminal. The concept was complementing with the “City of gardens Bangal...
Hospitality Interiors
Entertainment
7 Tales
LW
Client: Contractor: Bond
Captivating canvases adorn the walls and ceiling, depicting a hidden story referencing Japan's Golden Age movement throughout the 1960s. The customised graffiti titled, 'Relight My Fire. My Heart's Desire' is hand applied by talented artist Gary Yong. Influenced by details gathered from the Zeitgeist of Japanese pop culture, the meltin...
Beach Club at The Sanya EDITION
Various Associates
The hotel sought creative design strategies, with the hope to refresh and activate the serene, slightly deserted outdoor beach area whilst introducing young, fashionable lifestyle and socializing activities, so as to turn it into a landmark in Haitang Bay and even in the wider city."Under the Tree" is the design concept of the project....
Blind Tiger
LW
Client: Contractor: KOJ
LW Design was tasked to design a unique bar hiding in plain sight, a prerogative of an authentic speakeasy bar. The directive was to create a space like no other and resplendent of a secretive drinking den in the Prohibition era.ConceptThe space pays homage to the ‘Queens of Speakeasies’ by creating a rich and extravagantly styled bar ...
Restaurants & Cafes
Chic Nonna
LW
Client: Eric Kuster
Project briefLW was tasked to create a 990 sq meters, inviting restaurant that heralds traditional osteria Italian dining, the upscale experience wholly embraces the best of Italian culinary traditions. The relaxed, cozy and inviting atmosphere combines traditional Italian features with elements of contemporary living.LW quickly saw th...
City Social
LW
Client: Contractor; Bond Interiors
LW was commissioned to create a multi-story dining concept in collaboration with Jason Atherton’s ‘The Social Company’ across the top 3 floors of Grosvenor House Dubai, levels 43-45. Inspired by London's one Michelin-starred City Social, the restaurant is about a sense of occasion, ideal for glamorous dinners and relaxed weekend brunch...
Cortile
Comite de Proyectos
Client: Construction - ManadaSalmiana - Landscape Furniture, Lighting and Decoration - CPMX, Taller Nacional, Nativa Living, Bakan, Solferino, SukabumiMariana Achach - Photography
The space is located inside a shopping mall. Originally in that space there was another restaurant owned by the same partners. The clients came to us first to decorate the original restaurant and as we progressed they realized that the project needed to be completely rethought. We started by changing the layout of the entrance to diffe...
Do Not Feed Alligators
Rapt Studio
Client: Architect of Record: LBAMechanical Engineers: AVCONContractor: Build Ops
At first glance, you might get the impression that Do Not Feed Alligators had been designed with the sole aim of being Instagrammable; the buzz it’s generated on social media since opening earlier this year certainly suggests as much. But lingering inside — over a beverage and book perhaps — guests soon find that the aesthetic appeal t...
PEARL ONE · ISLAND COFFEE
C&C DESIGN CO.,LTD.
Client: YUEXIU PROPERTY
The project site is located in Hengli Waterway, Nansha District, Guangzhou, with "discovering an oasis" as the design inspiration, feel the role of oasis in purifying the air, through the spatial language translation of the oasis - implanting the commercial atmosphere such as coffee and book bar into the oasis theme, obtaining an inter...
PURE NFTEA
YuQiang & Partners
Client: Shenzhen Pure NFTea Investment CO.,Ltd
1. Tea Culture ReinterpretedPURE NFTEA is a tea brand located in C Future City, Futian District, Shenzhen. The brand's name "PURE" is a transliteration of "Pu'er". The client aims to reinterpret tea culture in a fresh way and challenge young people's perceptions of Chinese tea. EK Design transformed traditional spatial experiences, cre...
Hotel & Other Overnight Accommodations
Bab Al Shams
LW
Client: Studio LumenSquare MCapsule Arts
LW was commissioned to reinvent Bab Al Shams, a landmark destination, into a contemporary and glamorous desert resort. The brief was to create a refined yet extravagant leisure and entertainment venue to attract local and international travellers with a cost and time-conscious approach. The eclectic and contemporary Arabic theme creati...
DHAWA Jinan Daming Lake
Vantree Design
Vantree Design was commissioned by Lixia Holding Group to design the interior of DHAWA Jinan Daming Lake. It was completed on March 1, 2023, covering an area of 9800 square meters and has a design area of approximately 16200 square meters. The scene path of Jiangyou merchant arriving at Jiangxi Guild Hall in the concept is presented in...
Intercity Hotel
Vermilion Zhou Design Group
Extreme BusinessWe maximize the "business functions" to create "extreme business," which is the difference reflected in the many hotel choices of Intercity Hotels characteristics.Time"Time" is the most critical point for business travellers, and the efficient completion of each link is the actual behaviour of smooth connection in busin...
InterContinental Hotel Sydney
Woods Bagot
Client: Developer/Investor: InterContinental Hotel GroupOperator: Mulpha Hotel Operations Pty LtdLandscape: Adam Robinson DesignHeritage consultant: Urbis
Situated in the heart of Sydney CBD, InterContinental Hotel Sydney is a 5-star hotel that offers its guests uninterrupted views to the Royal Botanic Gardens and Sydney Harbour. Within the hotel complex are the State Heritage Listed former Treasury buildings which are commended for being an outstanding example of Sydney’s colonial archi...
Mandarin Oriental Palace Lucerne
Jestico + Whiles
Client: First Swiss Hotel Collection AG
At the turn of the 19th century, Lake Lucerne had become one of the largest tourist attractions in Switzerland, with over a hundred hotels lining the lake shore. In 1903, eccentric Swiss hotelier Franz Josef Bucher purchased a 3285m2 plot of land on the north shore of Lake Lucerne, to build an extravagant palace hotel that would be sub...
Waldorf Astoria Kuwait
LW
Client: Contractor: Ahmadiah Cont & Trading Co.K.C.S.C
LW was tasked to create an upscale luxury five-star hotel in the prestigious Avenues Mall in Kuwait. The mall is a premium quality experience with over 1,000 stores, an amusement park, state-of-the-art cinema, cafes, fine dining and luxury shopping for those who enjoy the finer things in life. The hotel has the flexibility to cater for...
Members Clubs
JOOYU
C&C DESIGN CO.,LTD.
Client: Guangzhou Kangcheng Enterprise Management Service Co., Ltd
JOOYU was born to improve the living environment of the urban elite, and there are two keys to solving the problem: one is the superior location, and the other is the perfect public facilities. Most of the youth apartments are only about 30㎡, and the people living in them are like an island. No matter how powerful the function and how ...
Oasis at 437 Madison
Fogarty Finger
Sage Realty (Sage), the leasing and management division of the William Kaufman Organization, brought on Fogarty Finger to reimagine the amenity program at 437 Madison Avenue. Introduced in early 2023 as part of the rollout of Sage’s new Oasis offering, 437 Madison’s amenity program consists of 7,700 square feet of amenity space on the ...
Sports & Wellness Interiors
Spas & Wellness Spaces
MEUNIER Technology Beauty flagship store
DOMANI Architectural Concepts
Client: MEUNIER
This project is located in Houhai Harbour, Shenzhen and is the third flagship store of the MEUNIER brand. The interior space covers a total area of 800 square meters and was completed and opened on March 31, 2023.The design of this project involved experimental exploration, which focused on the non-associative relationship between desi...
Waldorf Astoria
LW
Client: Contractor: Ahmadiah Cont & Trading Co.K.C.S.C
Upon arrival, the guest journeys through a dimly lit antechamber directly into the lounge & consultation room, where refreshments are offered and treatment packages discussed. The journey then continues into the main axis of the Spa, allowing connection to the changing room and amenities beyond. Each treatment room is designed as a pla...
Hospitals & Clinics
Xi'an Angel Clinic
Woods Bagot
The Xi'an Angel Children's Clinic is a three-story neighborhood clinic. The Woods Bagot design team, which has a profound understanding of the needs of the children and their families, has changed the atmosphere of the conventional children's clinic by utilizing cozy lighting, plush furnishings, and greenery to create a cozy atmosphere...
Workspace Interiors
Corporate Offices (5,000 - 10,000 sqm)
KOI building, new UCJC University Madrid Campus
ROYAL METROPOLITAN SA
Client: Ortiz León
The objective is to create an underwater world, a unique experience in spaces filled with tranquility and harmony. We created an organic, flexible, and sustainable ecosystem in which everything is in harmony and equilibrium, a world submerged where the user is at their best self. Where before stood a dark and out of date building, now ...
Norske Shell Headquarters
Magu Design
After the Corona pandemic broke out in 2020, a global reorganisation was initiated at Shell. This reorganisation has the aim to make the company more robust against constant changes in the energy market and set Shell up for success in the transition to new ways of producing energy. As part of this process, it was decided to design the ...
Standard Chartered Bank Shanghai Headquarters
Woods Bagot
Client: Standard Chartered Bank
The new Standard Chartered Shanghai Headquarters comprises 5 floors providing an exclusive experience to employees and visitors. The journey begins in an eclectic winding alleys of Shanghai’s Longtang (L16), moving through to the dynamic Huangpu Promenade (L18), the modernity of Shanghai’s architecture (L25), and finishes with the sere...
Tyro Payments
Geyer
The Tyro Payments project, completed in April 2022, is an innovative 6,000m2 workspace spanning six floors, designed specifically to support and nurture a neurodiverse workforce in an inclusive environment.The brief from Tyro Payments sought a workspace promoting connection, diverse thinking, and inclusion. Our interpretation hinged on...
UAD Campus in ZITOWN
The Architectural Design & Research Institute of Zhejiang University Co., Ltd
As a national 3A prefabricated building and 3A Green building, it totally retains the original intention of the design, that is, do not to be bound by technology, but let technology serve for the design. Thanks to the integrated design method of whole system integration and full professional participation, it creates a place full of hu...
Corporate Offices (Under 5000 sqm)
American Australian Association Murdoch Center
Woods Bagot Architects
Client: Sculptform, Bent wood wall and ceiling coverings
The American Australian Association (AAA) is a non-profit organization dedicated to strengthening ties and collaboration between Australia and the U.S. The space is designed to promote the best of the American-Australian relationship in New York City, hosting discussions, speaker series, performances, art showcases, business roundtable...
ChowNow Headquarters
Rapt Studio
Client: Eric Owen Moss Architects, Architect of RecordIsabel Lozowski and Mary Moen, Tangram Interiors, Furniture Dealer
As a popular online ordering platform, ChowNow dedicates itself to ensuring that local restaurants thrive. When it came time to craft the new headquarters for their workforce, they turned to Rapt Studio to design a community-centered space that felt more like a restaurant than an office. At the heart of their new 21,000-square-foot loc...
Contempo
via.
Client: via.
Housed in a New York-style brick building, Contempo is an office space for an architecture and interior practice in Hong Kong. Designed to promote a sense of community and inspire ingenuity, the 2-storey office merges fluid work zones with myriad social spaces, drawing on an inventive palette to impart a relaxed, cohesive ambience. Mai...
M&C Saatchi
Woods Bagot
Client: M&C Saatchi Group
A sumptuous overhaul of an interwar building that recognises character, not perfection, as the key to the future workplace. M&C Saatchi’s redesigned headquarters by Woods Bagot is located within the 1930s former Transport House building on 99 Macquarie Street. The original structure, designed by Henry Budden and Mackay – a six-storey i...
Norwest Venture Partners
Rapt Studio
Client: Principal Builders: General ContractorKBM Hogue: Furniture Dealer
After 60 years and 600+ investments, Norwest has earned a reputation for being a trusted partner to entrepreneurs, shepherding their continued growth and success. They’re one of the leading venture capital and private equity firms based in the heart of Silicon Valley, and when it came time to envision their new home in Menlo Park, they...
Phantom Rings : S-Game Office
LYCS Architecture
LYCS Architecture was commissioned by S-Game, a leading Chinese independent gaming company famous for their "Phantom Blade" mobile game series, to design their headquarters in Zhongguancun science park, Beijing.S-Game hopes to have an extreme office space as a "touchpoint" for the gaming world in the real world. The design team propose...
Corporate Offices (Over 10,000 sqm)
78 St James's Street
Squire & Partners
Squire & Partners completed the sensitive refurbishment and extension of 78 St James’s Street for BentallGreenOak in 2022.The existing building comprises two elements: a Grade II* listed Victorian structure on St James’s Street built in the 1840s, and a rear building added to the west of the site as part of a redevelopment to provide m...
House of Communication
HENN
HENN Interior created a distinctive spatial identity for Serviceplan, world's largest owner-managed agency group, rooted in the company’s ideals of openness and collaboration. The 40,000sqm headquarters is devised as a small city, a concept known as office urbanism. Connecting three separate buildings via bridges, the House of Communic...
NAB Wynyard Place
Woods Bagot
Client: National Australia Bank (NAB)
The integrated fitout project was designed by Woods Bagot in parallel with a new NAB workplace offer at the heart of greater Sydney, NAB 3 Parramatta Square (NAB 3PS). Together, these buildings form a consolidated NAB Sydney campus and provide a unique opportunity to boldly transform NAB's customer experience, by being highly connected...
Qingpu
SHH
Client: Haha Lu photography
SHH was commissioned to create modern interior spaces for KWG BIOVALLEY, 合景·生命科谷, a medical research and development centre in Qingpu, Shanghai. The research centre is part of a new commercial park for ‘Health and Innovation’ which specialises in pioneering medical technologies including stem cell technology as well as traditional Chin...
Tinder Headquarters
Rapt Studio
Client: Kelly Newton, Project Manager, SPMD (signage and environmental graphics)Pamela Saxton, VP Business Development, Western Office (furniture)Janie Robertson, Design Project Manager, Western Office (furniture)Mengyang Wu, PE, LEED AP, CPD Mechanical | Plumbing | Fire Protection Engineer, Alfatech (MEP Engineers) Diarmuid Hartley, Managing Partner, Alfatech (MEP Engineers)William Tri, Project Manager, Environmental Contracting Corporation (general contractor)Athena Abrol, Director Project and Development Services, Cresa (project manager)
With 55 billion matches made to date, Tinder is on a mission to keep the magic of human connection alive. The team at Tinder is motivated by the belief that a more connected world is a more interesting world, and they now have space to meet IRL themselves: the new Tinder headquarters in West Hollywood, where the company was founded 10 ...
Studios, Co-Working Spaces & Home Offices
BRITA Shanghai
FTA
Client: BRITA
The design proposes to take "ABW model, sustainable, digital "as the core spatial strategy. Specifically, design team thoroughly sorts out Brita's Shanghai headquarters from the aspects of corporate culture, organizational structure, management and operation mode, so that the spatial layout can take on a new look. Open office area, rec...
Clockwise Southampton
Hawkins\Brown
Client: Developer: Castleforge Partners Project manager / cost consultant: QuartzM&E engineer: Lehding Services DesignStructural engineer: TierFire engineer: Bureau VeritasLighting design: InToApproved inspector: Regional Building ControlArt / murals: Bud StudioAcoustic engineer: Sandy BrownContractor: Hop InteriorsPhotography: Ruth Ward
Clockwise Southampton is a flexible co-working space designed to encourage members to interact, network and socialise.Combining the benefits of face-to-face interaction with the advantages of remote working, Clockwise Southampton includes a variety of different workspaces, ranging from enclosed private offices to more experimental sing...
Here + Now
Hawkins\Brown
Client: Contractor: OverburyDeveloper: V7MECHANICAL/ELECTRICAL ENGINEERHoare LeaSTRUCTURAL ENGINEERElliott Wood
The project is zero carbon for the refurbishment (embodied) and on an ongoing basis (operational). We chose finishes with high recycled content, reusing 517 sq ft of glazed screens for meeting rooms, 84,809 sq ft of raised floor tiles, and 81,041 sq ft of ceiling tiles – thereby saving 384,686 kg of landfill.The atria of both buildings...
OP Financial Group innovation and training centre
PES-Architects
The 860-sqm wood-built innovation and training centre for the OP Financial Group in Kuusisaari, Helsinki forms an inspiring environment for events, workshops and training. The goal of the project, completed in 2022, was to replace the existing corporate hospitality premises with up-to-date, multifunctional facilities to support evolvin...
Yuqiao Plot 04 Office & Exhibition Hall
Benoy
Client: Shanghai Lujiazui Development Group Co Ltd
The Shanghai Yuqiao 04 project is a modern office and exhibition designed by Benoy in collaboration with the Lujiazui Development Group. The project aims to provide cutting-edge office and exhibition facilities for the rapidly developing science and innovation hub of Yuqiao.The interior space of more than 1,000 m² integrates a diverse ...
Communal Areas
Dock 72
Fogarty Finger
This project in the Brooklyn Navy Yard is the first ground-up office building to be built in Brooklyn in nearly 30 years. Completed in 2021, we were engaged to design 42,000 square feet of public and amenity spaces. Our design team immersed themselves in the vibrant surroundings of the Navy Yard, becoming deeply inspired by its histori...
One Canada Square
Conran and Partners
Client: Canary Wharf Group
Conran and Partners recently completed the lobby redesign of the iconic 50-storey One Canada Square tower in Canary Wharf. The project, finished in December 2021, aimed to create a modern, inviting space that caters to the changing work culture of tenants.The new lobby boasts a variety of zones, such as a two-level restaurant and bar, ...
OP Financial Group innovation and training centre
PES-Architects
The 860-sqm wood-built innovation and training centre for the OP Financial Group in Kuusisaari, Helsinki forms an inspiring environment for events, workshops and training. The goal of the project, completed in 2022, was to replace the existing corporate hospitality premises with up-to-date, multifunctional facilities to support evolvin...
Salesforce Hyderabad Lobby
Mark Cavagnero Associates
Salesforce Hyderabad is a key hub in the Asia-Pacific region for the global company. To accommodate their growth in India and the region at-large, the company moved into a 20-story high-rise featuring a distinct, new Ground Level Lobby.The Ground Level is quite spacious with 20’ high ceilings. To bring in some warmth and scale to the c...
The Executive Council of Dubai
dwp | design worldwide partnership
This project encapsulates the creation of a tranquil and innovative space that mirrors the client's business ethos while fostering interaction among team members and guests. Driven by the beauty of the natural landscape, the design embodies a harmonious fusion of finesse and function, molding materials into dynamic shapes that blend se...
U.S. Bank Tower
Jeffrey Beers International
Client: Silverstein Properties
Silverstein Properties, a private national real estate developer, owner, and property manager, made a $35 million capital improvement program to upgrade and reposition the U.S. Bank Tower in downtown Los Angeles.Silverstein Properties worked with international design firm Jeffrey Beers and architecture firm A + I to lead the capital im...
Residential Interiors
One-off Homes (Over £1M)
COCONUT GROVE RESIDENCE
Assure Interiors
Full renovation of a house dating from 1925 in a family compound. Assure was involved in the project from the beginning working with CMA Design Studio Inc. on the preservation, modernization, and addition of new spaces.Assure was commissioned by a young and social art collecting couple with three children to create serene, light-filled...
Knolehurst
Charlton Brown Architecture & Interiors
When tasked with replacing a 1930s home in Hampstead, north London, Charlton Brown were given a simple brief: it should be flooded with light.From the outside, this family home features an elegant, traditionally-inspired appearance with strong Arts and Crafts references. Charlton Brown’s addition of unique flourishes – such as a triple...
Show Flats & Developments (Or Apartments)
FRAGRANT LAKE
LSD Interior Design
Client: Hong'an Fushan Real Estate Co., Ltd. &Blue Green Shuangcheng Technology Group Co., Ltd.
The designers bear such poetic touch in their hearts and regard them as incremental experience for “the 25th hour”. People can get rid of the routine schedule, which has been repeating day after day, and feel the extension of time through the sensory relax. As the experience adds on, the fragments become a whole. At FRAGRANT LAKE Lifes...
Residential Developments (Apartments)
42 Tung St.
The Oval Partnership
Client: The Development Studio, Ltd.
Project Lead Designer: James PierceArchitecture Design Team: Norman Li (team leader), Krystal Tsui (design coordinator), Carmen Lee (designer), Nick Chu (designer), Shervan Chan (designer)Interior Design Team: Wendy Tsai (team leader), Larissa Leung (designer), Gabrielle Yim (designer), Amanda Hwa (designer)Consultant:Authorised Person...
7INK
Elkus Manfredi Architects
Client: National Development
Boston’s first Inclusive Living™ residence, 7INK offers the quality of a luxury apartment, a ready-made social community, and hotel-style amenities, including a communal kitchen and lounge, co-working and meeting spaces, as well as fitness facilities, shared rooftop space, and housekeeping services — at a price accessible to young rent...
Afonso Braz Apartment
Candida Tabet Arquitetura
Client: Interior Design: Candida Tabet Arquitetura & DesignLighting: Estudio IXWoodwork: Marcenaria Embaúba and Marcenaria PlancosMarble: Marmoraria São LuizConstruction: THM EngenhariaFloor: IndusparquetAir Conditioning: Logi Project
The challenge of renovating this 350 sq meter apartment, from 1980’s, was to create solutions on a pre-determined space and repurpose it for a modern family of 4, being 2 young children, an artist and a banker, all with diverse interests and growing necessities. The thought process was to take advantage of their playful lifestyle to de...
Balfron Tower
Studio Egret West
Client: Profession: ClientCompany: Joint venture partnership between Poplar HARCA and developer Telford Homes Profession: ArchitectCompany: Studio Egret WestProfession: ContractorCompany: Telford HomesProfession: Planning ConsultantCompany: DP9Profession: Services EngineerCompany: Scotch PartnersProfession: Structural EngineerCompany: Heyne Tillett SteelProfession: Heritage ConsultantCompany: Richard Coleman City DesignerProfession: Interior DesignAb Rogers Design and Studio Egret West
Erno Goldfinger’s iconic Balfron Tower, in East London, has been brought up to date and given a "Second Life" by developer Telford Homes, with London based practice, Studio Egret West's sensitive retrofit design. The 27-storey tower which was originally built between 1965 and 67 for the Greater London Council, had fallen into disrepair...
Runxi Towers
Mason Studio
Client: China Resources
Runxi Towers in Shenzhen City connects with community through form and function. Mason Studio designed spaces that support the lifestyles of residents, including multigenerational families, young couples and professionals. Curvature is a signature design element to maximize visibility and connection with exterior environments. Located ...
The Hendrix
Woods Bagot
The Hendrix is an amenity rich 482-unit residential building located in the Powerhouse Arts District. The interiors were designed for the neighborhood’s population of young adults who take advantage of living in an urban context. A robust art program was implemented throughout, expressing the Arts District inside the building itself.Th...
Thirty Anderson
Rob Mills Architecture & Interiors
Thirty Anderson delivers three large-scale residences reflecting the prestige of its position in leafy South Yarra through a synthesis of refined design principles and the restorative effects of living surrounded by nature. The interior design balances open, sculptural and light-filled spaces with ever-present connections to the natura...
Individual Project Interiors
Lighting Projects
Ad Gefrin Anglo-Saxon Museum and Whisky Distillery
Michael Grubb Studio
Client: "Client – Ad Gefrin (Alan, Eileen and Chris Ferguson) Lighting Design – Michael Grubb Studio Architect – Richard Elphick, supported by Todd Milburn, Red Fox, and JCP Construction – Brims Construction Ltd Interior Design – Studio MB"
Ad Gefrin is a unique museum, visitor experience and whisky distillery. Michael Grubb Studio was appointed to create a lighting design to showcase the brand in multiple areas, including the Distillery, Barrel Store, Bisto, Retail, Function Room, Museum and Atrium. Natural light played a vital role in the design, as large windows allow ...
Lanzhai vegetarian restaurant
Beijing PRO Lighting Design Co., Ltd
Client brief: Lanzhai is a vegetarian restaurant located in the east corner of the Sanlitun Mechanical College (formerly known as the "Beijing Elementary Industrial School" founded by the Beijing Education Bureau in 1907). The environment is quiet despite being located in a busy area. The restaurant has three floors, two above ground a...
Leighton House
BDP
Purpose-built in 1865 for the eminent Victorian painter, Frederic, Lord Leighton, the property has evolved and expanded over its 150-year history. While earlier phases were directed by Leighton himself, several less satisfactory interventions were built after his death and during the period in which the house transitioned from private ...
PAGEONE Wudaokou
Ligting Design Partnership International(China Branch)
PAGEONE Wudaokou Bookstore is located in Haidian District, Beijing. It is an independent building adjacent to the subway station. The project commenced in June 2020 and was completed in April 2021.Total construction area: 5,000 square meters.This area is filled with prestigious universities, research centers, and technology headquarter...
Ping An Zhen Yi Nian · Zhen Yi No. 9 Beijing Health Exhibition Hall
Beijing PRO Lighting Design Co., Ltd
Zhen Living · Zhen No. 9 Beijing Healthcare Exhibition Hall: The project is close to the East Third Ring Road, near the Liangma River esplanade, the embassy area, and the vibrant Sanlitun district.Aging leads to decreased ability to discern colors, reduced tolerance for bright lights, longer adaptation times to changes in luminosity, a...
Studio Frantzen, London
Lighting Design International
Client: Architect: Woods Hardwick Interior Designer: Joyn Studios
Studio Frantzen offers an immersive, experience-driven restaurant, serving lunch and dinner at the top of London’s most iconic department store. The brief for the lighting design was to echo the luxurious setting and stellar reputation of one of London’ most famous landmarks – infusing beauty and finesse into every curve and edge.Two f...
X-Bionic
Studio Illumine & PJ Design Group
Client: X-Bionic
The X-Bionic Flagship Store in Beijing, renowned for its high-tech sportswear, appointed Studio Illumine as its lighting designer. Collaborating with PJ Design Group, the team conveyed the brand's philosophy of 'thinking beyond the possible' through a futuristic sci-fi design. Inspired by sci-fi films like Blade Runner and Tron, the st...
Temporary & Experiential Projects
Google Marketing Live 2023
Rapt Studio
Client: Megan McGinley, Environmental Graphic DesignerMax Erdenberger, Environmental Graphic DesignerSalt (https://passthesalt.com/), Producer
Google Marketing Live is an annual event inviting advertising and marketing executives to learn how their businesses can unlock next-level growth with Google Ads and Google Commerce solutions. This year Google debuted and showcased a suite of innovations across a range of categories, such as Google Search, YouTube, and Measurement & Pr...
MINI Urban Exhibition Hall, Changsha
ARCHIHOPE Ltd.
Based on its brand culture, the design team provides customers with a differentiated experience different from the conventional shopping mall showrooms, and focuses on highlighting the display of products rather than the showroom space. This requires precise control of details, such as the lighting wattage that meets the needs of fully...
Retail & Consumer Design Interiors
Independent Shops & Small Chains
KAMA-ASA Shop
KAMITOPEN Co., Ltd.
Client: Naganuma Architects Co. Ltd. -Hidemitsu NaganumaEIGHT BRANDING DESIGN Co., Ltd. -Akihiro NishizawaPhoto by Keisuke Miyamoto
Completion date: June 7,2020Area:231.62㎡“the rebar”The rebar is a stick-shaped rolled steel material formed from irregular nubs called ribs and joints that are used as a building construction material.As KAMA-ASA Shop’s policy is set on belief that good tools are made for good reason, it delivers to the customers excellent skills of cr...
M.M Lounge
SUSUO DESIGN
M.M is a new business form jointly created by Suo Design and the post-90s catering team, integrating leisure culture, scene interaction and immersive experience elements. It is designed to provide multi-functional space scenes such as meeting friends, listening to music, reading and office for the fast-paced urban life crowd. M.M is a ...
TFD Shenzhen Flagship Store
PMT Partners Ltd.
Client: TFD GROUP
The Fashion Door is a well-known independent designer multi-brand store. It honors original design, independent characters and fine tastes, and explores avant-garde original designer brands worldwide.Every creator is an island and a growing tree. The Fashion Door is like an artificial forest that allows creative souls to grow freely an...
Retails Chains, Department Stores, Shopping Centres Large & Small
Far Eastern Department Store - Zhubei
Lead8
The Far Eastern Department Store in Zhubei, Taiwan, China, is a development that goes beyond traditional retail design to also become a platform for cultural inheritance.The department store is spread over eight above-ground levels and two basement levels with a design that has taken inspiration from the importance of celebrating local...
MOHO
Benoy
Client: Hopson Commercial
MOHO in Shanghai is a new urban cultural commercial hub, distinguishing itself from the luxury-focused West Nanjing Road commercial area by focusing on the latest fashion trends. The project embraces a “24-hour urban oasis” ecological concept that seamlessly integrates commerce and nature. The design seeks to create a space that evokes...
Nanjing Jianye Wuyue Plaza
Benoy
Client: Seazen Group
The project aims to create a new, upscale living and social space for high-net-worth customers. Benoy was tasked with designing a unique indoor commercial space for Seazen that incorporates Nanjing’s humanistic touch. The design concept harmoniously blends modern and traditional styles, creating themed scenarios for an immersive and no...
Nanjing MixC
Woods Bagot
Client: CR Land
Nanjing Sanshan MixC project is situated in the center of Nanjing, includes a total commercial GFA of over 90,000 sqm with direct access to Sanshan Street Station on Line 1, and a planned seamless connectivity to Line 5. The project fills the need of the high-end retail experience in Nanjing with a wide range of new lifestyle commercia...
SKP Chengdu
Sybarite UK
Client: SKP
SKP Chengdu is a first for luxury retail master planning and constitutes a new blueprint for subterranean mixed-use retail and lifestyle. The sunken department stores of SKP & SKP-S and retail and hospitality avenues were designed as a brand-new model to break new ground and stand as a branded diversified shopping destination for fashi...
ZEEKR Center – Wuyi Square, Changsha
MOC Design Office
Client: ZEEKR
Rather than following traditional see-through logics, the designers dared to think outside the box and offer a fresh interpretation. The result is a stunning suspending orange transparent box that connects the exterior and interior. The bold design not only enriches the urban landscape, but also initiates a dialogue with the neighborho...
Judges Awards
Emerging Interiors Practice of the Year
.jpg?width=450&height=300&token=67WD4CS4BpuEQv17KGt4qcmp6UJdluWuHH%2BaIeb5ulw%3D)
The Guangzhou Academy of Fine Arts & Vantree Design
The Guangzhou Academy of Fine Arts & Vantree Design
Interiors Practice of the Year
.jpg?width=450&height=300&token=67WD4CS4BpuEQv17KGt4qcmp6UJdluWuHH%2BaIeb5ulw%3D)
LW
Outstanding Interiors Project of the Year
Zushan· Ji Xin Monastery· Wood Buddha Statue Museum
ARCHSTUDIO
Drawing inspiration from religious symbols like Mandala and Bodobudur, the design interprets the spiritual essence of Buddha culture and art in a contemporary and innovative way
PUBLICLY ACCESSIBLE INTERIORS
CINEMAS, THEATRES & CONCERT HALLS
North Bund AIA Grand Theatre
HPP Architects
Client: AIA
China
The foyer, themed "the growth marks of a shell," features three-storey high, stripe-like decorative surfaces simulating the growth textures of a shell. The auditorium, designed to accommodate an audience of around 1,700, features ceiling and wall designs inspired by the exterior of a treasure, with continuous undulating forms that also...
TBC
CIVIC
Consulate General of Malaysia, Melbourne
Cheah Saw Architecture
Agency: Cheah Saw Architecture
Client: The Ministry of Foreign Affairs, Government of Malaysia
Spatial experiences bridge two distinct nations and cultures. We sought spatial configurations and built elements that were quintessentially Malaysian, yet also recognisable within the Australian context. The “Serambi”, a linear covered outdoor space, forming the external edge of Malay vernacular houses, a space for welcom...
Consulate General of Malaysia, Melbourne
Cheah Saw Architecture
Client: The Ministry of Foreign Affairs, Government of Malaysia
Australia
The designers focused on creating an open, welcoming, social place seamlessly overlaid with the secure and strict functional requirements of a consulate. The scheme is organised as a series of parallel bands providing layers of increasing security. Separating each band, architectural fabric of varying transparency and operability defin...
Embassy of Australia, Washington D.C.
Bates Smart
Agency: Bates Smart in association with KCCT
Client: Department of Foreign Affairs and Trade - Overseas Property Office
The design of the new Embassy of Australia in Washington D.C. was complex, necessitating a delicate balance between cultural representation, iconic civic presence and practical security considerations. The primary objective was to create a building that embodies Australia's spirit, its vast open landscapes and its dynamic open culture,...
Embassy of Australia, Washington D.C.
Bates Smart
Client: Department of Foreign Affairs and Trade - Overseas Property Office
United States
At the heart of the 20,000 square metre building, a large atrium serves as an orienting space displaying a powerful connection between the ground plane and the sky. This central atrium establishes a north south axial arrangement of representational spaces where every visitor is granted an equally immersive experience on entry.The secur...
Maison S Museum
WIT Design & Research
Agency: Maison S Museum
Client: Shizhongshanfang
The Maison S Museum, which is located in Songyang, is both a reception hall for a Chinese Minsuku with six guestrooms and a small folk museum that showcases the lives of local villagers. Challenge: Chinese Minsuku, a type of accommodation different from hotels,has become popular in China in recent years. More and more city people co...
Maison S Museum
WIT Design & Research
Client: Shizhongshanfang
China
The project involved the complete reconstruction of an original timber building on the site, reusing wood from abandoned and disassembled local buildings. The result is an immersive space that seamlessly and organically fits into its village surroundings and mountainous backdrop.
EDUCATION
Kirk Kerkorian School of Medicine, Medical Education Building
CO Architects
Agency: CO Architects
Client: Nevada Health + Bioscience Corp and University of Nevada Las Vegas
As the first building on the University of Nevada, Las Vegas Health Sciences Campus, the Kirk Kerkorian Medical Education Building (MEB) is the flagship facility for the newly founded School of Medicine (SoM). The 130,000-SF MEB establishes an iconic campus environment and is a model for modern medical education. A three-story c...
Kirk Kerkorian School of Medicine, Medical Education Building
CO Architects
Client: Nevada Health + Bioscience Corp and University of Nevada Las Vegas
United States
The MEB was designed with a clear north-south and east-west axis to create continuous views, framing the nearby mountains and harnessing natural light. The interiors palette features bright, bold colours to establish energized social spaces with shades of terracotta, wine and rose. A serene palette of whites and blues contrasts the soc...
Music Children Foundation - LYSCW Music Children Centre
Richards Basmajian
Agency: Richards Basmajian
Client: Music Children Foundation
Believing that music can be part of daily life for everyone, Music Children Foundation (MCF) established in 2013 as an NGO aiming to provide free music programs for local underprivileged children below 16. Since, MCF has operated in temporary locations and often had no physical premises from which to work. MCF then secured two lo...
Music Children Foundation - LYSCW Music Children Centre
Richards Basmajian
Client: Music Children Foundation
Hong Kong
The interiors were designed to provide a warm, homely and youthful atmosphere. In addition to the walls and entrances which were painted in MCF’s signature purple, murals were created to reflect the value of MCF. The History Wall in the Pre-function area tells the story of MCF since its inception through lyrics dancing through the musi...
UQ Brisbane City
BVN
Agency: BVN
Client: The University of Queensland
In 2019, The University of Queensland (UQ) purchased the state heritage listed building, 308 Queen Street and its 2008 tower extension. The scheme establishes a distinctive, state-of-the art learning environment through the through the conversion of the historic bank and modern commercial tower, providing new settings for postgraduate ...
UQ Brisbane City
BVN
Client: The University of Queensland
Australia
The public realm connecting the various suites is rich in texture, colour and delight, and provides settings that promote conversations and knowledge sharing. A floor-based servicing strategy was adopted to minimise intervention with the heritage fabric, and an associative approach to material selections celebrates the stories of the b...
Weldon Library Revitalization
Perkins and Will
Agency: Perkins+Will Canada Inc. in association with Cornerstone Architecture
Client: Western University
Designed by John Andrews in 1967, the D.B. Weldon Library has been the heart of scholarship at Western University’s for over 50 years. After decades of service, however, the building was struggling: spaces were compromised, systems were at end of life, and a series of piecemeal renovations had compromised the clarity of the original ar...
Weldon Library Revitalization
Perkins and Will
Client: Western University
Canada
Key design elements, including a new feature stair and graphic signage, take inspiration from Andrews’ original design and enhance legibility and wayfinding. Custom displays frame circulation and study zones, integrating previously hidden materials into the visitor experience. A Deep Energy Retrofit has lowered energy usage by more tha...
York School of Continuing Studies
Perkins&Will
Agency: Perkins&Will
Client: York University
The York University School of Continuing Studies stands as a new beacon on the university's campus, providing a centralized hub for faculty and students who often commute during evenings and weekends. Selected through an international design competition, the building's innovative design features a bold, twisting form that defines the c...
York School of Continuing Studies
Perkins&Will
Client: York University
Canada
The building's ground floor is strategically designed to accommodate arrival plazas, drop-off areas, and terraced gardens, integrating seamlessly with the surrounding landscape. A high-performance unitized curtain wall creates a continuous, taut and efficient building skin that maximizes views while reducing energy use. Triangular open...
HISTORIC
Renovation of the Former Residence of Zhang Taiyan - Gu Wu Xuan Bookstore
Tsing-Tien Making
Agency: Tsing-Tien Making
Client: Gu Wu Xuan Books Publishing Co., Ltd.
2023, the Former Residence of Zhang Taiyan was planned to turn from a government office into a dual-functioning space encompassing a bookstore and museum. The site comprises three mixed-style houses built during the Republican period (1911-1949), showcasing a harmonious blend of Chinese and Western architectural styles in the facade...
Renovation of the Former Residence of Zhang Taiyan - Gu Wu Xuan Bookstore
Tsing-Tien Making
Client: Gu Wu Xuan Books Publishing Co., Ltd.
China
Prior to the renovation, the layout and colour palette of each room were highly uniform, making it challenging to distinguish between them. The only clue was the south-facing windows, which could be used for positioning based on the height relationship between the window views and the trees outside. This led to the development of the "...
St George's Performing Arts Centre
Kneeler Design Architects
Agency: Kneeler Design Architects
Client: St Michael's Grammar School
The St George’s Performing Arts Centre is the result of the adaptive reuse of the heritage-listed St George’s Uniting Church. Originally designed by prominent Australian architect Albert Purchas and completed in 1880, the church was purchased by St Michael’s Grammar School in 2014 to serve as an auditorium, albeit with severe functiona...
St George's Performing Arts Centre
Kneeler Design Architects
Client: St George’s Performing Arts Centre, St Michael’s Grammar School
Australia
The church's cruciform plan informed the thrust stage configuration—the audience is seated on three sides of the new sprung stage floor that supports a myriad of performance styles. New steelwork, engineered to be suspended from the existing timber roof trusses, support stage machinery, acoustic reflectors, and drapes to allow flexible...
MUSEUMS & GALLERIES
Red Dot Design Museum · Xiamen
STEPS Architecture
Agency: Wu Yu
Client: Red Dot Design Museum
Andy Warhol once commented: “All shopping malls will become museums, and all museums will become shopping malls.” Inspired by this comment, we decide that rather than designing another traditional white-box type of museum, we should break the boundaries between the two spatial systems of museum and shopping mall. Luckily, this coincide...
Red Dot Design Museum · Xiamen
STEPS Architecture
Client: Red Dot Design Museum
China
The atrium facing the museum entrance is its most distinct feature. An iconic double-spiral red stair serves as the visual core of the museum. One half of the double-spiral staircase serves as the “display stair” featuring LED screens showing posters and videos, and the other half leads people to the upper floor. The space leading to t...
Sharks
American Museum of Natural History
Agency: Sharks
Client: American Museum of Natural History
Sharks immersed visitors in the fascinating underwater world of ancient and modern shark species. Using the popular notion of sharks as toothy, fearsome predators to draw visitors in, the exhibit challenged these assumptions by highlighting the intelligence and complex lives of these creatures. Curator John Sparks noted that “Sharks an...
Sharks
American Museum of Natural History
Client: American Museum of Natural History
United States
Using a touchless interactive pattern-matching game, visitors learned how scientists use the spots on whale sharks (like fingerprints) to identify individual fish. Another touchless interactive used motion sensors to allow visitors to “hunt like a hammerhead” using the shark’s sense of electro reception (which allows sharks to detect i...
Turning Heads
Tinker imagineers
Agency: Tinker imagineers
Client: Royal Museum Of Fine Arts Antwerp (KMSKA)
Tinker imagineers was asked to add an experiential layer to the temporary exhibition "Turning Heads" (Oct. 2023 – Jan. 2024). Tinker enthusiastically accepted the assignment and created experiential spaces before and after each art space where visitors actively engaged. The focus was on learning to look, explore, and sketch oneself. In...
Turning Heads
Tinker imagineers
Client: Royal Museum Of Fine Arts Antwerp (KMSKA)
Belgium
Tinker developed a fresh and playful design with hands-on installations where visitors actively participate. People playfully examined their own heads and peeked at others'. Just like the artists used to do. This not only fostered interaction within the group but also between different people who had not seen each other before. In the ...
HOSPITALITY INTERIORS
ENTERTAINMENT

Swimming pool Peninsula Hotel
Normalu® Barrisol®
Client: PJC Acoustics Ltd
United Kingdom
TBC
HOTEL & OTHER OVERNIGHT ACCOMMODATION
Canopy by Hilton Seychelles Resort
Stickman Tribe Turnkey Projects Contracting LLC
Agency: Stickman Tribe
Client: Royal Development Company
The Canopy Seychelles Resort, an elegant new resort on the pristine shores of Anse La Mouche in the Seychelles, offers a sophisticated retreat that seamlessly combines luxury with the vibrant cultural essence of its locale. As the site nestled in between two existing residential communities, the design brief called for an architecture ...
Canopy by Hilton Seychelles Resort
Stickman Tribe Turnkey Projects Contracting LLC
Client: Royal Development Company
Seychelles
The guestrooms are designed with a minimalist elegance, featuring clean lines and a restrained colour scheme that highlights the rich textures and materials used throughout. Central to the guestrooms’ interior design is the bespoke canopy headboard, a signature feature crafted with inspiration drawn from local black pearls and traditio...
Hotel Avándaro
CHAIN + SIMAN
Agency: Chain + Siman
Client: Grupo Avándaro
The Hotel Avándaro, originally opened in 1958, underwent significant remodeling and expansion, transforming it into a sophisticated blend of tradition and modernity—the renovation aimed to create a luxurious atmosphere while preserving the hotel’s historical charm. The interior spaces were redesigned to balance iconic architectur...
Hotel Avándaro
CHAIN + SIMAN
Client: Grupo Avándaro
Mexico
Sustainability was a key focus of the redesign, with an emphasis on refurbishing existing elements and using locally sourced materials. This approach reduced environmental impact and supported local craftsmanship, adding authenticity to the hotel’s aesthetic. Natural materials like stone, wood and textiles harmonized with the surroundi...
JI Hotel 5.0 version
VERMILION ZHOU DESIGN GROUP
Agency: Vermilion Zhou Design Group
Client: H World Group
Endlessly Memorable Artistically vague and carefree in its charm, the lingering sweetness and endless aftertaste. Sense / Artistic Conception Subtle adjustments in taste aim to enrich the artistic mood and a relaxed emotional state. The hotel lobby blurred the boundaries of space functions, where the welcoming pine ...
JI Hotel 5.0 version
VERMILION ZHOU DESIGN GROUP
Client: H World Group
China
A bespoke intelligent lighting system, including indirect and ambient lighting, modulates lighting scenes, saving energy and reducing carbon. It is customised to different areas of the hotel to elevate the guest experience, changing based on the time of day, weather and guest flow. The hotel lobby blurs the boundaries of space and feat...
Nanjing Back To Yaxi Manor Resort
YuQiang & Partners
Agency: YuQiang & Partners
Client: Jiangsu Shuman Investment Co., Ltd.
The Nanjing Back To Yaxi Manor Resort, designed by YuQiang & Partners, is a project that embodies a harmonious lifestyle between humanity and nature. The design focuses on preserving nature's essence and seamlessly integrating it into the overall aesthetic. The project incorporates rammed earth walls and earth-covered buildings that bl...
Nanjing Back To Yaxi Manor Resort
YuQiang & Partners
Client: Jiangsu Shuman Investment Co., Ltd.
China
The Bamboo Grove Single Bedroom, structured with Tatami mats, forms a Japanese-style tourist cottage, where bamboo and wood interweave between earth and walls.The "Ya Ji" Lakeside Banquet Hall, capable of accommodating up to 200 guests, offers a versatile space for conferences, banquets, and events. The deep and layered tones of the wo...
NI HAO HOTEL
VERMILION ZHOU DESIGN GROUP
Agency: Vermilion Zhou Design Group
Client: H World Group
NI HAO "NI HAO," a standard Chinese greeting, carries meanings beyond everyday salutations. It embodies the spirit of friendliness, politeness, and openness integral to Chinese culture. These two words are simple and deeply symbolic culturally, allowing them to convey unique emotions and messages in various contexts and settings. ...
NI HAO HOTEL
VERMILION ZHOU DESIGN GROUP
Client: H World Group
China
Calabash', a traditional Chinese symbol, is incorporated throughout the space design. This symbol signifies blessings, fortune and safety for travellers. The simplified calabash imagery of '8' is continued throughout the space in various forms. It also symbolizes 'prosperity', embodying both a distinctly Chinese symbol and the represen...
MEMBERS CLUBS
Emerald Mansion Sales Center
MINGGU DESIGN
Agency: Minggu Design
Client: Nanjing Communications Kingjee Real Estate Co., Ltd
In Emerald Mansion Sales Center, Minggu Design reinterprets traditional culture through stark black-and-white abstraction. Repetition of abstract geometric forms imbues the space with a sense of strength, adhering to classical aesthetic principles. The environment exudes solemnity akin to a gentleman, conveying a cultural sense of belo...
Emerald Mansion Sales Center
MINGGU DESIGN
Client: Nanjing Communications Kingjee Real Estate Co., Ltd
China
The large grid wooden ceiling, adorned with elongated light strips, complements the bronze and marble reception desk, anchoring the building's core. Polished metals paired with natural stone and warm lighting accents create an atmosphere of refined tranquillity.The scheme embraces biophilic design principles, maximising natural light, ...
Savoy Club at the GM Building
Fogarty Finger
Agency: Fogarty Finger
Client: BXP
BXP wanted to re-develop a portion of the iconic GM Building at 767 Fifth Avenue into an amenity center to incentivize future tenants and add value and program within the property. We were engaged to redevelop a 25,000 SF suite on the eastern half of the second floor into an amenity space with three primary components: Food & Beverage,...
Savoy Club at the GM Building
Fogarty Finger
Client: BXP
United States
Creating a space full of light and air, an emphasis was placed on maintaining high ceiling heights throughout while still providing an intimate, personable environment through rich materiality and soft seating. Aimed to be used from day to night, dynamic white lighting is used throughout the amenity spaces tempering a warmer colour tem...
Restaurants & Cafe's, Small Practice (Under 20 Employees)
Bar Besuto
Tom Mark Henry
Agency: Tom Mark Henry
Client: Joel Best
Bar Besuto is a captivating blend of a hidden bar and omakase restaurant nestled in Sydney's CBD. Influenced by the allure of Japanese Noh Theatre, the space is designed to be dark, inviting. From the bespoke tapestry by local artist Chris Yee at the entrance to the amber-filled whisky collection displayed against the raw textures, eve...
Bar Besuto
Tom Mark Henry
Client: Joel Best
Australia
Bar Besuto represents a harmonious fusion of cultural inspiration, innovative design, and meticulous craftsmanship. Collaborations with local artists and artisans contribute authenticity and foster community.
Belmondo
Zesty Interiör
Agency: Zesty Interior
Client: Peter Pano
We got aquainted with the restaurateur in the summer of 2023. He wanted to open an Italian Restaurant in his hometown Linköping. Linköping is an old city located in the south/middle of Sweden with a big university and major financial sector. There's a lot of competition in the Restaurant scene in town, so we where clear from the begini...
Belmondo
Zesty Interiör
Client: Peter Pano
Sweden
“Our design for Belmondo is special to us. It's one of a kind in Sweden and dare we say Europe. Great pains were taken in sourcing everything for the restaurant. We hand picked the marble in Verona, the tiles are hand painted from Sicily and the light fixtures were hand made in Venice,” Zesty Interiors said. “Sweden is quite cold for m...
Dino's Famous Chicken
Preen Inc.
Agency: Preen Inc.
Client: Dino's Famous Chicken
For Dino’s Famous Chicken, the primary project goal was to create a design that could communicate the brand, that could hallmark its history and that could move the experience of Dino’s forward into the future in a simple way. Four sisters, native to Los Angeles, honor their Greek-born family legacy with the updated Dino's Famous Chick...
Dino's Famous Chicken
Preen Inc.
Client: Dino's Famous Chicken
United States
Indoor seating features booths with swag lighting, and a second street-side window welcomes traffic from the busy sidewalk. Neon strip lighting lines the eaves with buttery yellow interior tiles that create a warm glow that spills on to the street. Named for their patriarch and nodding to a restaurant steeped in history, Dino’s Famous ...
Lawry’s The Prime Rib, Shanghai
RooMoo
Agency: RooMoo Design Studio
Client: Shanghai Xinfule Catering Management Ltd.
Established in 1938, Lawry’s The Prime Rib expanded to China by opening its first venue in Shanghai. RooMoo Design Studio was tasked with crafting the interior to merge timeless sophistication with contemporary appeal. Known for its celebrated prime ribs and table-side service featuring gleaming silver carts, Lawry’s aimed to recreate ...
Lawry’s The Prime Rib, Shanghai
RooMoo
Client: Shanghai Xinfule Catering Management Ltd.
China
Situated at basement level, the restaurant benefits from natural sunlight through an open void above, creating a bright and inviting atmosphere. A small terrace with a green wall enhances the outdoor dining experience. The seating arrangement includes flexible options near the facade, a fixed U-shaped sofa banquet in the middle, and cu...
Maha Restaurant
WOOOW!DESIGN
Agency: WOOOW!DESIGN
Client: Maha Restaurant
The Maha Restaurant, situated in Chengdu, China, unfolds over 550 square meters as an exclusive, by-appointment-only private chef stone banquet that redefines the essence of dining with an innovative blend of themes, activities, and personalized services. Developed by the visionary WOOOW!DESIGN, the Maha Restaurant is a testament to th...
Maha Restaurant
WOOOW!DESIGN
Client: Maha Restaurant
China
The restaurant’s various different spaces each feature a differently tailored design approach. The deep, dark tones in the dining area create an intimate dining atmosphere, while the eclectic but harmonious combination of design elements in the lounge area create a warm ambience, inviting the guest to engage with the surroundings. Emph...
Restaurants & Cafe's, Medium Practice (20+ Employees)
Cheung Kong Club Restaurant
More Design Office
Agency: More Design Office
Client: Cheung Kong Club
Spanning the second and third floors of the entire building, Cheung Kong Club greets diners with an intimate reception space on the second floor. As the hidden door slowly opens, guests are truly welcomed into the restaurant. The space is enveloped in striking golden materials, and a captivating dynamic shadow puppet character guides d...
Cheung Kong Club Restaurant
More Design Office
Client: Cheung Kong Club
China
Decorated with picturesque mountain scenery and elegant bamboo, the "锦"( jǐn) and "筠"(jūn) private rooms stand out. The dark-toned "锦"( jǐn) room is surrounded by hand-painted floral wallpaper, decorative wall lamps, and lights on the round table, all paying homage to the Shanghai style. While the light-toned "筠"(jūn) room showcases th...
Exquisite BOCUSE · SuZhou
DOMANI Architectural Concepts
Agency: DOMANI Architectural Concepts
Client: Exquisite BOCUSE
Exquisite BOCUSE by DOMANI is a high end Chinese restaurant in Suzhou, China. Practice area 1500 square meters. The core of this project is the modern interpretation of traditional Chinese garden. designed using classic garden techniques such as "emptiness," "transparency," "slimness," and "leakage," encompasses landscape, architectu...
Exquisite BOCUSE · SuZhou
DOMANI Architectural Concepts
Client: Exquisite BOCUSE
China
The project features captivating spaces reflecting the essence of Chinese garden design and blending its aesthetics with modern design principles. Visitors are immersed into the atmosphere of a Chinese garden, featuring water elements, rocks and windows framing the views of the beautiful surrounding landscape. Some strong vistas have b...
PICAPICA
DOMANI Architectural Concepts
Agency: DOMANI Architectural Concepts
Client: PICAPICA
PICAPICA by DOMANI is a leisure restaurant located by Xuanwu Lake in Nanjing, China. Practice area 1000 square meters. The design emphasizes the openness of the architecture and interior, aiming to increase the fusion between people and the environment. Additionally, Glass light boxes are repeatedly set up in the key functional areas...
PICAPICA
DOMANI Architectural Concepts
Client: PICAPICA
China
Glass light boxes in the key functional areas, provide a soft and visually captivating focal point. Due to the wide age range of visitors to Xuanwu Lake, the building needed to have a high level of inclusiveness. The architectural and interior have been designed to be gentle and welcoming.
Purple Moutain Courtyard Restaurant
MINGGU DESIGN
Agency: Minggu Design
Client: Nanjing Hongxiguan Catering Management Co., Ltd.
Surrounded by mountains and covered in green shade, the spirit of wuxia is integrated into the spatial expression, turning the architecture into a tangible representation of culture and beauty. Incorporating the concept of literary 'duality', with each floor of the functional area unfolding the narrative. Service, dining, and contempla...
Purple Moutain Courtyard Restaurant
MINGGU DESIGN
Client: Nanjing Hongxiguan Catering Management Co., Ltd.
China
Glass panel walls throughout eliminate visual barriers to the surrounding landscape and seamlessly bring the outdoors in. The space is bathed in a luminous glow that evokes the warmth and tranquillity of dusk, creating a serene atmosphere. Minimalist furniture creates a sense of elegance and sophistication without distracting attention...
SUSHISAMBA - W Edinburgh
Jestico + Whiles
Agency: Jestico + Whiles
Client: Nuveen Global
As the centrepiece of Edinburgh’s newest neighbourhood, St James Quarter, W Edinburgh is a landmark luxury hotel that has established itself as a destination for music, fashion and food and drink through its celebration of the city’s famous festival spirit. The hotel comprises three distinct buildings positioned around the newly...
SUSHISAMBA - W Edinburgh
Jestico + Whiles
Client: Nuveen Global
United Kingdom
An inner wall of charred timber wraps around the restaurant, leading guest to the hot flames of the open kitchen at one end, or a secluded private room at the other. In each zone, a rippled, highly polished silver ceiling that evokes the underside of the surface of a Scottish loch, reflecting abstract and ever-changing views of the cit...
SPORTS & WELLNESS INTERIORS
HOSPITALS & CLINICS
TBC
University Centre for Psychiatry UMCG
Atelier PRO architekten & Vakwerk architecten
Client: Universitair Medisch Centrum Groningen
Netherlands
At the UCP, daylight 'follows' the patients throughout the day, in keeping with their natural biorhythm. The patient rooms in the UCP all receive morning light, allowing people to wake up with the sun, while the living rooms receive light in the afternoons and evenings. There is also an abundance of natural light in the hallways and co...
WORKSPACE INTERIORS
COMMUNAL AREAS
British Land HQ York House
Feix&Merlin
Agency: Feix&Merlin
Client: British Land
York House is a mixed-use building in Central London and acts as British Land’s Headquarters. The building’s ground floor lobby has two entrances, one on Seymour Street and one on Bryanston Street. Following an invited process in 2022, Feix&Merlin were commissioned by British Land to re-imagine the arrival sequence at its headqu...
British Land HQ York House
Feix&Merlin
Client: British Land
United Kingdom
A material palette filled with warmth, light and natural materials incorporating colour and texture, including breathable limewash finishes, recycled timber terrazzo and cork have been used to create a timeless and elegant feel.The design approach has taken cues from the existing geometry of the space to introduce panelling with rounde...
Masaryčka
Normalu® Barrisol®
Agency: Barrisol® Normalu®
Client: CS Lyon Praha spol. s.r.o
The lobby of Masaryčka, located in the Czech Republic, is an innovative interior design project that emphasizes sustainability and the use of state-of-the-art materials. Designed to serve as a communal space within a co-working building, this lobby is much more than just a transition zone; it is crafted to encourage interaction, collab...
Masaryčka
Normalu® Barrisol®
Client: CS Lyon Praha spol. s.r.o
Czech Republic
The project uses recyclable Barrisol stretch ceilings to create optimal acoustics by reducing background noise, promoting a serene and productive working environment. Additionally, the use of RGB LEDs in the Barrisol Lumière Color® solution allows for varying lighting ambiances, enhancing the visual experience and contributing to energ...
PICKING UP LIGHT AND FIGHTING WILDERNESS
C.H.Y. art & design consultants
Agency: RECONSTRUCTION AND RECONSTRUCTION OF SUBURBAN LIFESTYLE
Client: UNITED INVESTMENTS AND PROPERTIES
As a multifaceted community dining and drinking space, PICKING UP LIGHT AND FIGHTING WILDERNESS offers a variety of functions including coffee, dining, drinking, exhibitions, receptions, and a community center. It is an important spiritual symbol of lakeside living on the peninsula, interacting organically and positively with other cul...
PICKING UP LIGHT AND FIGHTING WILDERNESS
C.H.Y. art & design consultants
Client: UNITED INVESTMENTS AND PROPERTIES
China
The long table in the discussion area, surrounded by rows of bookshelves, is set away from the bar, creating a relatively quiet zone within the space. This area also serves as another functional zone for community services, where residents and visitors can choose to learn various subjects at the Shiguang Classroom's long table—ranging ...
Salesforce Tokyo Ohana Floor
Mark Cavagnero Associates
Agency: Mark Cavagnero Associates
Client: Salesforce
Salesforce Tokyo is a 22-story tower located at the terminus of Wadakura Moat which surrounds the Imperial Palace and Gardens. The building features an offset core and no interior columns, resulting in a 17,680 square foot (85’ x 208’) contiguous interior space. The Ohana Floor, the company’s signature amenity space dedicated to hospit...
Salesforce Tokyo Ohana Floor
Mark Cavagnero Associates
Client: Salesforce
Japan
The primary material of the home includes traditional Japanese hinoki cypress, used in some of the oldest temples in the world, while glass panels framed in hinoki serve as moveable walls to emulate shoji screens. These sliding glass panels allow for a variety of spatial configurations to accommodate everything from private meetings to...
CORPORATE OFFICES (5,000 - 10,000 SQM)
Academy of Country Music
HASTINGS
Agency: HASTINGS Architecture
Client: Academy of Country Music
Founded in Los Angeles in 1964, the Academy of Country Music (ACM) originally represented the renegade spirit of west coast country music artists outside of the “Nashville Music Machine”, such as Merle Haggard and Buck Owens. Their attitude that was 'more bar room than boardroom' is a sentiment that can be seen threaded throughout the ...
Academy of Country Music
HASTINGS
Client: Academy of Country Music
United States
A custom leather-wrapped reception desk at the entrance stands in contrast to the burnt wood wall behind. Industrial perforated metal panels split the space and align with the exposed concrete walls of the building core, further reinforcing a grittier rugged look and feel.Interiors celebrate country music via details such as the two sc...
Confidential High-Tech Client, Shanghai, China
B+H
Agency: B+H Architects
Client: Confidential High-Tech Client
The client, a global technology leader guided by the motto "Because impact matters," is at the forefront of continuous innovation shaping our world. It also emphasizes diversity, inclusion, and flexibility. These commitments extend to design, and this project must embody the client’s responsibility to create positive change. The ...

Confidential High-Tech Client, Shanghai, China
B+H
Client: Confidential High-Tech Client
China
Hongxing Tourism Headquarters
Woods Bagot
Agency: Woods Bagot
Client: HongXing Tourism Group
HongXing, a dynamic cultural and tourism company, proudly unveils its new five-story headquarters. Spanning an impressive 8,000 square meters on the picturesque shores of the Bohai Sea, the headquarters captures the essence of its coastal surroundings while embracing the company's vibrant culture. Woods Bagot embarked on a collab...
Hongxing Tourism Headquarters
Woods Bagot
Client: HongXing Tourism Group
China
The integration of the "timber meeting boxes", framed meeting rooms, around the atrium connect to its natural light and overlook the social collaboration and community space below. These include a grand pavilion staircase that creates a sense of community connection for the workplace by blending work and play. Open-plan workspaces fost...
Pernod Ricard
SAY Studio
Agency: SAY Studio
Client: Pernod Ricard
Pernod Ricard, a French beverage manufacturer, enlisted SAY Studio to design their new Dubai office, focusing on creating authentic, shared moments inspired by the hospitality industry's welcoming mantra. Il Y A Tout Ce Que Vous Voulez Pernod Ricard’s desire for “conviviality at work” was a key design driver to ensure that the space of...
Pernod Ricard
SAY Studio
Client: Pernod Ricard
United Arab Emirates
The front-of-house café lounge, featuring custom ceiling joinery, blattchaya tiles and lounge seating, serves as a central social space for visitors and staff to engage with the brand and each other. While floor and ceiling finishes form aesthetic connections that weave the space together, maintaining an effortless, relaxed vibe.The 1,...
Salesforce Chicago Office
Mark Cavagnero Associates
Agency: Mark Cavagnero Associates
Client: Salesforce
The 57-story Salesforce Chicago sits where the Chicago River’s three branches meet. The Ohana Floor, Salesforce’s marquee work and gathering space for the company's employees, customers, and the community at-large, sits on Levels 56-57. Clear sightlines and open flow allow everyone access to daylight and panoramic views of Chicago’s di...
Salesforce Chicago Office
Mark Cavagnero Associates
Client: Salesforce
United States
Level 57 features a barista bar and open work area. The barista sits in a double-height space with an impressive mural of Wolf Point as its backdrop. With its direct view of Willis Tower, the coffee lounge buzzes during the day with employees and serves as the hub for special events in the evenings. Around the corner, the open work are...
CORPORATE OFFICES (OVER 10,000 SQM)
Asurion Gulch Hub at 1101 Church Street
HASTINGS
Agency: HASTINGS Architecture
Client: Highwoods Properties
Asurion is a leading provider of device insurance, warranty and support services for phones, consumer electronics, and home appliances. For their over 300 million global customers, when tech breaks, Asurion is there to save the day – and the unique design challenge for Asurion’s Gulch Hub was to embody their core brand values – ‘Actual...
Asurion Gulch Hub at 1101 Church Street
HASTINGS
Client: Highwoods Properties
United States
The diverse interiors palette takes inspiration from multiple cities, cultures and eras with a focus on warm natural materials such as real hardwood floors and bespoke solid wood ceiling elements that patina and feel comfortably lived-in over time. The design seeks to identify and remove points of friction in employees’ daily working l...
T33 Full-time Center
TRANSSION
Client: 传音控股
China
The design incorporates green elements, vertical greening and rooftop gardens which blur the boundaries between the interior and exterior, bringing forest-like natural landscapes into the office environment. A vertical green strip, resembling a window opening to nature, introduces a refreshing touch of greenery into the urban skyline.T...
TMC3 Collaborative Building
Elkus Manfredi Architects
Agency: Elkus Manfredi Architects
Client: Texas Medical Center
Texas Medical Center (TMC) wanted to make more alliances for today’s translational science, and asked Elkus Manfredi Architects to create a master plan for a new biomedical research and translational science campus. The result is TMC³ Helix Park, home of TMC and the three founding institutions – MD Anderson Cancer Center, Texas A&M Uni...
TMC3 Collaborative Building
Elkus Manfredi Architects
Client: Texas Medical Center
United States
The design of the building doesn’t separate researchers into their own labs, but instead co-locates them in fully equipped, highly flexible lab space, near promising startups and on-site organizations that offer seed capital and support.The building’s four-storey central atrium, with its crisscrossing staircases and bridges with glass ...
Warner Music Nashville, Warner Chappell Music
HASTINGS
Agency: HASTINGS Architecture
Client: Warner Music Group
Warner Music Nashville and Warner Chappell Music—two subsidiaries of multinational entertainment and record label conglomerate Warner Music Group are situated in the heart of Nashville on iconic Music Row. Home to record label offices, radio stations, booking agencies, publishing firms, and recording studios, Music Row has long been th...
Warner Music Nashville, Warner Chappell Music
HASTINGS
Client: Warner Music Group
United States
The new Warner Chappell Music office harkens back to the residential bungalows that historically housed publishing houses and record labels on Music Row with a warm and nurturing palette that features polished concrete floors, deep green walls, and coffered ceilings. Walnut wood built-ins and eclectic vintage rugs add texture and comfo...
Corporate Offices (2,000 - 5,000 SQM)
INSURANCE SERVICES & CONSULTANT CO.
Woods Bagot Asia Limited Singapore Branch
Agency: Woods Bagot
Client: Confidential
Marking a new era for the Insurance and Reinsurance company in Southeast Asia, the space is designed to optimize an expansive 2700 sqm floor plate for growth and comfortably accommodate 250 staff. The workspace features floor-to-ceiling windows, abundant natural light and 360-degree views of Singapore from the 10th floor of the Guoco M...
INSURANCE SERVICES & CONSULTANT CO.
Woods Bagot Asia Limited Singapore Branch
Client: Confidential
Singapore
The workspace has four design themes - welcome, collaboration, focus and social - each of which correspond to Singapore local elements that evoke a sense of familiarity to the user.The social space features a soft relaxing palette and textures, with coloured stained glass details introduced to bring in natural lighting to the space and...
Investment Management Co. Singapore
Woods Bagot Asia Limited Singapore Branch
Agency: Woods Bagot
Client: Confidential
An investment management company now situated at the highest corporate level of MBFC Tower, is housed in the two-story penthouse office, that encapsulate the city’s views from a haven of hospitality driven spaces. At the forefront of the experiences a captivating front-of-house area unfolds, inviting guests into a visual feast that cel...
Investment Management Co. Singapore
Woods Bagot Asia Limited Singapore Branch
Client: Confidential
Singapore
Innovative technology includes ghost films applied to glass partitions, allowing daylight while ensuring privacy and advanced acoustic solutions to minimize sound leakage. The social hub provides breakout, events, and town-hall spaces. To maintain an acoustically rich environment, discreet wall acoustic perforations, inspired by Perana...
Nokia Singapore Office
Aedas Interiors Pte Ltd
Agency: Aedas Interiors Pte Ltd
Client: Nokia Solutions and Networks Singapore Pte. Ltd
Project size: 2,236 SQM Nokia has maintained a consistent brand and set of values across most of its sites and offices globally. Nokia places a strong emphasis on its people and culture, which are seen as integral to the company's essence and identity. Employees are empowered to continuously grow and develop within an open and fe...
Nokia Singapore Office
Aedas Interiors Pte Ltd
Client: Nokia Solutions and Networks Singapore Pte. Ltd
Singapore
Elements of nature have been integrated into the office environment to promote wellbeing and creativity among employees, including greenery and natural light to create a more inviting and inspiring workspace. Each meeting room has its own personality. The letters N, K and O are used together with bold photography to showcase an array o...
Shenzhen Medical Academy of Research and Translation (SMART) Office
Fancy Design
Agency: Fancy Design
Client: Yan Ning
1. The indoor landscape weaves together varied greenery, water features, and sound-absorbing and light-filtering materials, breathing life into a suspended garden that embodies fluidity and vibrancy. This echoes the city attribute of Shenzhen as a "Natural Forest City" and represents the dynamic progress of SMART's scientific research ...
Shenzhen Medical Academy of Research and Translation (SMART) Office
Fancy Design
Client: Yan Ning
China
Echoing the external architectural design, the two-storey glass curtain wall and full-height foyer reflect SMART's logo through sculptural forms and luminous textures, employing modern design techniques that resonate with SMART's image and positioning.Whiteboard 'inspiration walls' have been introduced in the corridors, office spaces a...
TAIKOO LI XI’AN OFFICE
Hong Designworks
Agency: Hong Designworks
Client: Xi'an Tengyun Real Estate Company Limited
The TAIKOO LI XI’AN OFFICE project in Xi'an, China, is a model of sustainable development and urban renewal. Situated in the historic Anren Fang and Xiaoyan Pagoda area within the Tang Dynasty's Chang'an City layout, this office is adjacent to the renowned Jianfu Temple. Swire Properties, leveraging its extensive experience in urban re...
TAIKOO LI XI’AN OFFICE
Hong Designworks
Client: Xi'an Tengyun Real Estate Company Limited
China
The interior design prioritizes employee comfort and health, through thoughtful space layouts and a biophilic design with a wealth of greenery and large windows that flood the space with natural light and bring the outside in. The designers also infused artistic elements into different functional areas, such as art installations on fea...
Corporate Offices (Under 2,000 SQM)
30 Clerkenwell Road
Hawkins\Brown
Agency: Hawkins\Brown
Client: Hawkins\Brown
Architecture and Interior Design practice Hawkins\Brown has transformed the former Vitra showroom at 30 Clerkenwell Road into a new home for its 250 London staff. The new 12,200 sq ft studio across three floors of the 1970s building places an emphasis on creativity, flexibility, sustainability, and wellbeing. This has been achie...
30 Clerkenwell Road
Hawkins\Brown
Client: Hawkins\Brown
United Kingdom
The Wild, the studio’s lush green entrance foyer features the Hut, is clad in an artwork of block-printed planks by artist Richard Woods. On the lower ground floor there are flexible hub spaces for collaboration, modelmaking and sketching; equipped with ample pin up and mobile screens, they are also ideal for design reviews. Alongside ...
DLA Piper Office Thailand
dwp | design worldwide partnership
Agency: dwp | design worldwide partnership
Client: DLA Piper (Thailand) Limited
The DLA Piper Office project in Bangkok, located on the 48th floor of One City Center, is a modern workspace reflecting the global law firm’s sophisticated brand while resonating with the local Thai context. Covering 1,084 square metres, the office accommodates 60-80 workstations and features a welcoming lounge area at the front. The d...
DLA Piper Office Thailand
dwp | design worldwide partnership
Client: DLA Piper (Thailand) Limited
Thailand
Key design elements include a striking curved arch at the entrance and a green marble reception counter that serves as an elegant focal point. A gradient glass counter island adds a modern touch. The front area includes a reception and waiting lounge with a semi-open minibar adjacent to the main boardroom. This space is highly flexible...
Greylock Partners
Rapt Studio
Agency: Rapt Studio
Client: Greylock Partners
Capping the 26-story Art Deco landmark at 140 New Montgomery Street in San Francisco is Greylock Partners' new workspace - elegant, inviting, and designed for staff and the entrepreneurs they back. Rapt was tasked with creating a modern, memorable, timeless space while honoring its historical elements. How might the site celebrate Grey...
Greylock Partners
Rapt Studio
Client: Greylock Partners
United States
Anchoring the opposite side of the office is dedicated space for Greylock’s hybrid workforce. Individual workstations, private offices and a well-equipped coffee bar sit under a historic plaster ceiling. A central island and extended table are a magnet for casual conversations, fueling Greylock’s internal culture of lively collaboratio...
Hines West Edge
Rapt Studio
Agency: Rapt Studio
Client: Hines
Hines, the global real estate investment manager, tapped Rapt Studio to create their first intentional home for the West Region headquarters at West Edge-a mixed-use development in West Los Angeles. The vision was to build an inspired office that encourages dynamic collaboration and creativity, offering a new level of flexibility in...
Hines West Edge
Rapt Studio
Client: Hines
United States
Balancing the work areas are communal areas designed for meetings and events. A twenty-foot-long dining table crafted from a fallen California tree is the magnet around which staff can host guests and gather for all-hands meetings, group lunches and happy hours. It sits beneath a custom lighting installation that incorporates reclaimed...
Intermain HQ
BVN
Agency: BVN with Intermain
Client: Intermain
BVN’s flagship Sydney headquarters for Intermain in Alexandria harmonise workspace, showroom and joinery manufacturing facility, reflecting a partnership between two organisations committed to sustainability and excellence in workplace design. Intermain aims to lead the industry in ethical and socially responsible fitouts and refurbish...
Intermain HQ
BVN
Client: Intermain
Australia
The headquarters features a cohesive palette of timber, concrete and cork, which was chosen for insulative and acoustic functionality as well as aesthetics. Timber-framed partitions and joinery can be disassembled to encourage reuse or repurposing. Second-hand Eames' Aluminium Group chairs, reused furniture from the previous office and...
STUDIOS, CO-WORKING SPACES & HOME OFFICES
Addison Studios
Tigg Coll
Agency: TiggColl
Client: TiggColl
In a celebration of natural aesthetics, the interior design harmonizes an array of materials, textures, and finishes to complement the materials already on site. Concrete blockwork, quarry and terrazzo tiles, and a bespoke brick terrazzo countertop contribute to the tactile richness of the space. The glulam beams display the beautiful ...
Addison Studios
Tigg Coll
Client: TiggColl
United Kingdom
A flexible and expandable work environment was a key requirement of the brief. A largely uninterrupted ground floor is selectively subdivided by two permanent features – a corkboard pinup and presentation wall, and a large kitchen island. This defines five spaces of varying privacy, size and functionality. They allow a range of activit...
Benoy Singapore Studio
Benoy
Agency: Benoy
Client: Benoy
Benoy Singapore Studio Brief Benoy’s goal was to craft a flexible, people-centric workspace for their own people, embodying the company’s core values of innovative design, meaningful collaboration, and excellence. The new Studio prioritizes wellness, productivity, and sustainability, tailored to the evolving needs of the workf...
Benoy Singapore Studio
Benoy
Client: Benoy
Singapore
The Loft offers an open, inviting atmosphere perfect for events, informal meetings, and social gatherings. It includes ergonomic work desks with sea views, a retractable projector screen, and yoga mats for after-work exercise.Biophilic elements enhance wellbeing throughout, with various species of indoor plants and green walls, fosteri...
Shanghai EXPO Place Office Experience Centre
Benoy
Agency: Benoy
Client: SSR INVESTMENT MANAGEMENT CO.,LTD.
Design Journey and ExecutionThe Shanghai EXPO Place Office Experience Centre showcases the latest trends in multi-functional workspaces, designed to perfectly accommodate modern working styles.Meanwhile, the sustainable design principle is also applied in the project, which creates a "third space" that advocates a free and open work st...
Shanghai EXPO Place Office Experience Centre
Benoy
Client: SSR INVESTMENT MANAGEMENT CO.,LTD.
China
The minimalist ceiling design features natural marble accents while natural wood grain and undulating stone textures adorn the walls of the viewing lounge area, creating a strong sense of modernity contrasted with the mirrored ceiling design. This highlights the urban landscape of the four museums along the axis outside the window.The ...
RESIDENTIAL INTERIORS
ONE OFF HOMES (UNDER £1M)
Coconut Grove Villa
Assure Interiors
Agency: Assure Interiors
Client: Private Client
COCONUT GROVE VILLA A large house near Biscayne Bay set on a substantial plot. PROJECT: Decorating an existing neoclassical coral stone house for a repeat client, a couple who needed more space for a growing, social, and active family. BRIEF: Assure was asked to design comfortable, stylish, and functional indoor and outdo...
Coconut Grove Villa
Assure Interiors
Client: Private Client
United States
The library has been designed as a flexible space that also doubles as a family room. The decorative light fixture creates a cozy effect. Even though the space is generously sized it retains an intimate yet sophisticated feel. The 1970’s inspired swivel chairs mingle with black leather wrapped bentwood chairs, and a contemporary sofa i...
Villa in Western Suburb of Shanghai
EVD
Agency: Yang Bing
Client: na
EVD designed a villa for a young family, located in Qingxi Garden in the western outskirts of Shanghai. Here the purity of culture and the elegance of vogue intermingle. The 1,500-square-meter living space is the result of the fusion of various elements and diverse aesthetic styles, showing the lifestyle of the younger generation and t...
Villa in Western Suburb of Shanghai
EVD
Client: na
China
With the use of marble veneers and wood floorings, along with artistic images, the studio has created a gallery-like atmosphere that integrates life and aesthetics into a relaxing living environment. The master bedroom suite offers a comprehensive living space with a bedroom, a toilet, a bathroom and a closet, and also provides the fun...
ONE OFF HOMES (OVER £1M)
Hillside Residence
Rob Mills Architecture & Interiors
Agency: Rob Mills Architecture & Interiors
Client: Confidential
Hillside Residence rests above a beautifully landscaped sloping site, enveloped by greenery and commanding Botanic Garden vistas. The site’s dramatic natural topography informed the architectural form with a tapered, organic design nestled on the hillside at its base and extending out into the treetops on the upper level. The floorp...
Hillside Residence
Rob Mills Architecture & Interiors
Client: Confidential
Australia
The technology embedded in this project includes a sophisticated home automation system. The window treatments are motorised; there is underfloor heating generally; there is a sensor and automatic lighting throughout. There is also an electric privacy window in the main ensuite. The extended cantilevered terrace and roofline reduce the...
Miami Modern House
Assure Interiors
Agency: Assure Interiors
Client: Private Client
MIAMI MODERN HOUSE A large new house tucked away on a substantial plot in a family compound. PROJECT Designing a modern house for a young tech-savvy international couple with small children who sought a serene interior which balanced home life, work, and entertaining. BRIEF Assure was asked by a young couple to design cle...
Miami Modern House
Assure Interiors
Client: Private Client
United States
Throughout the house, the studio introduced an earthy palette with neutral hues, layering texture and interest via tactile materials such as linen, boucle velvet and accent colours in greens and blues. These elements were conceived as part of a laidback and refined decorating scheme suitable for tropical living.
Nature tour
S House Art Design(Shanghai) Co.,Ltd
Agency: nove mansion
Client: ivy
This is a mansion on the Huangpu River, with a 21-meter-long living room and a nearly 180-degree view of the river. This home contains the designer's interpretation of nature and interpretation of the water house. Designers use the form of water and mutated water to make design expression;During the design phase of the project, the des...
Nature tour
S House Art Design(Shanghai) Co.,Ltd
Client: ivy
China
Most of the materials used by designers are natural materials to reduce the impact on the environment; And many of the purchased furniture is recycled medieval products, which not only continues the beauty, but also practices the concept of environmental protection and sustainability, and continues the historical story of each object.
PR Residence
23 Architecture Ltd
Agency: 23 Architecture Ltd
Client: Private
This scheme comprised the complete refurbishment and extension of an existing semi-detached Victorian villa. New structure above ground level allowed us to open up the existing layouts to provide generous, flowing spaces. The first floor is dedicated to a master suite, providing ‘his & hers’ dressing rooms and bathrooms. At ...
PR Residence
23 Architecture Ltd
Client: Private
United Kingdom
At the centre of the home, a sculptural and sweeping stair stands within a theatrical double-height timber panelled extension. Conceived as a delicate ribbon, it has clay plastered balustrades and elegant solid brass handrail, resonating with bespoke bronze accents throughout the house.
PSC Residence
23 Architecture Ltd
Agency: 23 Architecture Ltd
Client: Private
The clients’ brief for their family home was to create an inspiring yet calming sanctuary. The works involved façade retention and complete reconstruction of their detached Notting Hill Villa to create lateral and open living spaces. Below ground we excavated and created a haven of tranquillity with swimming pool and family spa...
PSC Residence
23 Architecture Ltd
Client: Private
United Kingdom
The practice designed several spaces to incorporate and frame its client’s wonderful contemporary art collection. It curated a blend of furniture and furnishings in collaboration with Peter Mikic.
RESIDENTIAL DEVELOPMENTS (APARTMENTS)
108 Leonard
Jeffrey Beers International
Agency: Jeffrey Beers International
Client: Elad Group
108 Leonard is an elegant, landmarked condominium conversion located in Tribeca. Originally constructed in 1894, the McKim, Mead & White architectural masterpiece houses more than 150 condominium residences within the Italian Renaissance Revival-style exterior, which was meticulously restored to its original glory. The ornamental majes...
108 Leonard
Jeffrey Beers International
Client: Elad Group
United States
A sprawling Entertainment Suite boasts a demonstration kitchen outfitted with Miele appliances and seating for eight, which opens to a dining area and finely crafted lounge with multiple seating groupings. The space also has a glass-walled private dining room with adjoining wine cellar, billiards room with wet bar, and screening room. ...
Alcott
Elkus Manfredi Architects
Agency: Elkus Manfredi Architects
Client: Equity Residential
Located in the heart of Boston’s West End neighborhood, Alcott is a new, LEED-NC Gold-certified luxury residential tower. The 49,240-sqm building replaces the former TD Garden Garage with a 44-story residential tower above a four-story, below-grade parking structure. The tower features 470 units – including 17 below-market-rate units –...
Alcott
Elkus Manfredi Architects
Client: Equity Residential
United States
The two-level outdoor terrace offers numerous spots for relaxing and socializing, with a variety of seating options that enable residents to soak up the sun, grill with friends, or gather around the fire pit. With its wet bar, lounge and banquette seating, the terrace lounge creates a comfortable four-season space for residents.With pa...
Enclave Croydon
Tigg Coll Architects
Agency: TiggColl
Client: Outpost Management
The completed building is the largest co-living scheme to ever be approved by the GLA. As many other development sectors, BTR properties are trying to address London’s housing shortage. The amenity offering spans across 6 floors providing an extensive offering for the 815 apartments, a significant development in co-living. By spl...
Enclave Croydon
Tigg Coll Architects
Client: Outpost Management
United Kingdom
TiggColl developed bespoke furniture for key areas to complement and enhance the design, such as the reception desk, sky library joinery and bar. The planning requirements demanded an extensive number of communal kitchens in addition to those within the units however part of the brief was to innovate how these were distributed to enhan...
Hampden Penthouse By RMA
Rob Mills Architecture & Interiors
Client: Rob Mills
Australia
A hallmark of RMA’s interior design is the artful combination of surfaces and tones that work together in concert, allowing the eye to travel uninterrupted across a space. Living areas are enveloped by large sheets of glass open to the sky and panoramic views, while stone flooring and dark-toned surfaces create a sense of solidity and ...
Hampden Penthouse By RMA
Rob Mills Architecture & Interiors
Client: Rob Mills
Hampden by RMA is a boutique collection of nine large-scale apartment residences on a tree-lined corner of Armadale, one of Melbourne’s most coveted addresses. Rob Mills and his team at Rob Mills Architecture & Interiors designed and delivered this signature project in-house. Its penthouse residence crowns the entire top floor of the b...
Supalai Icon Sathorn
dwp | design worldwide partnership
Agency: dwp | design worldwide partnership
Client: Supalai Public Company Limited
Supalai ICON Sathorn, a project by Supalai Public Company Limited, is a cutting-edge urban living complex on Bangkok's bustling Sathorn Road. Spanning approximately 1,500 square metres of public area, the development was completed in May 2024 and is a turnkey project led by architect Kanjana Boonchuwong and the dwp Lifestyle design tea...
Supalai Icon Sathorn
dwp | design worldwide partnership
Client: Supalai Public Company Limited
Thailand
The construction of Supalai ICON Sathorn showcases artisanal craftsmanship, with custom-painted ceilings and walls reflecting the design concept. Durable and easy-maintenance materials, such as high-quality paint in the kids' room and quartz in the hydrotherapy areas, ensure practicality and longevity.
SHOW FLATS & DEVELOPMENTS (OR APARTMENTS)
One High Line
Bjarke Ingels Group
Agency: Gabellini Sheppard
Client: One High Line
One High Line is comprised of two sculptural twisting travertine towers designed by the world-class Bjarke Ingels Group, with interiors in the West Tower by New York-based Gabellini Sheppard and in the East Tower by Paris-based Gilles & Boissier. Each tower boasts oversized windows, providing every home with natural light, and re...
One High Line
Bjarke Ingels Group
Client: One High Line
United States
One High Line offers 18,000 square feet of exclusive amenities. To intertwine the architectural marvel that is One High Line with West Chelsea, a stunning selection of museum-quality art pieces has been meticulously selected and thoughtfully placed throughout the two towers. Additional state-of-the-art wellness amenities include a 75-f...
Sora at Spring Quarter
Fogarty Finger
Agency: Fogarty Finger
Client: Portman Holdings
Sora at Spring Quarter is a new 29-story luxury residential component of Portman Holdings’ Spring Quarter, a mixed-use community sited in midtown Atlanta. The residential tower contains 370 units ranging from studios to three bedrooms. Our team designed a model apartment that set out to exemplify the building’s overall design ae...
Sora at Spring Quarter
Fogarty Finger
Client: Portman Holdings
United States
An exclusive element in the bedroom is a custom nook that offers an unobtrusive place for work or study, optimizing the space and attracting a variety of tenants.To make the apartment feel more personalized, Fogarty Finger worked with local artists and makers to create custom furniture and art pieces. Adding unique design touches to th...
INDIVIDUAL PROJECT INTERIORS
ACCESSIBILITY
Framery Four Accessible
Framery
Agency: Framery Four Accessible
Client: Framery
It’s time to update how we think about the office. It’s no longer enough to simply provide a place to work. Offices must become fully-integrated members of the team – designed and equipped to support the detailed needs of modern work in a sustainable way now and in the future. We have launched an all-new generation of smart pods that p...
Framery Four Accessible
Framery
Client: Framery
Finland
The pod is made from aluminium and steel meaning it is light and easy to move and has been designed and built with sustainability in mind. Because the interior parts of the pods are easily refurbished or updated, their lifecycle can be extended indefinitely. The workplace technology suite is also easy to update and helps to optimize th...
Wanwan · Social Integration Space for People with Disability
The Architectural Design & Research Institute of Zhejiang University Co., Ltd. (UAD)
Agency: Zhuang Wenling
Client: Zhejiang Province Hangzhou Shangcheng District Disabled Persons' Federation
Wanwan is the first non-profit care organization operated by private sector for adults with intellectual and mental disabilities (hereinafter referred to as disabled adults) in Zhejiang Province. Its service scope mainly includes daily care and activities, vocational training and supported employment. The project renovated the e...
Wanwan · Social Integration Space for People with Disability
The Architectural Design & Research Institute of Zhejiang University Co., Ltd. (UAD)
Client: Zhejiang Province Hangzhou Shangcheng District Disabled Persons' Federation
China
In the piano corner, a concave sense of enclosure and the blue wall upholstery form a corner space with a broad view. The centre piece of the main activity area is a knowledge tree on a soft bright green carpet, providing an anchor point for the open plan space. A striking bookshelf invites users to engage in the space, while a kitche...
LIGHTING PROJECTS
80 New Bond Street
Nulty
Agency: Nulty
Client: Hines / Orms
Nulty worked in close collaboration with design lead Orms to integrate light within the architecture to produce a seamless visual aesthetic. A focus on considered use of hierarchy and contrast activates the façade after dark and cements the building as a point of orientation for the area, while creative use of light within the interior...
80 New Bond Street
Nulty
Client: Hines / Orms
United Kingdom
The simplicity of the double-height reception ensures that the gaze is drawn upwards to a stunning backlit ceiling. Seamlessly engineered to appear as a single composition of light, the vaulted ceiling consists of 24 LED modules, which work synonymously and transition between warm and cool colour temperatures to simulate daylight.Consi...
AL MAMLAKA FOOD HALL
Lighting Design International
Agency: Lighting Design International
Client: Al Mamlaka
Al Mamlaka Social Dining is a new multi-cuisine food experience in the Saudi Arabian capital. It is located inside the Kingdom Tower and forms part of the shopping mall housed within the striking skyscraper. The Al Mamlaka is the first restaurant in Riyadh where diners can experience high-quality food from all over the world, under t...
AL MAMLAKA FOOD HALL
Lighting Design International
Client: Al Mamlaka
Saudi Arabia
All of the linear lighting is 2400K, which adds a warm depth. The architectural lighting is 2700K, and the lamps inside the pendants are 2200K. It was important for LDI to create warmth from the pendant lighting, coupled with the accent lighting on the tables. Lighting has also been used to ensure the plants are showcased in this green...
Anto Steakhouse
Studio Illumine Sdn Bhd
Agency: Studio Illumine
Client: DESFA Group
Studio Illumine has crafted the lighting design for Anto 35, a high-end Korean steakhouse nestled in the heart of New York City. Designed by DESFA Group, Anto's interiors is an homage to luxury and cultural immersion that embodies the harmonious fusion of Eastern tradition and Western modernity. Upon entering, guests are greete...
Anto Steakhouse
Studio Illumine Sdn Bhd
Client: DESFA Group
United States
An immersive elevator journey leading to the second-floor restaurant features a Hibiscus flower art installation with an infinity mirror effect. Low-key ambient lighting envelops the restaurant throughconcealed linear lighting that runs across the banquette seating, while recessed track lighting provides focused illumination for each t...
Beijing Railway Station
Beijing pro lighting design Co., LTD
Agency: Beijing PRO Lighting Design Co., Ltd
Client: China Railway Beijing Group Co., LTD
1.The Beijing Railway Station faces north, stretching 218 meters from east to west, a maximum width of 124 meters from north to south, an area of 71,054 square meters, and plaza in front of the station encompassing 40,000 square meters.The Beijing Railway Station is a national level protected cultural heritage site, leading to a propos...
Beijing Railway Station
Beijing PRO Lighting Co Ltd
Client: China Railway Beijing Group Co., LTD
China
The existing decorative light fixtures that were retained have been cleaned and restored, while others were relocated or removed, and new fixtures added. In order to avoid the issue of an excessive visual brightness ratio, the vertical surface brightness of the tapestry was set at 25~30cd/㎡.Light fittings have been integrated on both s...
Songyang Folk Museum
Beijing pro lighting design Co., LTD
Agency: Guang-Shi-Pu-Luo-Zhao-Ming-She-Ji-You-Xian-Gong-Si
Client: Zhejiang Wenfei Travel development Co., LTD
Songyang Folk Museum is nestled on the hillside of the Chenjiapu villager residential area. The museum has two floors and covers an area of approximately 279 square meters. The museum has three functions: folk culture display, accompanying reception and services, and the museum curator’s collection exhibit. The design philosophy ...

Songyang Folk Museum
Beijing PRO Lighting Co Ltd
Client: Zhejiang Wenfei Travel development Co., LTD
China
TEMPORARY & EXPERIENTIAL PROJECTS
Design Is Language
Rapt Studio
Agency: Rapt Studio
Client: Rapt Studio
Exploring the idea that design is language, Rapt Studio considers the the individual’s role in the expression of architecture, interiors, furniture, objects, art. The space, installed for Milan's Design Week, was an immersive experience. Each phase of the procession prompting guests to reclaim their own design vernacular. Appearing on ...
Design Is Language
Rapt Studio
Client: Rapt Studio
Italy
As visitors progress into the second space, they are offered a glimpse of ordinary objects displayed in a museum-like setting. These pieces were not presented because of their design merit or prestige but elevated instead by the stories and histories they embody.The third space was a living room environment kept in constant motion. Ins...
NOWSEE
Informal Design
Agency: Informal Design
Client: NOWSEE
Different from traditional commercial spaces, NOWSEE plays an essential and friendly role in the community. Interweaving with the city and nature, it collects diverse community lifestyles and constructs a community hub that integrates "neighborhood life, retail, art exhibitions, and child-friendliness". The goal is to bring a daily exp...
NOWSEE
Informal Design
Client: NOWSEE
China
The practice tried to minimize the wastage of the existing building components and maximize the potential for future reuse by retaining the original flat eaves and interior cement walls. To meet the display needs through minimal space transformation, the design team adopted prefabricated and modular fixtures including customized tables...
RETAIL & CONSUMER DESIGN INTERIORS
INDEPENDENT SHOPS & SMALL CHAINS
AI Showroom
HASTINGS
Agency: HASTINGS Architecture
Client: AI Corporate Interiors
The AI Showroom is a thoughtfully designed showcase of furniture, design, and hospitality. Nestled within Peabody Plaza in downtown Nashville, the 525.18-square-meter space overcomes architectural challenges through the artful use of scale and material. Visitors are welcomed by a cozy; compressed entry clad in warm wood tones tha...
AI Showroom
HASTINGS
Client: AI Corporate Interiors
United States
Various intimate seating areas provide respite, allowing visitors to linger amidst AI’s curated collections. Four private offices, each with their own character and aesthetic, provide glimpses into different approaches to interior design. The details have been considered with care, from the warm wood tones to the sculptural cafe servin...
AVIVA·LAN ART SPACE
RESHAPE STRUCTUR DESIGN
Agency: RESHAPE STRUCTUR DESIGN
Client: AVIVA
AVIVA·LAN ART SPACE is an exhibition space, which carries the artistic perspective and understanding of Aviva. RESHAPE STRUCTUR DESIGN continued to write the stack of waves, the dancing light and shadow, everyone's stories, emotions, ups and downs progression, and understanding of LAN into the whole space. The space vestibule is compos...
AVIVA·LAN ART SPACE
RESHAPE STRUCTUR DESIGN
Client: AVIVA
China
“The space vestibule is composed of the artistic installation LAN-FLEURIT, which represents calmness, waves, blooming and rebirth,” the studio added. “The integration of nature in the architectural space is not only to establish a simple visual connection, space is free, and the wall is also free. In the backyard area, "LAN-FLOW" marks...
Bananain Concept Store
Some Thoughts
Agency: Some Thoughts
Client: Bananain
Amidst the hustle and bustle of city life, Bananain’s first Concept Store in Beijing is situated in the west of Sanlitun, known as the “dirty street” before restoration. With this narrow network of alleys, the site connects the northern and southern districts of Sanlitun, foresting “wildness” interwoven with meticulously crafted commer...
Bananain Concept Store
Some Thoughts
Client: Bananain
China
An abstract set of geometric characters is achieved by exploring unconventional lines and materials using tailor-made industrial-inspired fixtures and finishes such as metal pipes, which perfectly match the requirements for the curved lines after heating. The spacing and specifications formed by the metal pipes, alternating the fixatio...
Q New York (Aston Martin U.S. Showroom)
Alexander Zilberman Architecture P.C.
Agency: Alexander Zilberman Architecture P.C.
Client: Aston Martin
With branding, presence, and positioning as their overarching goal, Alexander Zilberman Architecture (AZA) collaborated with the brand design team for British luxury automaker Aston Martin, adopting the mantra, “the car is the star” to create the first North American showroom. Envisioning a seamless, immersive environment for a c...
Rice to Riches
Wid Chapman Architects
Agency: Wid Chapman Architects
Client: Rice to Riches
With the new Lower East Side-location of Rice to Riches, the Wid Chapman Architects were tasked with reimagining an iconic namesake rice pudding parlor, located for over twenty years in the Soho neighborhood of Manhattan. Inspired by the shape of rice grains, as well as the consistency of creamy pudding, the firm created a curva...
Rice to Riches
Wid Chapman Architects
Client: Rice to Riches
United States
A playful, wavy banquette wraps the entire storefront wall with oval storefront windows above. Along the banquette are tables which suspend from the ceiling from posts that appear to grow from conal forms on the ceiling. Picking up on the orange accent theme throughout, these tables contain an orange back lit ring of acrylic.
Snow Peak Beijing Zhongguancun Flagship Store
HONGSHI DESIGN
Agency: HONGSHI DESIGN
Client: Beijing 1958 Natural Culture Co., Ltd
The project is located in Building No. 2 of the Beijing Satellite Manufacturing Plant, built in 1958. With an overall area of 920 square meters, the first floor includes a coffee bar, clothing retail, and meeting area, while the second floor features product retail, dining, and a terrace. The owner is Snow Peak, a top Japanese outdo...
RETAIL CHAINS, DEPARTMENT STORES, SHOPPING CENTRES LARGE & SMALL
China National Convention Center Shopping Mall - Polpas
Concept International Design Ltd.
Agency: Concept i
Client: China National Convention Center
Polpas aims to address the challenge of urban disconnection by encouraging a sense of community and interaction in a bustling urban environment. In modern cities, the pace of life often leads to a lack of communal spaces where people can relax, interact, and enjoy leisure activities. Concept i tackled this issue by creating a vibrant, ...
China National Convention Center Shopping Mall - Polpas
Concept International Design Ltd.
Client: China National Convention Center
China
The feature wall at the main entrance is constructed from recyclable materials - immediately showcasing the project's commitment to responsible design. The use of natural stone and recyclable materials not only reduces the environmental impact but also creates a healthier indoor environment for visitors. The integration of natural ligh...
Hysan Place
Woods Bagot
Agency: Woods Bagot
Client: Hysan Development
The transformation of the semi-outdoor sky garden on the 4F attracts and engages people young generations by incorporating street culture and industrial chic elements. Worked together with the skateboarding experts to ensure the sky skatepark was designed professionally. The murals and street art throughout the space were co-created wi...
Hysan Place
Woods Bagot
Client: Hysan Development
Hong Kong
The vibrant and dynamic basement levels provide a space where people can gather, socialize, dine, and shop. The urban fabrics of train stations inspired the interior design. The combination of rich hazelnut wood, dark bronze metal details, concrete and raw terracotta bricks are selected to evoke a lavish yet utilitarian look. Highlight...
MixC Changzhou
10 Design
Agency: 10 Design
Client: CR Land
MixC Changzhou is a new urban landmark in the eastern city of Changzhou, China. As the first premium Shopping Centre in the city, this retail destination is set to enhance the city's identity and strengthen its position as a burgeoning metropolis. The 232,000-square-meter retail destination is located in the heart of the city. Se...
MixC Changzhou
10 Design
Client: CR Land
China
The South Atrium draws inspiration from Chinese metal tea boxes, framing sections of the space to curate a selection of goods and provide a unique semi-open setting for tenants. The East Atrium features a series of themed ceiling patterns to create diverse visual experiences for each floor. The Cloud Atrium on Level 4 is created as a b...
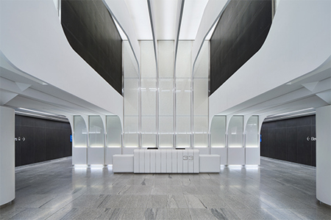


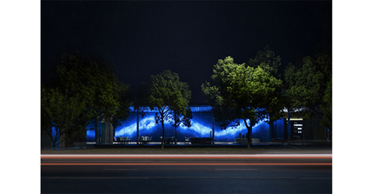
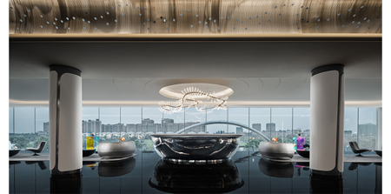
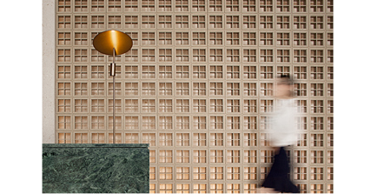

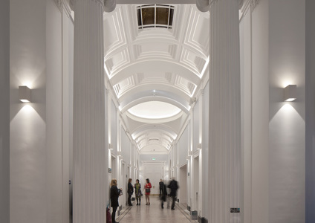
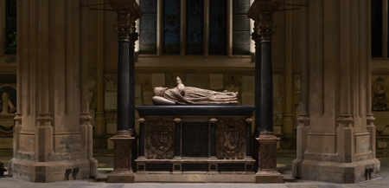
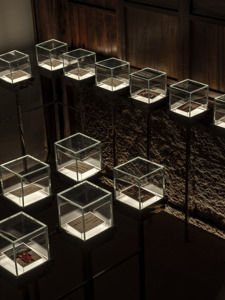
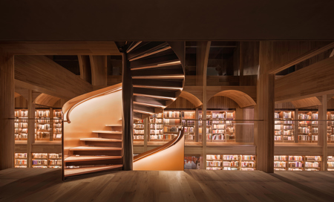
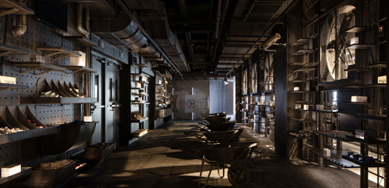
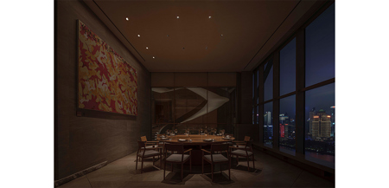
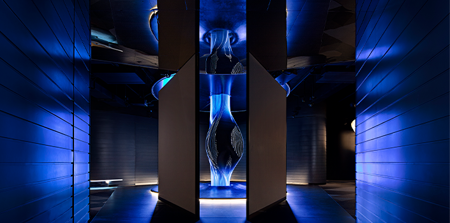
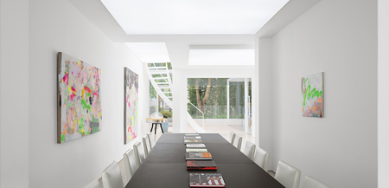
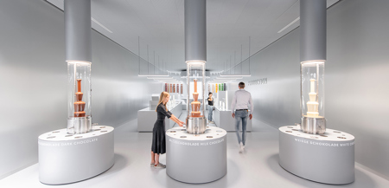
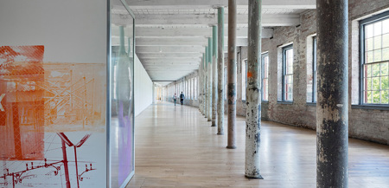
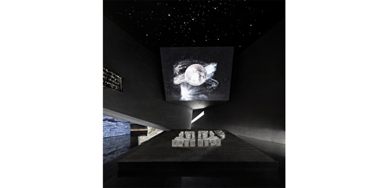

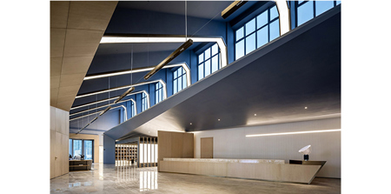
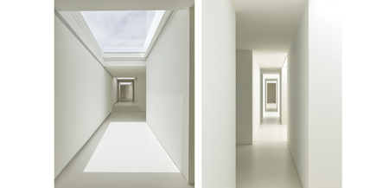

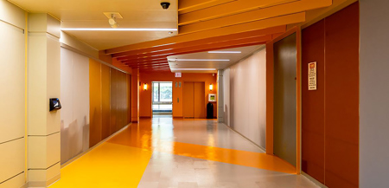
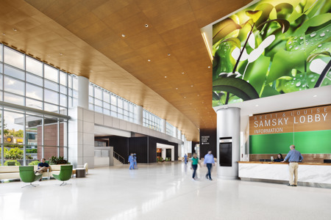



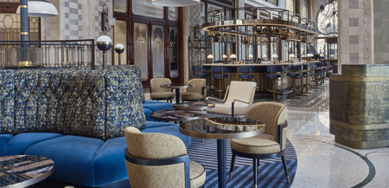
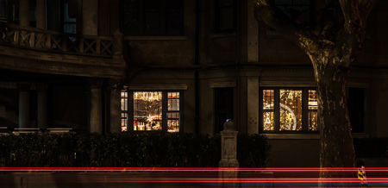
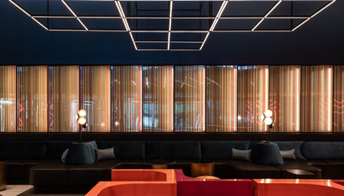
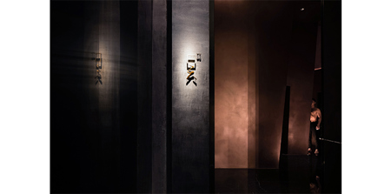

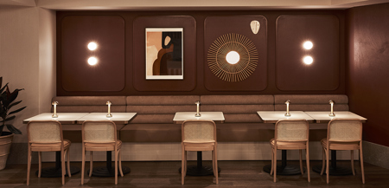
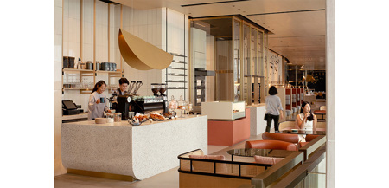
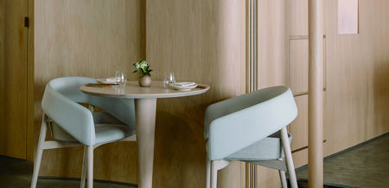

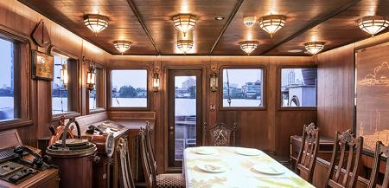
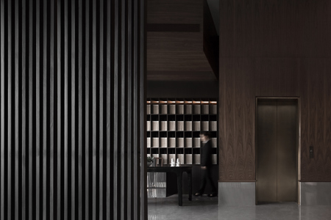
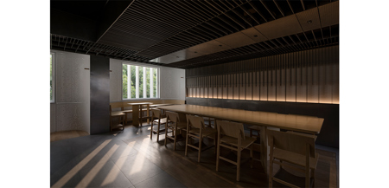


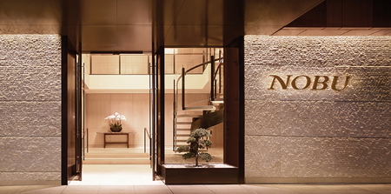
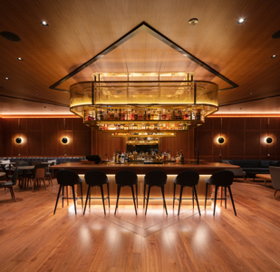
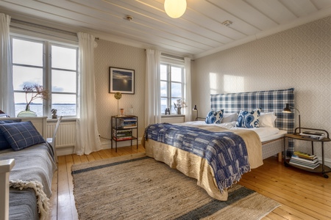
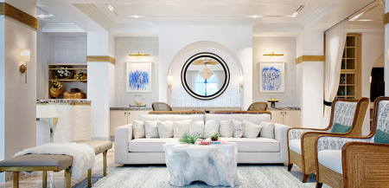
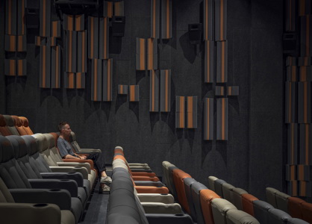
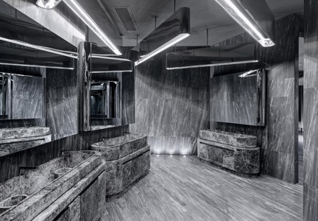
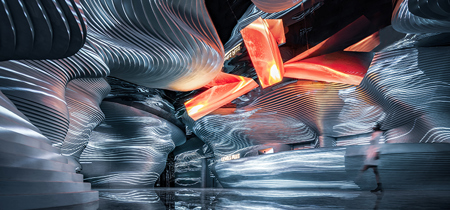
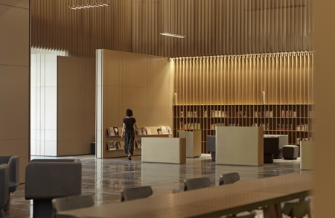
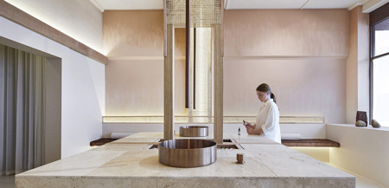

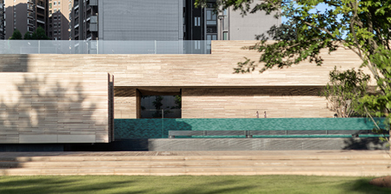
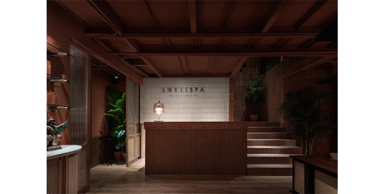

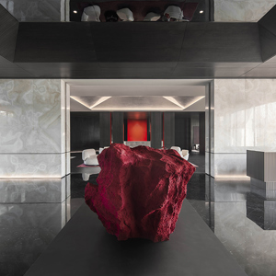
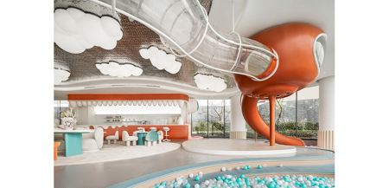

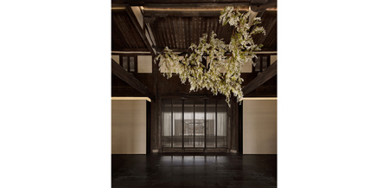
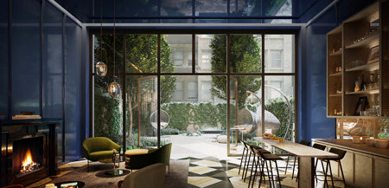
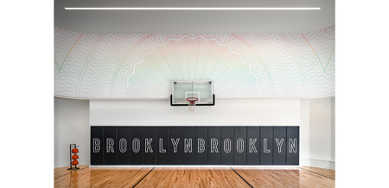
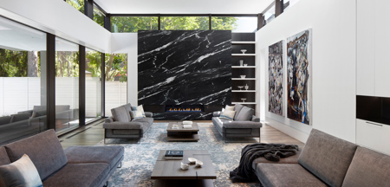
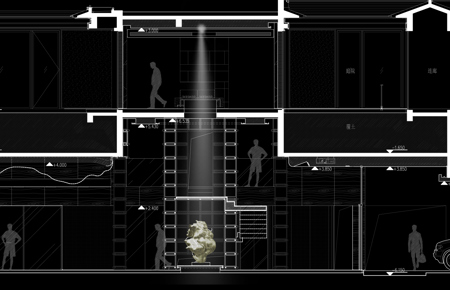
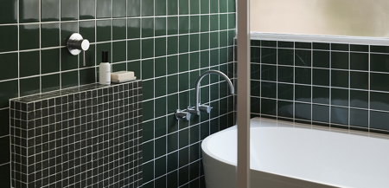
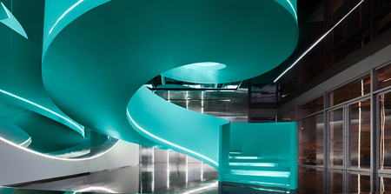
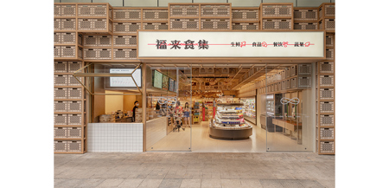
.jpg?width=450&height=300&token=67WD4CS4BpuEQv17KGt4qcmp6UJdluWuHH%2BaIeb5ulw%3D)
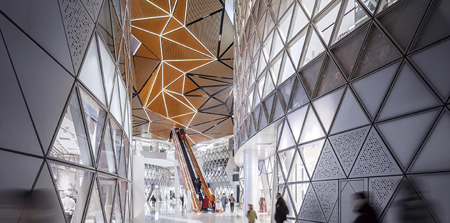

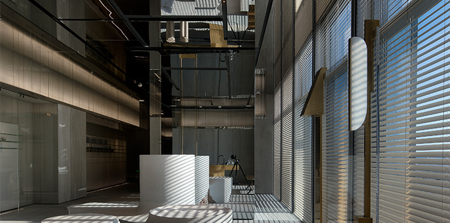

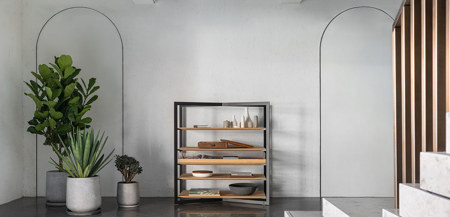
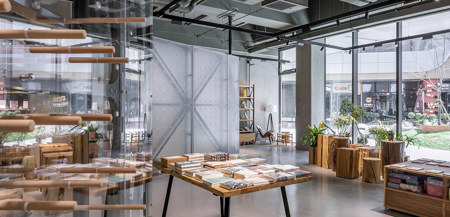
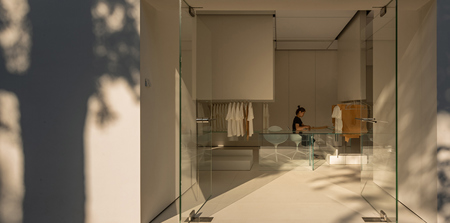
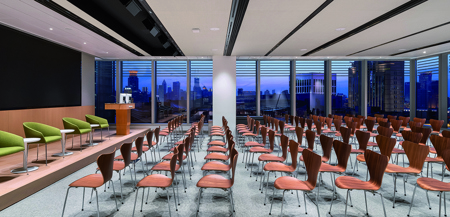
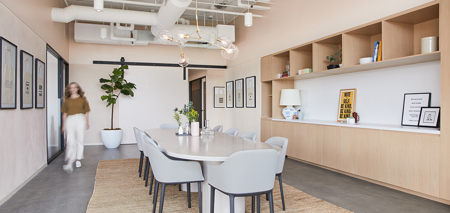
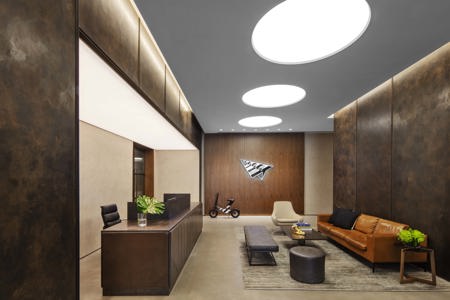

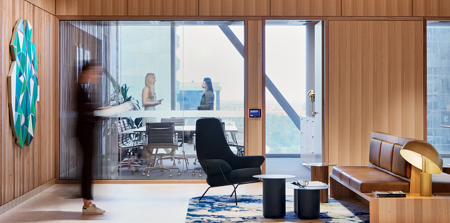
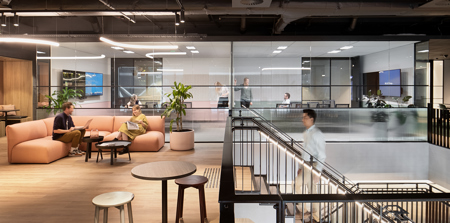
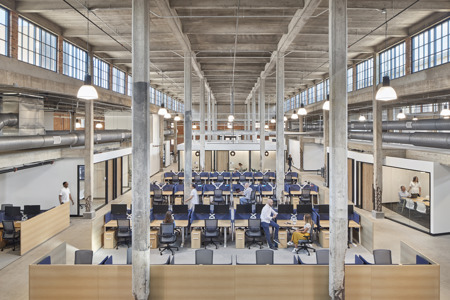
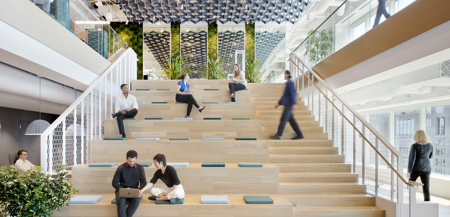
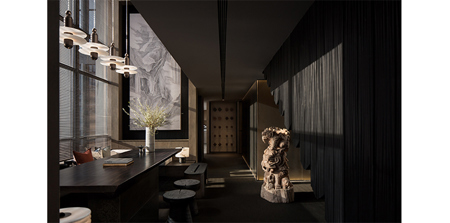
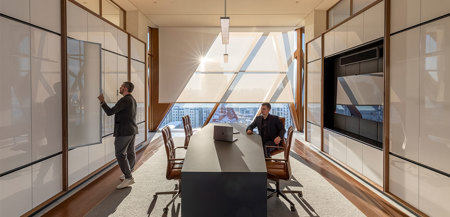
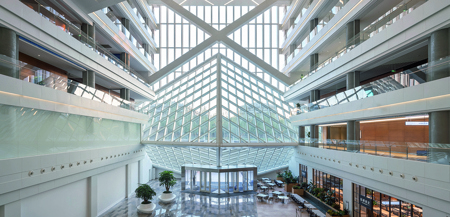
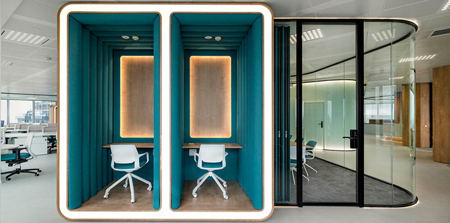
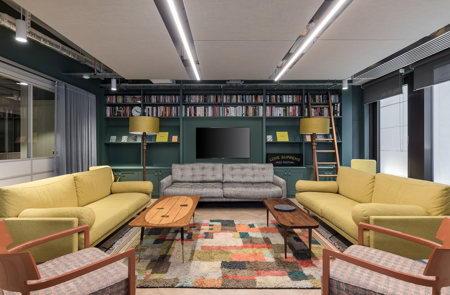
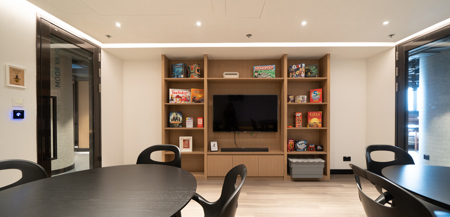
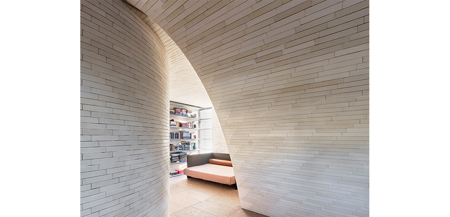
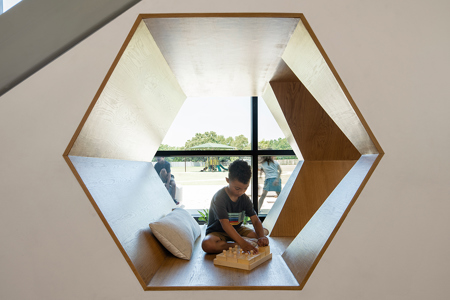

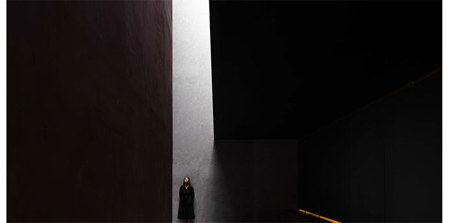
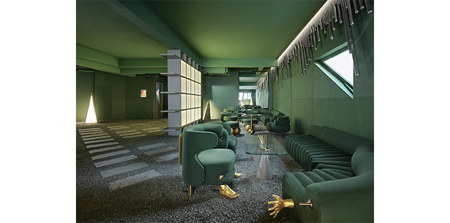
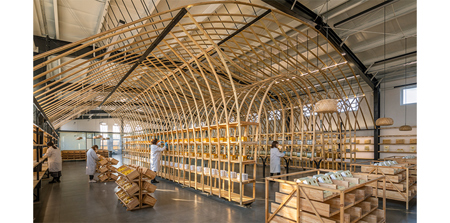
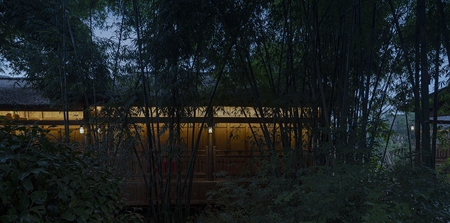
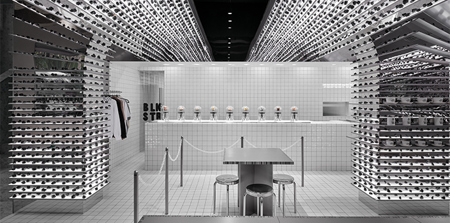
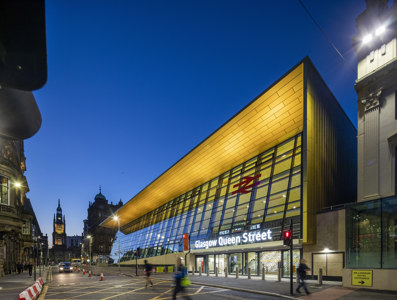
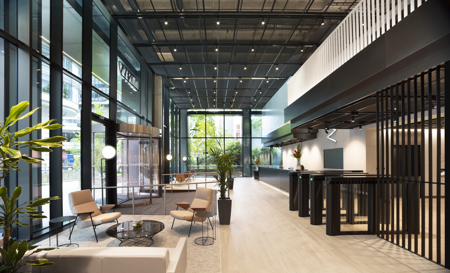
.jpg?width=450&height=300&token=67WD4CS4BpuEQv17KGt4qcmp6UJdluWuHH%2BaIeb5ulw%3D)
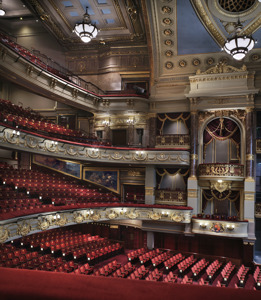
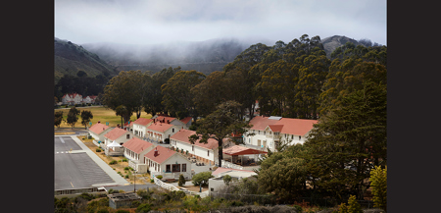

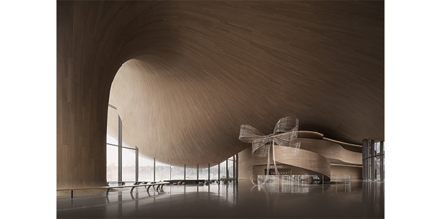
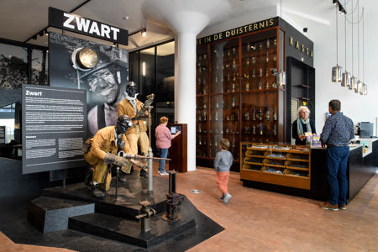
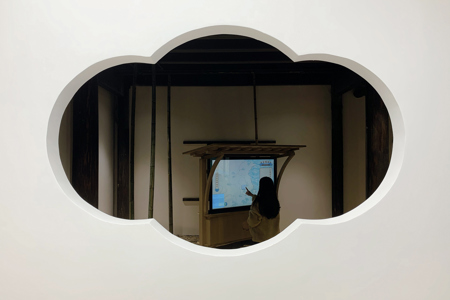
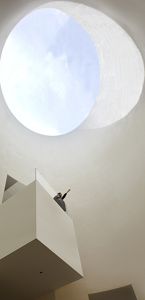

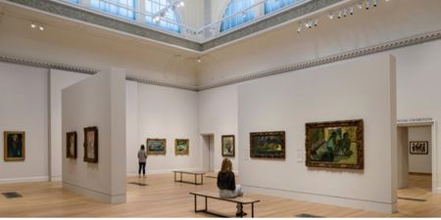
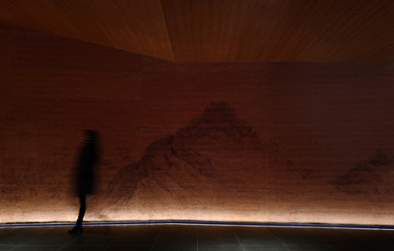
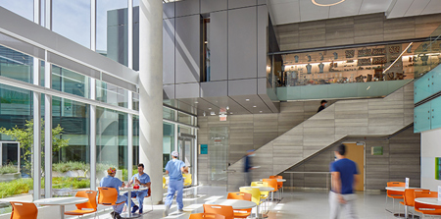
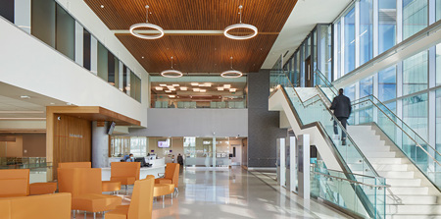
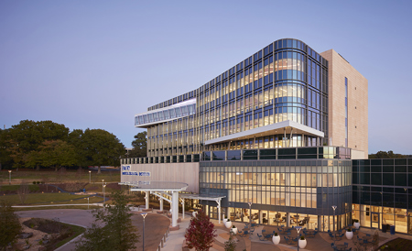
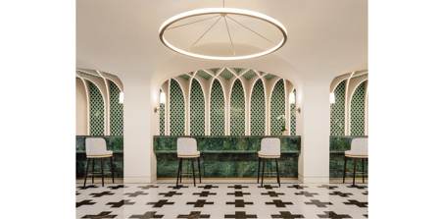
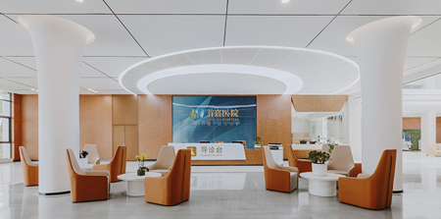
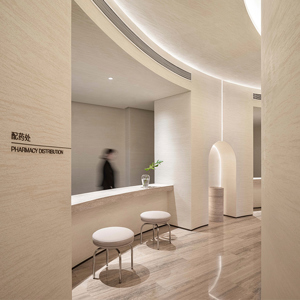
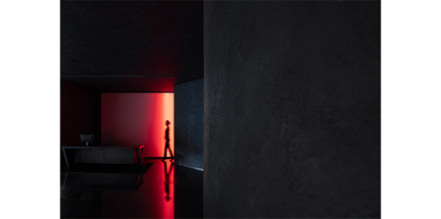
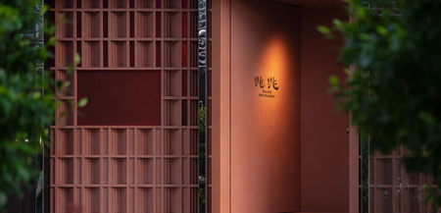
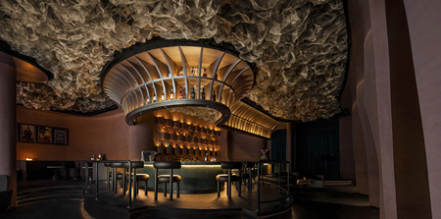
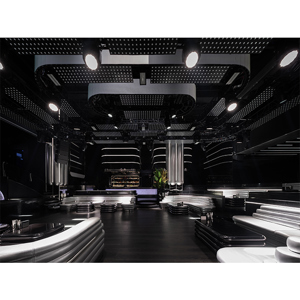

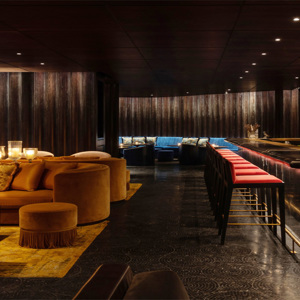
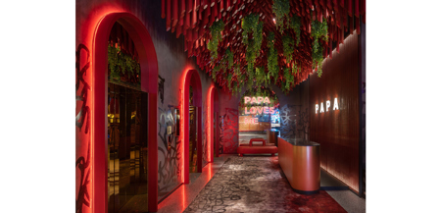

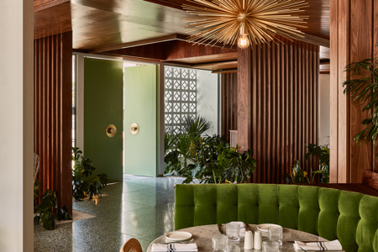

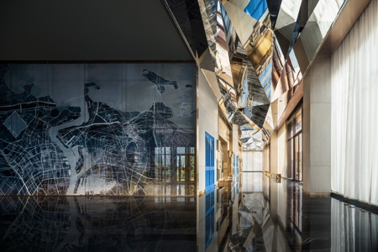
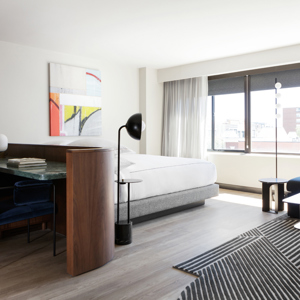
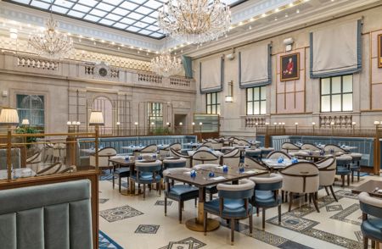
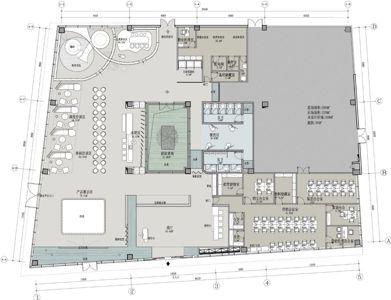
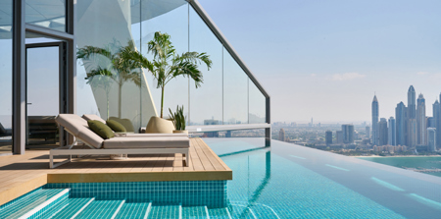
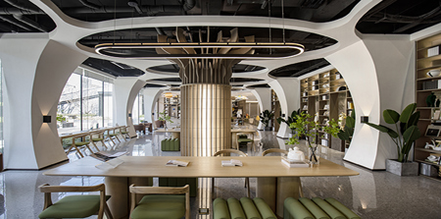
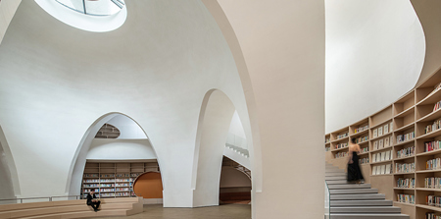
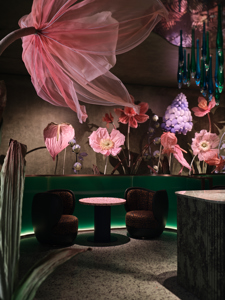
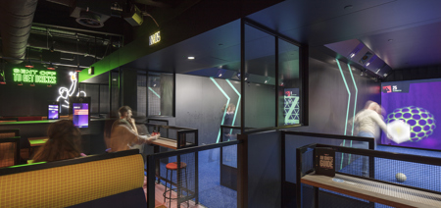
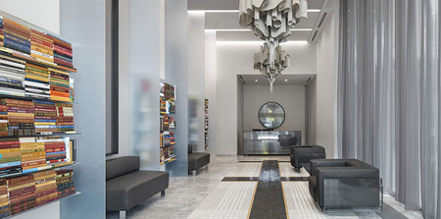
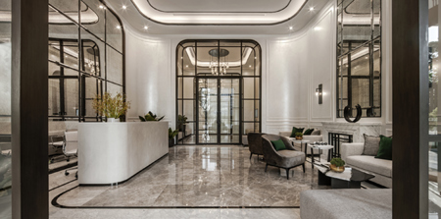
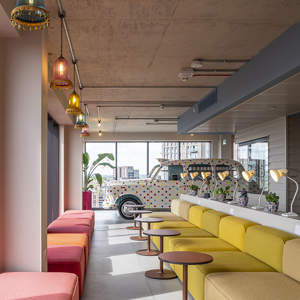
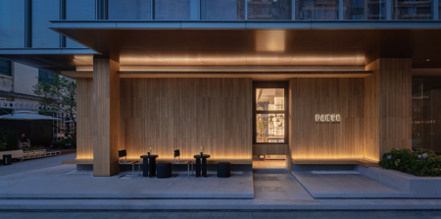
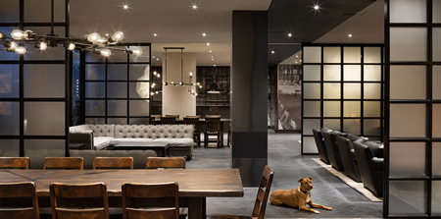
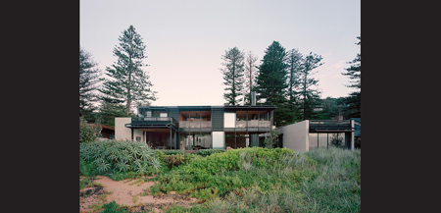
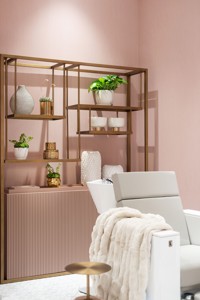
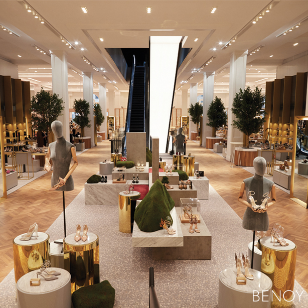
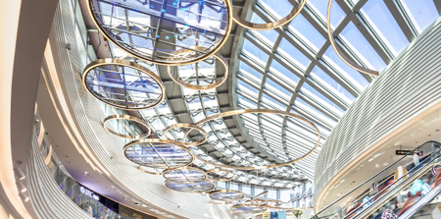
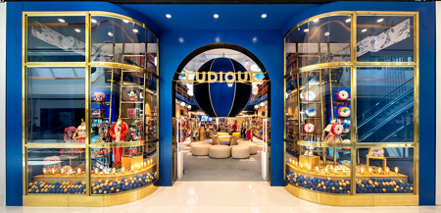
.jpg?width=450&height=300&token=67WD4CS4BpuEQv17KGt4qcmp6UJdluWuHH%2BaIeb5ulw%3D)
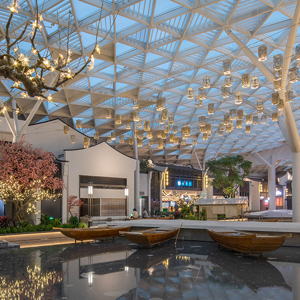
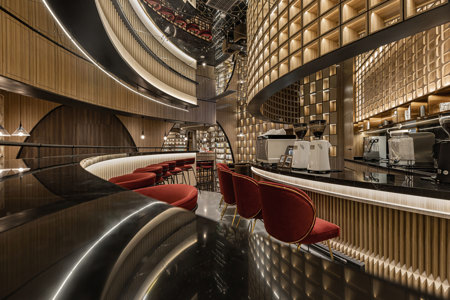

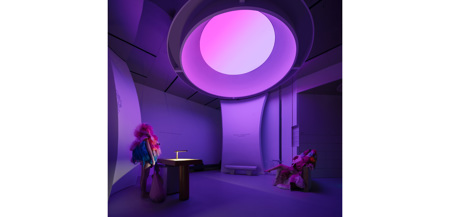

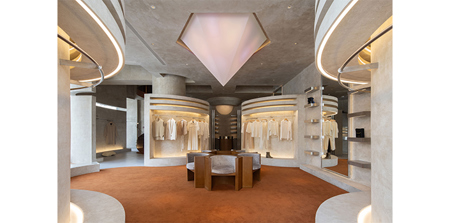
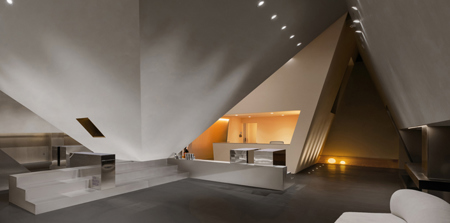

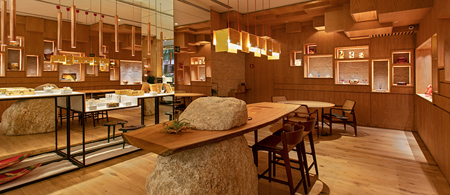
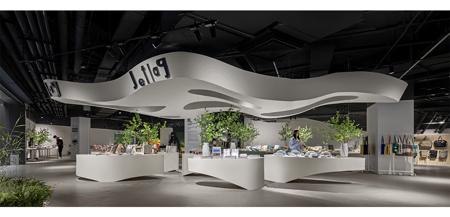
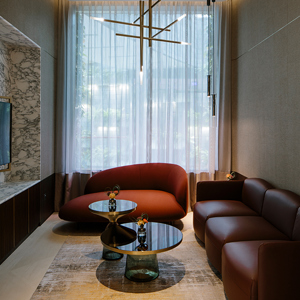
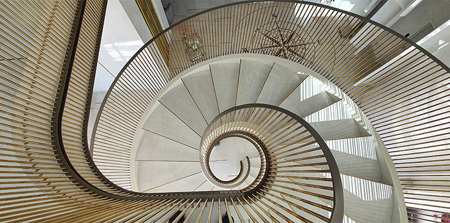

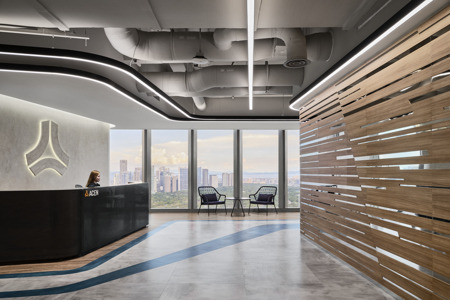
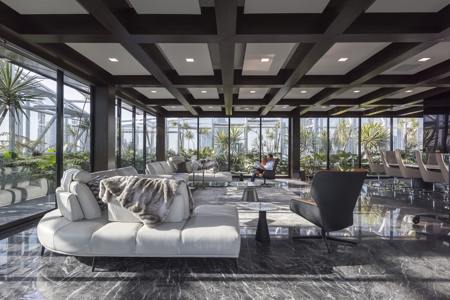
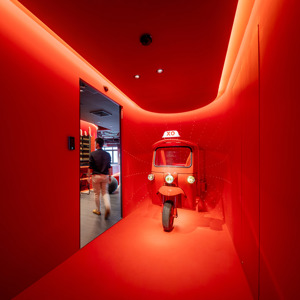
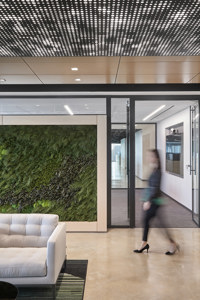
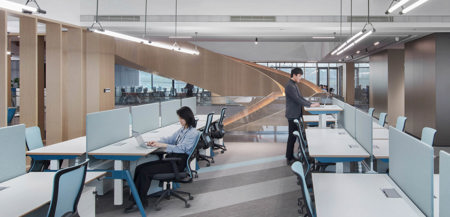
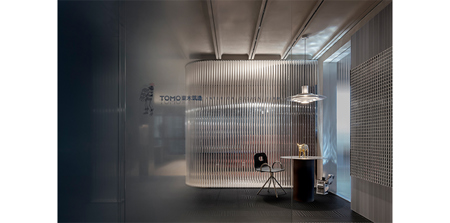
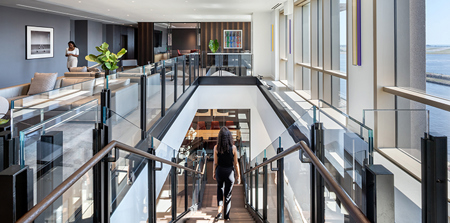
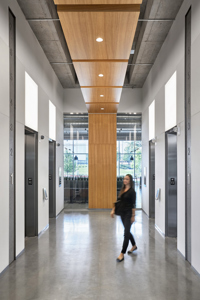


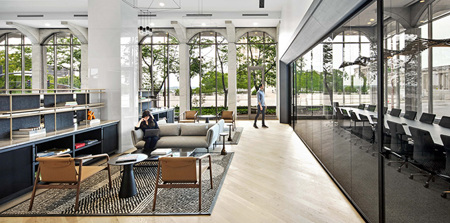
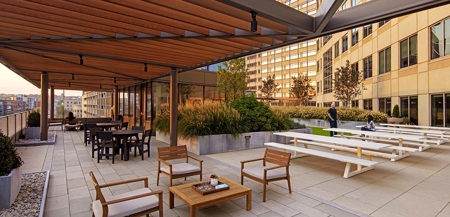
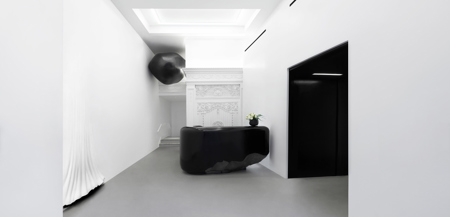
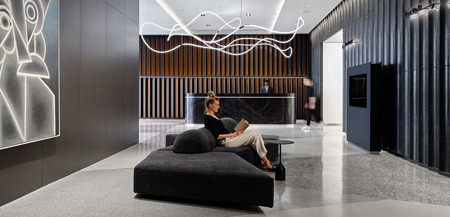
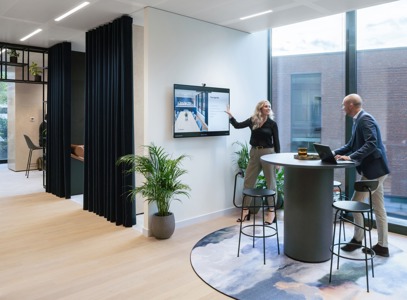
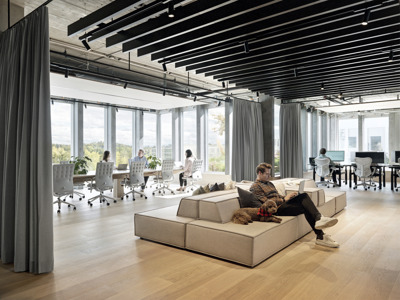
.jpg?width=450&height=300&token=67WD4CS4BpuEQv17KGt4qcmp6UJdluWuHH%2BaIeb5ulw%3D)
.jpg?width=450&height=300&token=67WD4CS4BpuEQv17KGt4qcmp6UJdluWuHH%2BaIeb5ulw%3D)
.jpg?width=450&height=300&token=67WD4CS4BpuEQv17KGt4qcmp6UJdluWuHH%2BaIeb5ulw%3D)
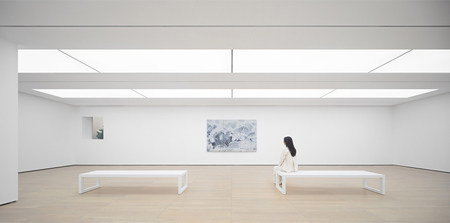
.jpg?width=450&height=300&token=67WD4CS4BpuEQv17KGt4qcmp6UJdluWuHH%2BaIeb5ulw%3D)

.jpg?width=450&height=300&token=67WD4CS4BpuEQv17KGt4qcmp6UJdluWuHH%2BaIeb5ulw%3D)
.jpg?width=450&height=300&token=67WD4CS4BpuEQv17KGt4qcmp6UJdluWuHH%2BaIeb5ulw%3D)
.jpg?width=450&height=300&token=67WD4CS4BpuEQv17KGt4qcmp6UJdluWuHH%2BaIeb5ulw%3D)
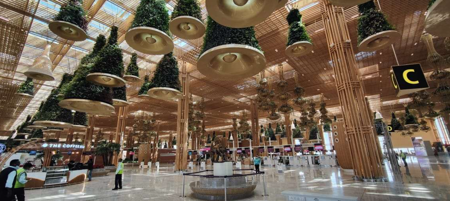
.jpg?width=450&height=300&token=67WD4CS4BpuEQv17KGt4qcmp6UJdluWuHH%2BaIeb5ulw%3D)
.jpg?width=450&height=300&token=67WD4CS4BpuEQv17KGt4qcmp6UJdluWuHH%2BaIeb5ulw%3D)
.jpg?width=450&height=300&token=67WD4CS4BpuEQv17KGt4qcmp6UJdluWuHH%2BaIeb5ulw%3D)
.jpg?width=450&height=300&token=67WD4CS4BpuEQv17KGt4qcmp6UJdluWuHH%2BaIeb5ulw%3D)
.jpg?width=450&height=300&token=67WD4CS4BpuEQv17KGt4qcmp6UJdluWuHH%2BaIeb5ulw%3D)
.jpg?width=450&height=300&token=67WD4CS4BpuEQv17KGt4qcmp6UJdluWuHH%2BaIeb5ulw%3D)
.jpg?width=450&height=300&token=67WD4CS4BpuEQv17KGt4qcmp6UJdluWuHH%2BaIeb5ulw%3D)
.jpg?width=450&height=300&token=67WD4CS4BpuEQv17KGt4qcmp6UJdluWuHH%2BaIeb5ulw%3D)
.jpg?width=450&height=300&token=67WD4CS4BpuEQv17KGt4qcmp6UJdluWuHH%2BaIeb5ulw%3D)
.jpg?width=450&height=300&token=67WD4CS4BpuEQv17KGt4qcmp6UJdluWuHH%2BaIeb5ulw%3D)
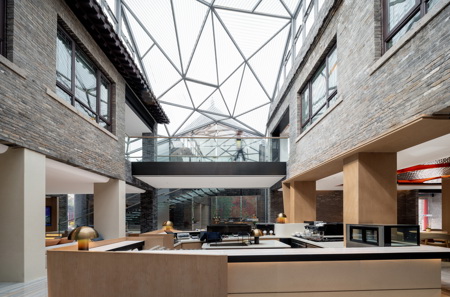
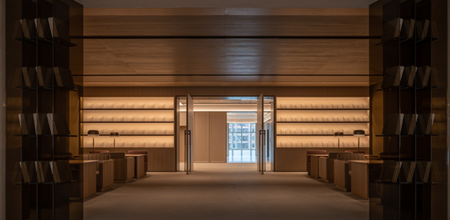
.jpg?width=450&height=300&token=67WD4CS4BpuEQv17KGt4qcmp6UJdluWuHH%2BaIeb5ulw%3D)
.jpg?width=450&height=300&token=67WD4CS4BpuEQv17KGt4qcmp6UJdluWuHH%2BaIeb5ulw%3D)
.jpg?width=450&height=300&token=67WD4CS4BpuEQv17KGt4qcmp6UJdluWuHH%2BaIeb5ulw%3D)
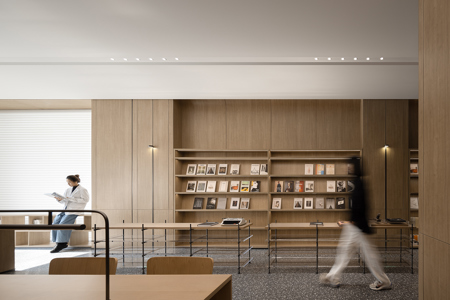
.jpg?width=450&height=300&token=67WD4CS4BpuEQv17KGt4qcmp6UJdluWuHH%2BaIeb5ulw%3D)
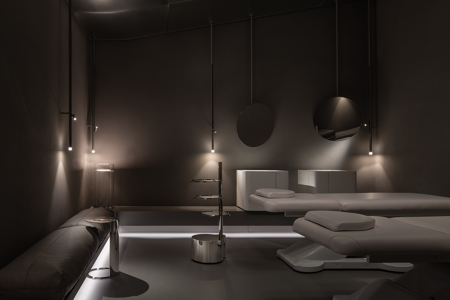
.jpg?width=450&height=300&token=67WD4CS4BpuEQv17KGt4qcmp6UJdluWuHH%2BaIeb5ulw%3D)
.jpg?width=450&height=300&token=67WD4CS4BpuEQv17KGt4qcmp6UJdluWuHH%2BaIeb5ulw%3D)
.jpg?width=450&height=300&token=67WD4CS4BpuEQv17KGt4qcmp6UJdluWuHH%2BaIeb5ulw%3D)
.jpg?width=450&height=300&token=67WD4CS4BpuEQv17KGt4qcmp6UJdluWuHH%2BaIeb5ulw%3D)
.jpg?width=450&height=300&token=67WD4CS4BpuEQv17KGt4qcmp6UJdluWuHH%2BaIeb5ulw%3D)
.jpg?width=450&height=300&token=67WD4CS4BpuEQv17KGt4qcmp6UJdluWuHH%2BaIeb5ulw%3D)
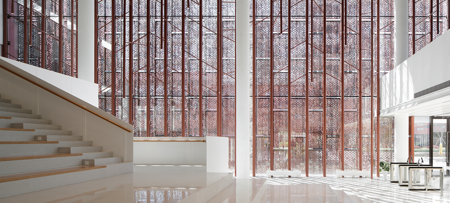
.jpg?width=450&height=300&token=67WD4CS4BpuEQv17KGt4qcmp6UJdluWuHH%2BaIeb5ulw%3D)
.JPG?width=450&height=300&token=67WD4CS4BpuEQv17KGt4qcmp6UJdluWuHH%2BaIeb5ulw%3D)
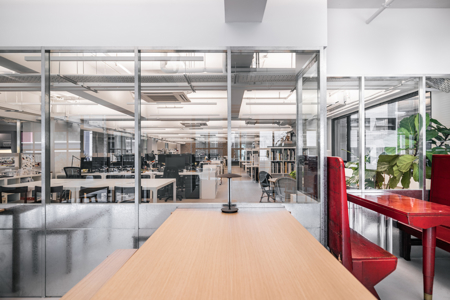
.jpg?width=450&height=300&token=67WD4CS4BpuEQv17KGt4qcmp6UJdluWuHH%2BaIeb5ulw%3D)
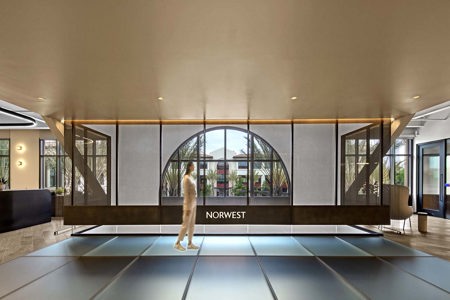
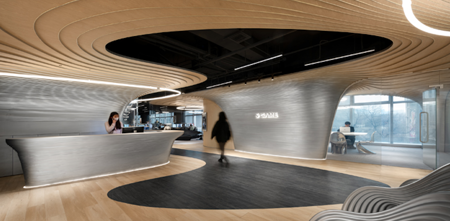
.jpg?width=450&height=300&token=67WD4CS4BpuEQv17KGt4qcmp6UJdluWuHH%2BaIeb5ulw%3D)
.jpg?width=450&height=300&token=67WD4CS4BpuEQv17KGt4qcmp6UJdluWuHH%2BaIeb5ulw%3D)
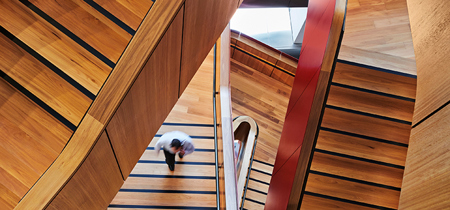
.jpg?width=450&height=300&token=67WD4CS4BpuEQv17KGt4qcmp6UJdluWuHH%2BaIeb5ulw%3D)
.jpg?width=450&height=300&token=67WD4CS4BpuEQv17KGt4qcmp6UJdluWuHH%2BaIeb5ulw%3D)
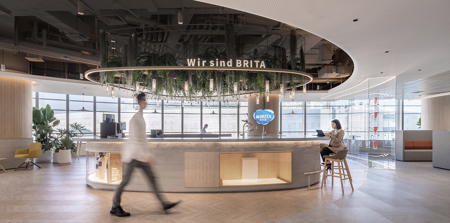
.jpg?width=450&height=300&token=67WD4CS4BpuEQv17KGt4qcmp6UJdluWuHH%2BaIeb5ulw%3D)
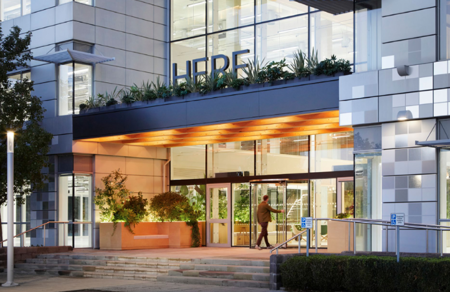
.jpg?width=450&height=300&token=67WD4CS4BpuEQv17KGt4qcmp6UJdluWuHH%2BaIeb5ulw%3D)
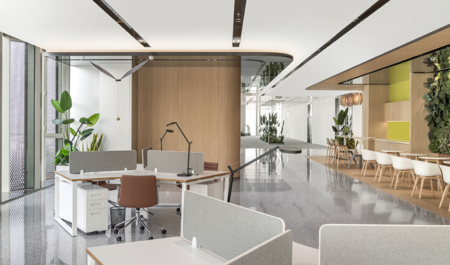
.jpg?width=450&height=300&token=67WD4CS4BpuEQv17KGt4qcmp6UJdluWuHH%2BaIeb5ulw%3D)
.jpg?width=450&height=300&token=67WD4CS4BpuEQv17KGt4qcmp6UJdluWuHH%2BaIeb5ulw%3D)
.jpg?width=450&height=300&token=67WD4CS4BpuEQv17KGt4qcmp6UJdluWuHH%2BaIeb5ulw%3D)
.jpg?width=450&height=300&token=67WD4CS4BpuEQv17KGt4qcmp6UJdluWuHH%2BaIeb5ulw%3D)
.jpg?width=450&height=300&token=67WD4CS4BpuEQv17KGt4qcmp6UJdluWuHH%2BaIeb5ulw%3D)
.jpg?width=450&height=300&token=67WD4CS4BpuEQv17KGt4qcmp6UJdluWuHH%2BaIeb5ulw%3D)
.jpg?width=450&height=300&token=67WD4CS4BpuEQv17KGt4qcmp6UJdluWuHH%2BaIeb5ulw%3D)
.jpg?width=450&height=300&token=67WD4CS4BpuEQv17KGt4qcmp6UJdluWuHH%2BaIeb5ulw%3D)
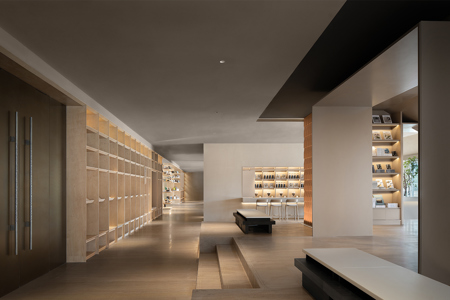

.jpg?width=450&height=300&token=67WD4CS4BpuEQv17KGt4qcmp6UJdluWuHH%2BaIeb5ulw%3D)
.jpg?width=450&height=300&token=67WD4CS4BpuEQv17KGt4qcmp6UJdluWuHH%2BaIeb5ulw%3D)
.jpg?width=450&height=300&token=67WD4CS4BpuEQv17KGt4qcmp6UJdluWuHH%2BaIeb5ulw%3D)

.jpg?width=450&height=300&token=67WD4CS4BpuEQv17KGt4qcmp6UJdluWuHH%2BaIeb5ulw%3D)
.jpg?width=450&height=300&token=67WD4CS4BpuEQv17KGt4qcmp6UJdluWuHH%2BaIeb5ulw%3D)
.png?width=450&height=300&token=67WD4CS4BpuEQv17KGt4qcmp6UJdluWuHH%2BaIeb5ulw%3D)
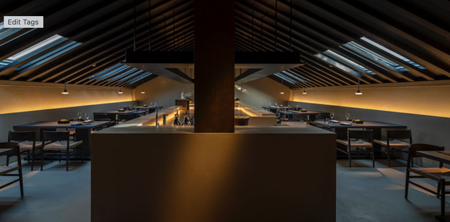
.jpg?width=450&height=300&token=67WD4CS4BpuEQv17KGt4qcmp6UJdluWuHH%2BaIeb5ulw%3D)
.jpg?width=450&height=300&token=67WD4CS4BpuEQv17KGt4qcmp6UJdluWuHH%2BaIeb5ulw%3D)
.png?width=450&height=300&token=67WD4CS4BpuEQv17KGt4qcmp6UJdluWuHH%2BaIeb5ulw%3D)
.png?width=450&height=300&token=67WD4CS4BpuEQv17KGt4qcmp6UJdluWuHH%2BaIeb5ulw%3D)
.jpg?width=450&height=300&token=67WD4CS4BpuEQv17KGt4qcmp6UJdluWuHH%2BaIeb5ulw%3D)
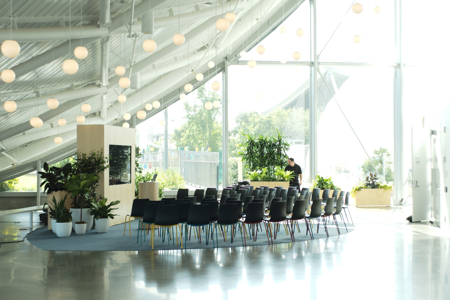
.jpg?width=450&height=300&token=67WD4CS4BpuEQv17KGt4qcmp6UJdluWuHH%2BaIeb5ulw%3D)
.jpg?width=450&height=300&token=67WD4CS4BpuEQv17KGt4qcmp6UJdluWuHH%2BaIeb5ulw%3D)
.jpg?width=450&height=300&token=67WD4CS4BpuEQv17KGt4qcmp6UJdluWuHH%2BaIeb5ulw%3D)
.jpg?width=450&height=300&token=67WD4CS4BpuEQv17KGt4qcmp6UJdluWuHH%2BaIeb5ulw%3D)
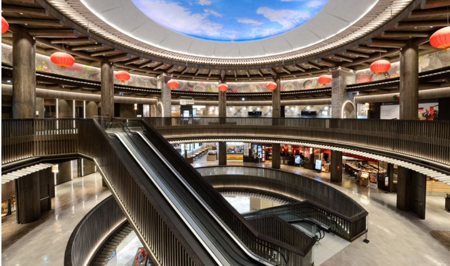
.jpg?width=450&height=300&token=67WD4CS4BpuEQv17KGt4qcmp6UJdluWuHH%2BaIeb5ulw%3D)
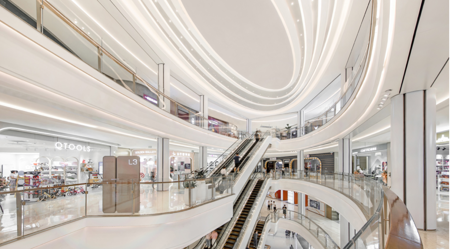
.jpg?width=450&height=300&token=67WD4CS4BpuEQv17KGt4qcmp6UJdluWuHH%2BaIeb5ulw%3D)
.jpg?width=450&height=300&token=67WD4CS4BpuEQv17KGt4qcmp6UJdluWuHH%2BaIeb5ulw%3D)
.jpg?width=450&height=300&token=67WD4CS4BpuEQv17KGt4qcmp6UJdluWuHH%2BaIeb5ulw%3D)
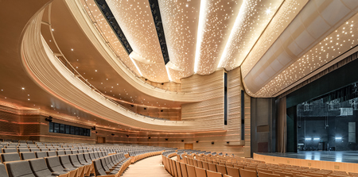
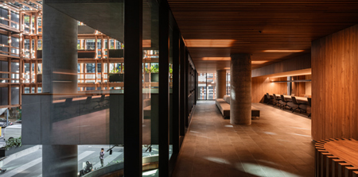
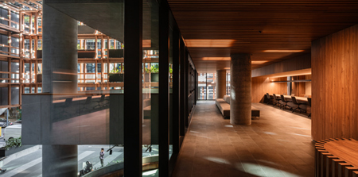


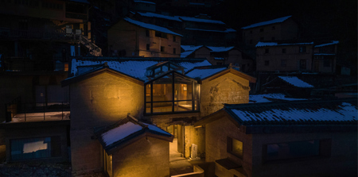
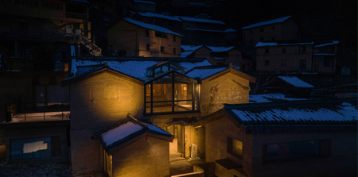
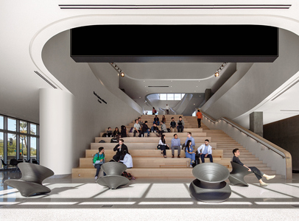
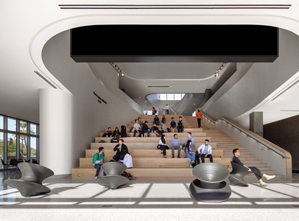
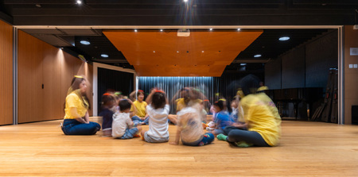
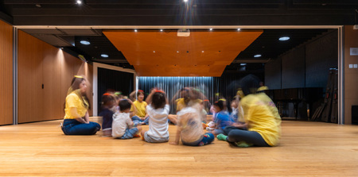


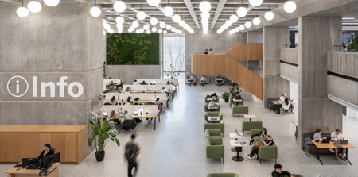
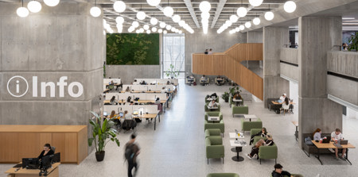

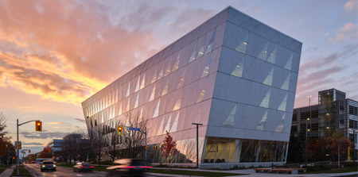
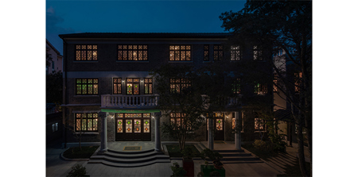
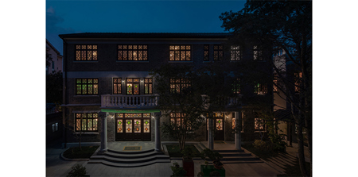
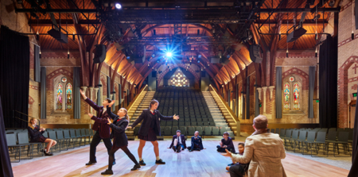
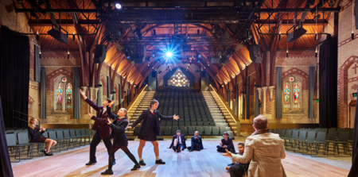
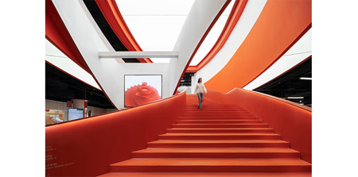
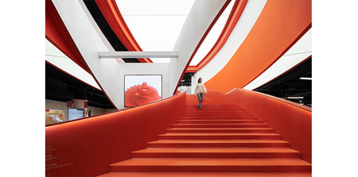
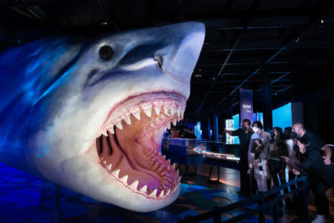
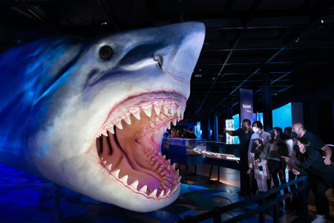


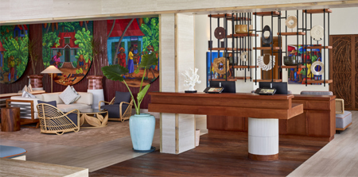
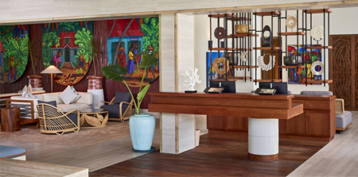
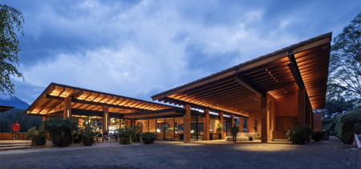
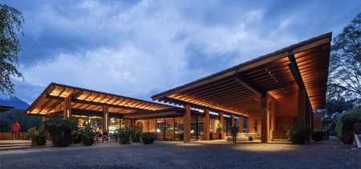
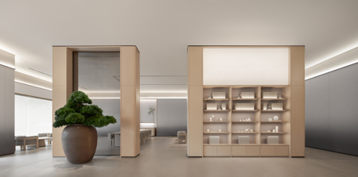

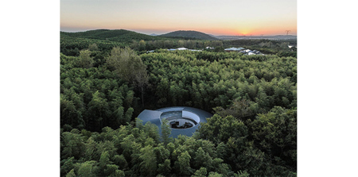
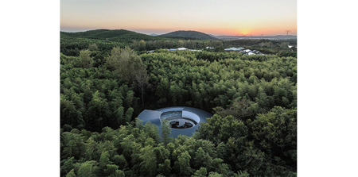
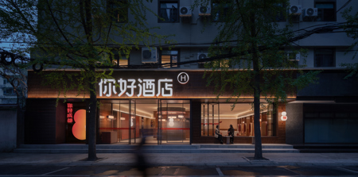
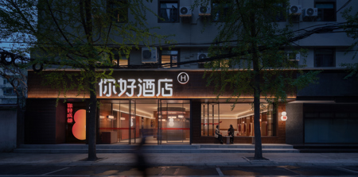
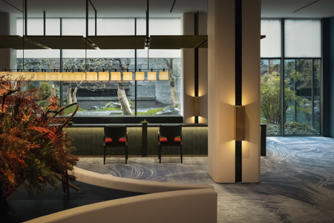
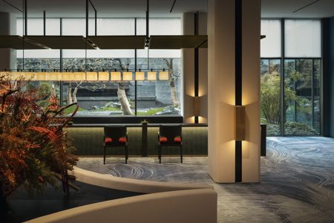
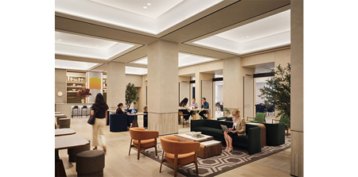
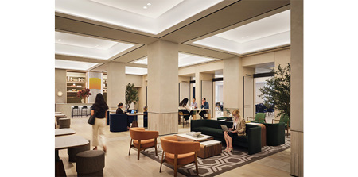

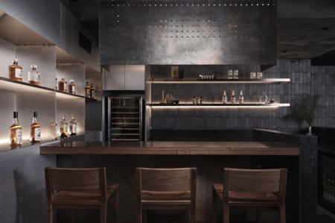
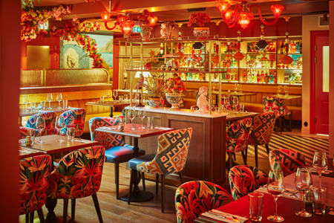
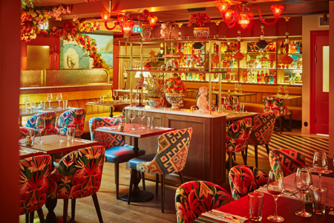

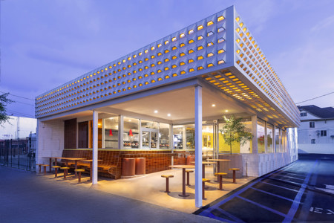
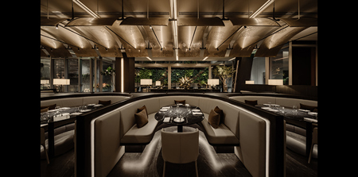
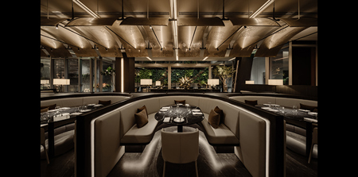
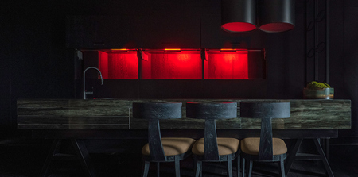

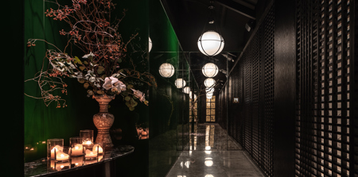
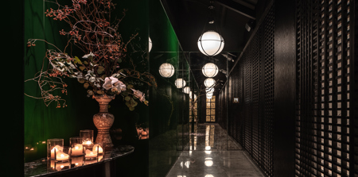

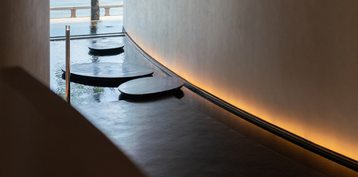
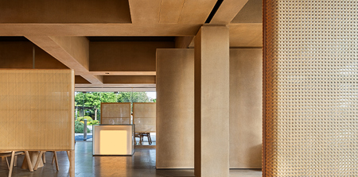
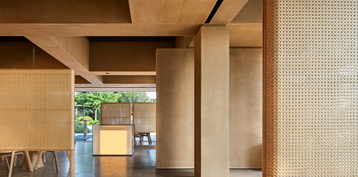
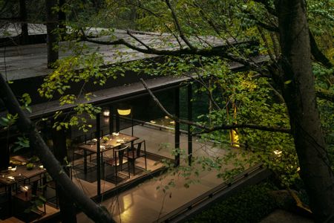

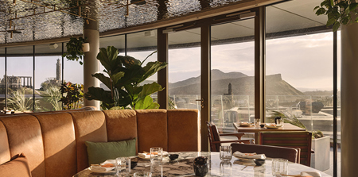
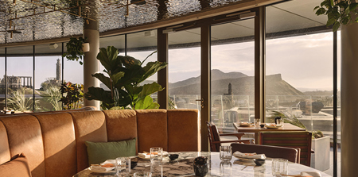



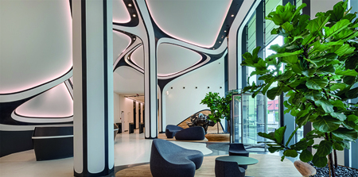
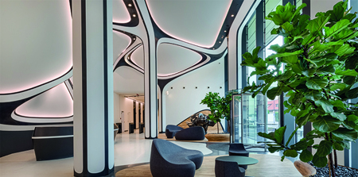
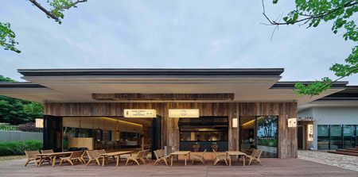
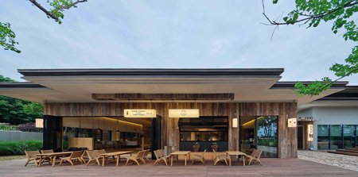
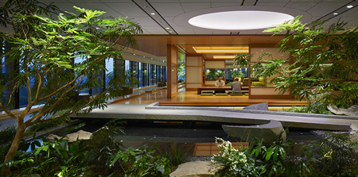
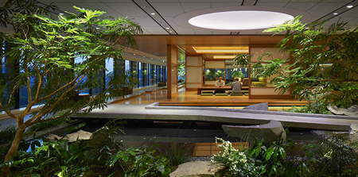
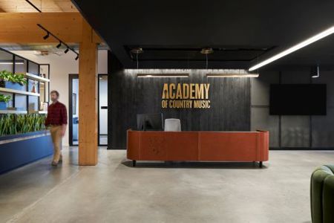
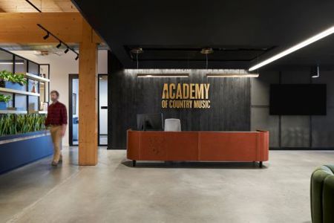
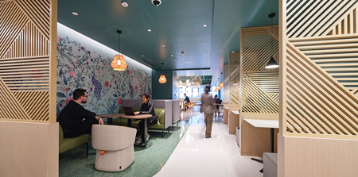
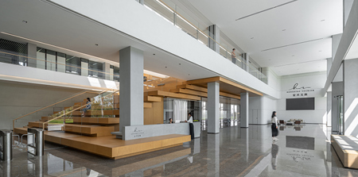
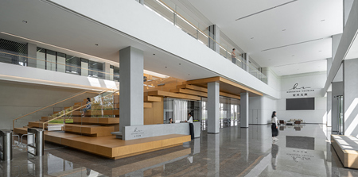
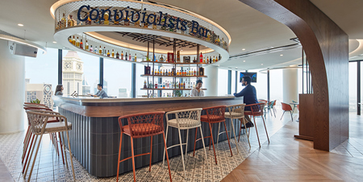
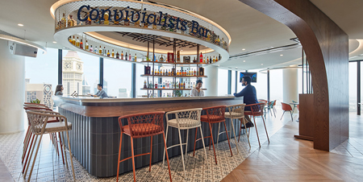
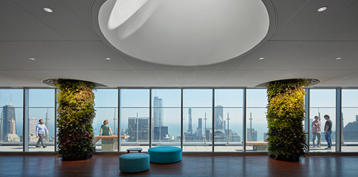
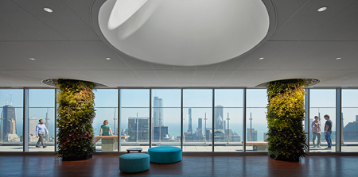

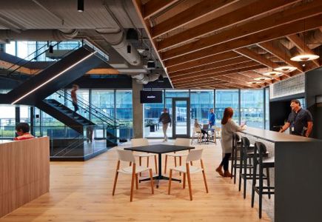

.jpeg?width=450&height=300&token=67WD4CS4BpuEQv17KGt4qcmp6UJdluWuHH%2BaIeb5ulw%3D)

.jpeg?width=450&height=300&token=67WD4CS4BpuEQv17KGt4qcmp6UJdluWuHH%2BaIeb5ulw%3D)
