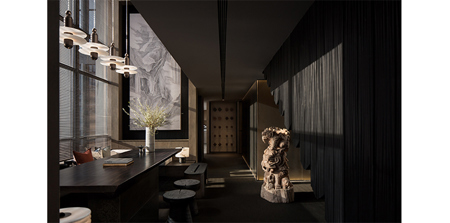

Matrix Head Office
Matrix Design
This case is a new office design for the headquarters of a listed design company, with a total area of 2,000 sq m, which was completed in September 2019. There is no very specific style theme. The relationship between the new office and the old office is more about the transition and adaptation from one stage to another. The old cabinets, door hairpins and art paintings that have been collected for many years are all from the old office, and of course there are small objects picked by Matrix staff brought here for a memory of the past. The entrance depth of the front hall and the leisure waiting area are designed with the thinking method of the club design to create a sense of rituals and a pace for mood brewing.
Open office is a spontaneous to conscious process. Everyone can find and strengthen the characteristics of the office space, and finally establish a new and balanced environmental order. We hope to break the traditional sense of closed order and create a free office environment. Everyone's working status will be within the collective visual range with every working area open and unobstructed. All the behavioral norms and order are produced in the self-restraint between colleagues, thus constituting an active working environment.
Intelligent conference systems, dimming systems, fresh air systems, etc., intelligent systems have played a very important role in online office and online meetings during this year's COVID epidemic.