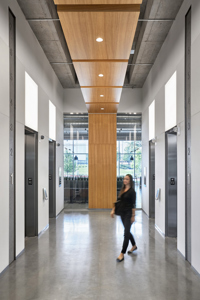

JPMorgan Chase Phase 2
HKS
The client challenged the design team to explore new ways of thinking when it came to the layout of their office space and branch out from their previous standards. The team created neighborhoods on the workplace floors by introducing Huddle rooms that floated between the workstations and were uniquely named after the different landscapes of Texas. Breakaway moments were thoughtfully introduced throughout the plan that offered choice and variety for the users and provided a more residential feel. When the Pandemic hit, the client asked the team to evaluate the current design and provide alternate space plans as a reaction to nationwide guidelines addressed to the public. The biggest challenge the team faced was determining how an open office floor plan would function in a post-pandemic world. After numerous test fit revisions and conversations, it was decided that the original space plan proved to be resilient in its flexibility and no changes were ultimately made to the overall planning.