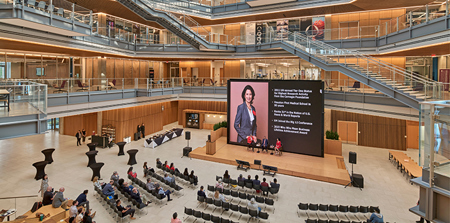

TMC3 Collaborative Building
Elkus Manfredi Architects
Client: Texas Medical Center
United States
The design of the building doesn’t separate researchers into their own labs, but instead co-locates them in fully equipped, highly flexible lab space, near promising startups and on-site organizations that offer seed capital and support.The building’s four-storey central atrium, with its crisscrossing staircases and bridges with glass rails and glass walls along labs, is all about the exchange of ideas and putting science on display as the main event, not a secret behind closed doors. Occupants can see the science, on the big scale that the institutions bring, and in the small labs of the young start-ups.
Formal and informal collaboration areas sit on perches at different levels, and presentations happen at ground level. “The entire environment contributes to one singular purpose: to connect all those in the building, from scientists and investors to data analysts and philanthropists, in one community focused on curing disease,” the studio said.
The building is grounded in human-centric design, with designers embedding health and wellness well from the outset. It includes access to natural daylight, sky and park views state-of-the art air handling systems, and a wide variety of choices in workspace types.