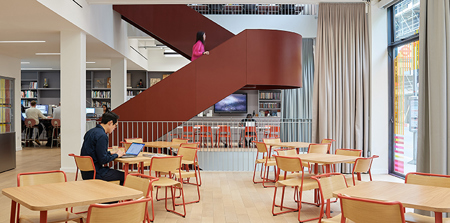

30 Clerkenwell Road
Hawkins\Brown
Agency: Hawkins\Brown
Client: Hawkins\Brown
The new 12,200 sq ft studio across three floors of the 1970s building places an emphasis on creativity, flexibility, sustainability, and wellbeing. This has been achieved by adopting an activity based working model of workspace, while providing open areas for group activities and public events. Creative installations and ever-changing exhibitions create a dialogue with the surrounding community on the ground floor. The Canteen provides an informal work and social space for staff and guests at the heart of the ground floor. Flexible furniture allows the space to be configured for a variety of work, extra-curricular activities, meetings, and events. The space can easily be divided into smaller, more private dining rooms by power assisted acoustic curtains, and it is available for community use outside of working hours. The vast shopfront window graphics are designed by architect June Tong, the winning entry in an in-house competition. A series of colourful line drawn huts, they recall a Hawkins\Brown tradition of incorporating small buildings within larger ones on projects including the Gantry at Here East. The Wild, the studio’s lush green entrance foyer features the Hut, clad in an artwork of block-printed planks by artist Richard Woods. It is available for use by staff and visitors who need a little quiet time. The studio is a test bed for the practice’s ideas about modern ways of working. On the lower ground floor there are flexible hub spaces for collaboration, modelmaking and sketching; equipped with ample pin up and mobile screens, they are also ideal for design reviews. Alongside is the fully equipped model workshop, open to all staff to use. The studio has 120 bookable workspaces, eight non-bookable spaces with docks and screens, and 43 touch-down spaces across the three floors. There are meeting rooms on each floor, some of which can be divided into smaller spaces. Most staff work in the studio at least three days a week. Built in storage has been maximised; most has sliding doors faced with pinboard to display inspiring images, materials, artefacts, and work in progress. In between there are IT-equipped individual workstations for quiet concentration. Fixtures and fittings are made from a palette of natural materials – cork, timber, and linoleum. Furnishings from the previous studio have been reused and recycled wherever possible; any new furniture is British made. Registered with the Science Based Target initiative, SBTi, Hawkins\Brown is committed to reducing carbon emissions across all their studios. The new studio employs electric and non-fossil fuel systems via a green energy supplier; these include an energy saving heating, cooling and ventilation system. Solar film has been applied to the windows and manually controlled blinds reduce heat transmission and glare, respectively, on the first floor. Lighting is controlled separately by area, to suit the task. The lower ground floor has room for 40 bikes to be stored, showers, WCs, and locker facilities.