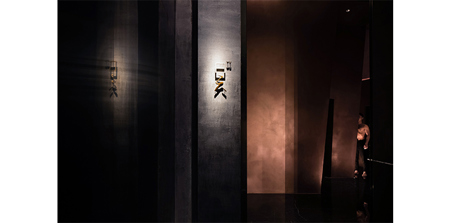

Wu Club
AD Architecture
The project is situated within a building in the CBD of Shantou, Guangdong Province, China with 600 sqm. It's a new Chaoshan cuisine restaurant & club, which bears the mission of carrying forward Chaoshan cuisine. Composed of private dining rooms, a tea room, a cigar bar, a whisky bar and an audio/video room, it adopts a novel operation concept and provides a unique spatial environment. The design team conceived it as a kind of modern energy and applied an advanced design concept.
Polygonal planes, slanting structures and "floating" forms are brought into the space, which challenges established architectural values and releases imagination.
Irregular structures constitute a sculpture-like space. 5.2 meter-high slender passages link up all functional areas. Structures set at staggered heights generate "floating" visual effects within the space, and even makes people feel dangerous and distant. The wall paint features metal-like textures, and the ceiling coating looks likes travertine surface, making the space appear surreal.
It’s a multifunctional space that houses dining rooms, a whisky bar, a cigar bar and a tea room. One of the challenges is how to create diverse functional divisions with specific boundaries in an integrated space, and how to balance dynamic scenes and the static atmosphere is another difficulty. Interaction between people and space, people and people, can make the space warmer. To realize it, the design needs to make a perfect combination of functional areas and spatial atmosphere.