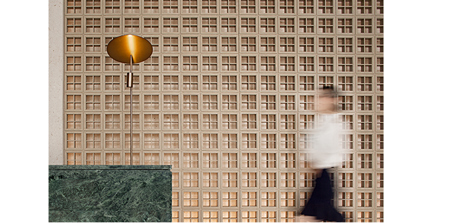

Weinan VANKE TOWN Sales Center
ONE-CU Interior Design Lab
The design team joined hands with Vanke to create Weinan Vanke Town Sales Center. It helps to build a new waterfront ecological city and shape a new urban center, which enables visitors to experience the connection between history and future, as well as the symbiosis between the city and nature.
Starting on the basis of modernism, the space emphasizes the integration of styles. The collision of Eastern and Western elements results in a more international scene.
The transparent glass spans across the atrium, utilizing natural light to shed into the property model display area, forming mottled and changing shadows. On the upper floor, a symmetrical bookcase is built, and both sides are extended to form a glass aisle. And the functional area naturally serves as a visual highlight, reconstructing the indoor sensory experience.
The addition of natural elements of Oriental floral art demonstrates the beauty of natural line composition, and creates an artistic conception of communication space with unique decoration. The design team simplified the design and used the rational architectural framework to reveal the humanistic and artistic ambience.
By connecting the dots into lines, the project has a further deepening functional circulation route, different from the singular one of a conventional sales center. The sales center is connected with the clubhouse and show flats. The precious history and culture of Weinan combined with quality of life create a leisure gathering place suitable for people of different styles, ultimately forming an inner sense of belonging.