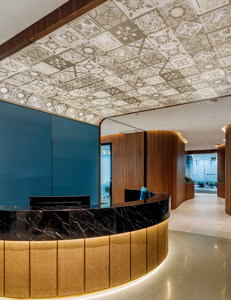

INSURANCE SERVICES & CONSULTANT CO.
Woods Bagot Asia Limited Singapore Branch
Agency: Woods Bagot
Client: Confidential
The design approach take cues from Singapore Cultural Diversity with vibrant colors, earthy tones and different textures are prominent throughout, creating a positive vibe in the hybrid working environment, which encourages collaboration and communication while aligning with Company’s brand positioning – “Partnering for Progress”. Central to the Woods Bagot approach was the creation of a ‘Kit of Parts’ comprising different settings for workers depending on task, mood, personality, and work style with a focus on inclusion, diversity, and well-being. The workspace has four design themes – welcome, collaboration, focus and social. Each of the design theme corresponding to Singapore local elements that evoke sense of familiarity to the user. A modern twist of Singapore Heritage Architecture influence was introduced as part of the welcome experience. The Glowing Peranakan motifs Feature Ceiling expand and greet visitor creating contemporary connection to shophouses 5-footway walkway. Usage of natural stone such as sage green terrazzo, rattan and walnut timber create a hospitality atmosphere. Relish Cafe and lounge integrated at the back of the concierge elevate the usage space further as it acts as company’s community social space. Hidden Operable wall installed in between the two zones for user’s maximum flexibility to convert the space into Town Hall function. Social area The peranakan elements bleeds to the social space with the application of soft relaxing palette and texture that triggers our touch and visual senses. Colored stained glass details was introduced to bring in natural lighting to the space, creating enjoyable moments for the staff during break out and informal working. Focus area Featuring sit-to-stand workstations for all staff, booths, 120-degree desks for agile working, 22 think tank rooms, 11 phone booths for private calls, focus areas, collaboration hubs and 12 meeting rooms of different sizes. All the private think tank rooms have different different color palettes and personal touch of artwork reflecting concept of a Vibrant Singapore. Collaboration area Taking inspiration from the Indian markets filled with layers of colours, aroma of spices and flowers. The geometry of acoustic baffle in the ceiling and colorful selection of collaboration furniture to create a dynamic setting that support collaboration function. Art is an important component of Company’s workspaces and culture. It stimulates dialogue and creates an inspiring environment. While art and architecture have become important visual expressions of the company’s identity, they also underpin Company’s commitment to offering staff a stimulating work environment. In the Singapore workplace, the varied artworks have been created by artists with strong ties to the city-state. While the collection has no single theme, the artworks convey varied and diverse stories. Like Singapore itself, the art collection is diverse and complex, visually and culturally colourful.