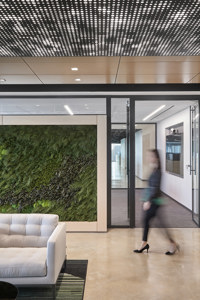

Neustar
HKS (Commercial Interiors)
Neustar’s purpose driven mission statement of providing “trusted connections at the moments that matter most” is central to Neustar’s business but is also a guiding principle for the design of the space. The space plan encourages connection and collaboration in several ways. The entire southwest quarter of each floor is dedicated to one large social hub connected by a three-story stair. The social hub encompasses the reception, board room, training rooms, coffee bar, pantries, and multiple meeting and lounge spaces. Neustar’s leadership wanted the space to be bursting with energy and for it ‘to feel like Christmas morning’ upon entering. The reception was deliberately placed on the middle floor so that when you arrive you are immediately greeted with the three-story stair with clear views to active spaces above and below. The rest of the workspace is carefully planned into neighborhoods which provide employees access to a variety of private and social workspaces. Private spaces include workstations, offices, phone rooms, libraries/quiet cars, and single occupant lounge chairs in strategic locations along the perimeter of the building. Social workspaces include a variety of open informal collaboration spaces, lounges, pantries, and varying types of enclosed meeting and conference rooms.