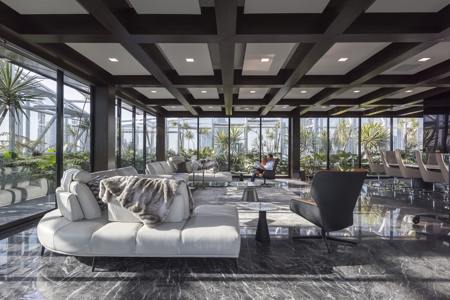

CIMET Group Headquarters
CIMET Arquitectos
The design of the space takes into account the necessity of these diverse activities, departments & their relationship, striving to create harmonious, comfortable spaces where all members can feel inspired to create, solve, perform & unfold best; a key objective was to make everyone feel at home, to achieve this we employed a combination of specific light, material palette reminiscent of nature & spatial combination. The connection to the exterior is given special emphasis due to the spectacular 360° views, framing them and relying heavily on natural light through out the day. Artificial lighting is thoughtfully designed to be effective as well as ornamental, enhancing the quality of all spaces. Efficiency and sustainability are core principles, all lighting and shading are controlled by a smart system with censoring, achieving important energy savings. Spatially we strived to create a new hybrid that balances and accommodates all desired qualities of the flexible open workspace together with the very much needed quiet and concentrated private space, as well as the public social and leisure spaces; promoting effective team work, communication, a comfortable environment and staff. On the rooftop, a central lounge opens up completely on all directions to a meditative ambulatory space, an oasis of native vegetation that creates a pleasant microclimate.