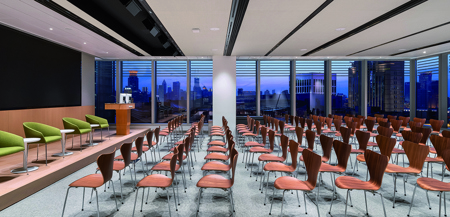

A Global Financial, Software and Media Company Shanghai HQ
Woods Bagot
Blending the Golden Era heritage inspired timber grid ceiling with the future simplicity of monochromatic architecture space, the new experience of A Global Financial, Software and Media Company aims to provide an extra 600 sq m space that blurs the boundary of traditional reception with an inclusive approach, encourage guest and staff to 'Interact' .
The project aimed at creating the culture and feeling of Shanghai specific to this office within the design. It becomes the front door to China for the company in highlighting their brand, impact, and philanthropy. Besides, the design brief for the project refurbishment is largely focused on the facing areas of the Pantry and Event Space.
The Pantry sits alongside the Entry Reception where there is a shift in material expression marking a deliberate transition of space, serves as the social hub for all staff and visitors, becoming a branded design element promoting core values of the brand. The Pantry is designed as islands which evoke the essence of the cities laneways and serves as bump spaces for staff to easily congregate, chat, and snack.
The company’s corporate culture values of openness, transparency, and connection drove the design planning to carefully connect the new program within an already existing adjacent Training Room and Open Office. The use of frameless glass is an integral element in all the office space design and exemplifies their ethos of exchange and communication. This also allows for greater light penetration across the floor plate and between meeting rooms.