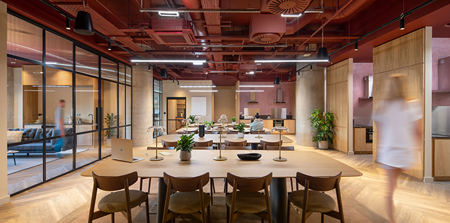

Enclave Croydon
Tigg Coll Architects
Client: Outpost Management
United Kingdom
TiggColl developed bespoke furniture for key areas to complement and enhance the design, such as the reception desk, sky library joinery and bar. The planning requirements demanded an extensive number of communal kitchens in addition to those within the units however part of the brief was to innovate how these were distributed to enhance amenity and avoid multiple cooking floors. TiggColl therefore developed bespoke joinery to house concealed kitchens within meeting rooms, co-working and social spaces throughout, maximising the flexibility of use and increasing diversity of the offering.The layout also allows to maximise the exposure to daylight in most lively and social spaces like co-working lounges, meeting rooms, libraries and dining spaces while keeping the darker spaces for screening rooms that do not require views to the outside or light at the core of the building.