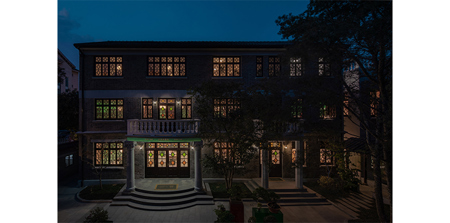

Renovation of the Former Residence of Zhang Taiyan - Gu Wu Xuan Bookstore
Tsing-Tien Making
Client: Gu Wu Xuan Books Publishing Co., Ltd.
China
Prior to the renovation, the layout and colour palette of each room were highly uniform, making it challenging to distinguish between them. The only clue was the south-facing windows, which could be used for positioning based on the height relationship between the window views and the trees outside. This led to the development of the "vertical courtyard" concept: the entire garden is not just a courtyard on a flat plane. The southern spaces are connected, and a reading area in the loop layout akin to the Chinese character “ 回 ” is positioned by the window. This deliberate design adds complexity to the visitors’ circulation to encourage visitors to navigate through the floors and corridors, exploring the natural scenery both horizontally and vertically.While maximizing the display space, the design ensures the preservation of the original window view of the Zhang Garden. Various display platforms, such as bookshelves, display cylinders, display boxes, and racks, come together to shape an intricately layered and folded space. Wood is arranged in the form of “lines,” complemented by jade-green panels. The rhythm of the grid elements extends to the ceiling and the walls.