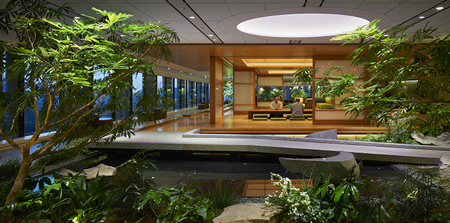

Salesforce Tokyo Ohana Floor
Mark Cavagnero Associates
Client: Salesforce
Japan
The primary material of the home includes traditional Japanese hinoki cypress, used in some of the oldest temples in the world, while glass panels framed in hinoki serve as moveable walls to emulate shoji screens. These sliding glass panels allow for a variety of spatial configurations to accommodate everything from private meetings to an open stage for large performances. The house is surrounded by a traditional Japanese garden, including native trees, low-lying vegetation and a reflecting pool. To ensure accessibility to the house for all, a gentle ramp over the reflecting pool provides universal access to the engawa. During the day, the house is a popular place for employees and guests to sit and take in the sweeping views of the city over a cup of coffee, while at night, it is centre stage for private dinners or community fund raisers.