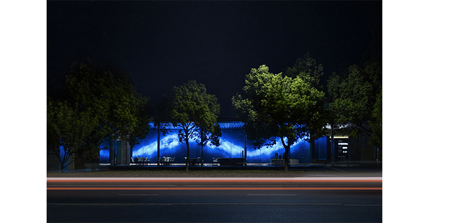

MYSTARRY CITY Sales Center
GFD
The project injects creativity of the city into a "magic glass box", and explores future living concepts via extreme imagination.
The overall space is shaped by modern fabric. Simplistic points, lines and planes are adopted to construct the building and interior structures, which pay homage to classical minimalist concept. The simple construction leaves ample space for imagining the interior. The design brings contemporary artworks into the space, releases its energy by immersive images, and converts the vision for life into perceptible visual languages, so as to evoke unique and infinite vigor.
At the foyer, several geometric surfaces compose a concise, neat brand display wall, which generates a sense of transparency via the reflection of mirror-polished stainless steel. Floating dark-hued surface extends from the wall to the center of the space, thereby forming a partition.
The property model display area is set behind the foyer and next to the bar counter. Stone materials showcase distinct textures, which contrast yet balance with each other. Large areas of French windows make the negotiation area open and transparent, while also bringing in outdoor cityscape.
The spatial pattern is open, making all areas clear at a glance. Featuring reflective surface and a low-profile character, black terrazzo flooring is extended to the entire space. In addition, the rippled stainless steel on the ceiling looks like dynamic water surface under breeze. Dynamic lights cast mottled shadows, which blur the boundary between the real and unreal. Meanwhile, like scattered stars, they create a poetic and gentle atmosphere.