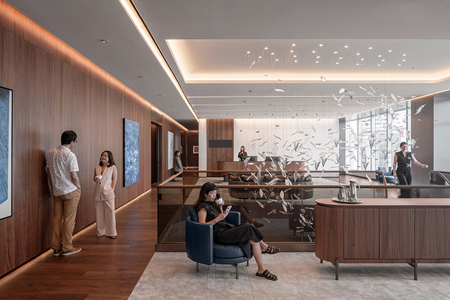

Investment Management Co. Singapore
Woods Bagot Asia Limited Singapore Branch
Agency: Woods Bagot
Client: Confidential
The design create a fresh reinterpretation of the country’s heritage architecture derived through soft curves present in art deco buildings - shown in the spiral stair and curvilinear ceiling forms. Patterns inspired by Peranakan tiles and motifs have been reinterpreted and abstracted in the timber acoustic wall paneling. The interiors are adorned with stylized cultural references. The interiors exude a stature of sophistication with the richness of walnut and incorporating local granite stone in the front of house. The plush carpet flooring is patterned with the geometry inspired by Peranakan tiles from the Singaporean shophouses. The ceiling was raised to a staggering 3.2m to take in the views of the Marina and the iconic cityscape from this penthouse position, coupled with an undulating ceiling design that frames and complements the view. Innovative office strategies boost meeting room confidentiality. Cutting-edge technology applies ghost films to glass partitions, allowing daylight while ensuring privacy. Advanced acoustic solutions minimize sound leakage, fostering seamless collaboration and enhancing meeting efficiency. The Social Hub epitomizes multi-functional design, serving as breakout, events, and town-hall spaces. To maintain an acoustically rich environment, discreet wall acoustic perforations, inspired by Peranakan patterns, adorn the space. Doubling as design elements and sound absorbers, they contribute to a serene ambiance, facilitating productive discussions. The office space not only reflects the client and the design team’s unique vision but also champions a sustainable ethos. An initiative to use locally sourced materials within the space was implemented to not just embody localization but to also source and build sustainably. The provision of hydration stations strategically positioned throughout, each accompanied by recycling bins, strengthens, and encourages a conscious effort to reduce environmental impact. Every appliance embodies eco-friendly principles. Upgrading the base build common bathrooms to improve the efficiency and performance of the fixtures and fittings, with sustainability in mind, echoing the commitment to a holistic approach to eco-conscious design. This office is not merely a workspace; it’s a reflection of our client’s journey toward a more sustainable future.