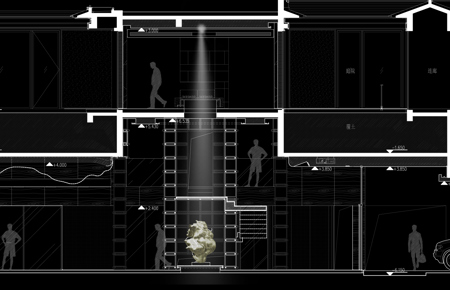

Villa Smriti Curtilage
T.K. Chu Design
Located in the Old City of Suzhou, adjoining the UNESCO-listed 17 century Couple Garden, the context of villa Smriti Curtilage has retained many traces of the city’s rich history. The Couple garden symbolizes an inclusive relationship, which brings inspiration to the design of the villa Smriti Curtilage. For designers, the villa Smriti Curtilage represents a unique opportunity to blend nature, architecture, art, object and people with different backgrounds into a unified order.
The architecture and garden of villa Smriti Curtilage are interspersed with each other, making sure that each room on the ground has a view of the garden. The panoramic windows break down the relationship between interior and exterior, creating a cosy feeling and connection with the natural surroundings.
By shifting the placement of stairs, the two-story underground space acquires its spiritual sense through a wooden Inner Shrine. A hole is opened at the center of the living room so that the light would pass through, connecting the above-ground space with the underground space as a whole. Located below, the Inner Shrine turns part of the basement into enjoyable space.
The 1, 090 sq m villa, completed in December of 2019, forms a virtual coordinate axis with “harmony between humans and nature” on the horizontal axis and “a balance of the inner and the outer worlds” on the vertical one. In brief, the designer creates a 'possible space' based on the will of the client from countless possibilities, and each design is a balanced reunion of both visions.