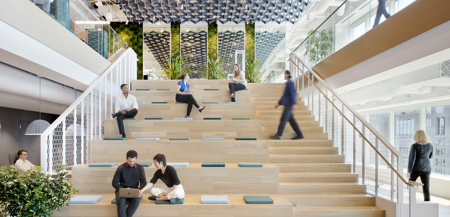

CBRE
Elkus Manfredi Architects
World-leading real estate firm CBRE adopted a new corporate vision that breaks down internal business silos, transforming how its employees work. For its new two-floor office in downtown Boston, CBRE New England asked Elkus Manfredi Architects to design a supportive, team-oriented workplace that promotes collaboration, innovation, and the well-being of staff and the planet.
CBRE NE adopted free addressing with no assigned workspaces and efficient space usage. Elkus Manfredi’s design strikes a balance between individual and collaborative spaces, open and private, formal and informal. When entering the new office, visitors experience the scope of CBRE’s portfolio with sweeping skyline views outside and a welcoming touch inside. Spacious and flooded with natural light, reception features edgy industrial materials warmed by wood accents. Reception opens onto The Heart, a two-level space grounded by a wide wooden stair connecting the two floors and doubling as a gathering place with stadium seating. The Rise café area surrounds the stair with seating options for staff to relax or work as they wish.
Strong sightlines create visual connectivity while a striking motif of angled lines – reminiscent of the Zakim Bridge, a Boston landmark – unites spaces throughout the office. Conference rooms are set behind the stair for privacy. In workspaces, neighborhoods based on business synergies support teams and departments with multiple seating options.
Materials, finishes, and design elements special to Boston set this office apart while speaking of CBRE’s leadership and culture. Energized by a new collegial and entrepreneurial spirit, the design is also sophisticated and timeless.