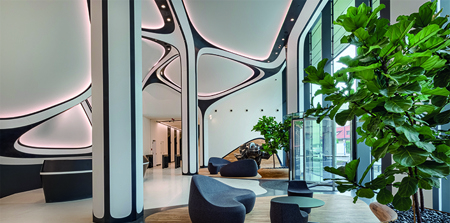

Masaryčka
Normalu® Barrisol®
Agency: Barrisol® Normalu®
Client: CS Lyon Praha spol. s.r.o
One of the most remarkable aspects of this project is the use of Barrisol Lumière Color® 3D solutions. These solutions not only provide a unique and modern aesthetic but also offer significant functional advantages. For instance, Barrisol stretch ceilings contribute to optimal acoustics, reducing background noise and promoting a serene and productive working environment. Additionally, the use of RGB LEDs in the Barrisol Lumière Color® solution allows for varying lighting ambiances, enhancing the visual experience and contributing to energy savings. The Masaryčka lobby project is a model of environmentally friendly design. Barrisol® sheets used in the project are 100% recyclable and have a low carbon footprint. The architects at Zaha Hadid Architecture chose Barrisol® materials to help achieve LEED Platinum certification, ensuring the highest standards of sustainable construction. Innovation is at the heart of the Masaryčka project. The Barrisol® materials are used creatively to form complex shapes and unique patterns on the ceiling and walls, giving the lobby a distinctive visual identity. This innovative approach transforms the lobby into a visual landmark within the building. The project is designed with the users' needs in mind. Special relaxation areas have been created to encourage informal interaction and collaboration, enhancing the overall user experience. The Masaryčka lobby is an outstanding example of interior workspace design. It combines aesthetics, functionality, sustainability, and innovation to create an inspiring and enjoyable communal space. This architectural work demonstrates our commitment to designing workspaces that enhance the well-being of users while addressing today's environmental challenges. This project not only showcases our expertise in innovative interior design but also sets a benchmark for future projects in sustainable architecture.