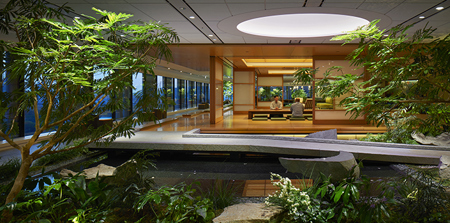

Salesforce Tokyo Ohana Floor
Mark Cavagnero Associates
Agency: Mark Cavagnero Associates
Client: Salesforce
The project goal was to create a unique, amenity space to deepen Salesforce’s commitment to “Ohana” - a Hawaiian term for “family” that describes their value system. The challenge for the Tokyo Ohana Floor was to integrate the company’s corporate design standards and traditional Japanese culture. It also needed to be underpinned with a direct connection to nature via views, daylight, and landscape to promote wellness, hospitality, and social harmony for its inhabitants. The design had to be flexible so the floors can transform easily from function-to-function and well-planned to achieve a minimum LEED Gold certification to adhere to the company’s commitment to sustainability. The expansive open floor accommodates up to 300 guests and contains a full-service barista bar, an exhibition kitchen, a formal dining room, a flexible meeting/presentation space, and other supporting programs. The floor’s centerpiece is a traditional Japanese house and garden, strategically placed in the heart of the space. The house and native landscape establish a connection to the local culture and the Imperial Gardens beyond. The house is a contemporary interpretation of the traditional Japanese home, divided in two zones, a living room for informal gatherings and a horigotatsu (table low to the ground) room for traditional dining. Defining features of the home include an engawa (porch) that encircles the house, moveable glass walls, and discretely integrated architectural lighting and technology. The primary material of the home includes traditional Japanese hinoki cypress, used in some of the oldest temples in the world, while glass panels framed in hinoki serve as moveable demising walls to emulate shoji screens. These sliding glass panels allow for a variety of spatial configurations to accommodate everything from private meetings to an open stage for large performances. The house is surrounded by a traditional Japanese garden, including native trees, low-lying vegetation, and a reflecting pool that forms a connection to the Wadakura Moat. To ensure accessibility to the house for all, a gentle ramp, over the reflecting pool provides universal access to the engawa. During the day, the house is a popular place for employees and guests to sit and take in the sweeping views of the city over a cup of coffee, while at night, it is center stage for private dinners or community fund raisers. In keeping with the company’s philosophy of creating spaces that have a residential feel and utilize warm natural materials, the design uses teak and slate-colored tile flooring throughout to distinguish gathering from circulation spaces. The project is slated to receive LEED Platinum certification.