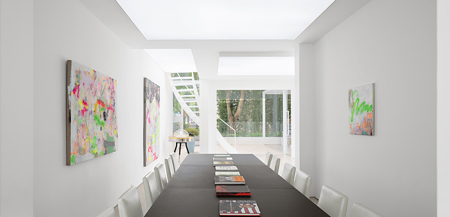

KennaXu Gallery
DA Integrating
The project, sitting in a residential building constructed in the 1990s within an old community where the owner Kenna Xu spent his childhood, carries his affection for Shenzhen and his dream of establishing a contemporary art gallery that is locally rooted and globally recognized.
The designers thought about relationship between the gallery and the old residential building, pursuing a deep connection between the gallery and people, nature and the city. Based on site conditions, they created open spaces and optimized landscape view, injecting home-like intimacy into artistic space and integrating artistic aesthetics into life.
To create transparency, the designers carved out "frames" on facades combined with all-glass partitions, introducing sunshine, trees and birdsong into the interior and realizing integration of art and five-sensory experiences. The space is connected to the yard and outdoor scenery, bringing the gallery closer to the community.
The space is dominated by white hue, producing a modern simplistic tone and an inclusive backdrop that reveals the authenticity of things. It fully display the color, composition, aesthetics and thinking of exhibited paintings. A sense of "emptiness" highlights a free and serene ambience, which enables harmonious interaction between light and shadow, nature and artworks, achieving the beauty of art.
Through exploring the connection of different spaces and the relationship among structures, the designers conceived a series of interweaving functional areas. The layout breaks the "flatness" of scenes, dissolves the residential atmosphere of the original space and creates a gallery space infused with freedom, openness and humanism.