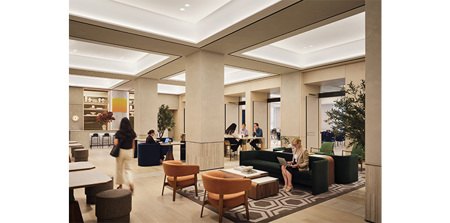

Savoy Club at the GM Building
Fogarty Finger
Agency: Fogarty Finger
Client: BXP
Noted for its monumentality and timeless monochromatic palette of white marble, the GM Building will feature an amenity center designed around grand architectural gestures, but in a warm, enveloping palette of marble, plaster, and white oak millwork befitting the hospitality nature of the new suite. Accompanying the neutral architectural palette, the artwork and furniture for the amenity spaces will layer in color and texture inspired by innovators of the GM Building and its fabled tenants. In particular, the interior color and material story will pay homage to the Damsels of Design—a group of female graduates of the Cranbrook Academy working for GM during the mid-twentieth century who pioneered materials like Ultrasuede and perfected the art of clay-modeling automobile prototypes. Creating a space full of light and air, an emphasis was placed on maintaining high ceiling heights throughout while still providing an intimate, personable environment through rich materiality and soft seating. Aimed to be used from day to night, dynamic white lighting is used throughout the amenity spaces tempering a warmer color temperature in the evening to emulate daylight while creating a softer appearance.