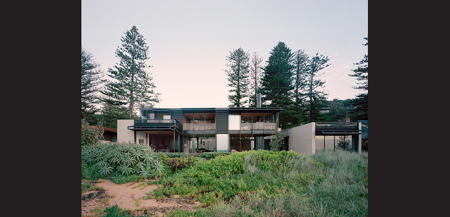

Bilgola Beach House
Olson Kundig
Envisioned as a gathering place for a large family, the home is organized into transparent and opaque zones. An open central gathering and entertaining space features retractable window walls allow the activity of the home to flow between the interior and exterior. More private spaces stretch to the north and south of the site, framed in board-formed concrete that will merge with the site as it weathers over time. A bar of guest bedrooms on the lower level provides space to host children, grandchildren, and other friends and family, while an upper-level suite creates an intimate refuge for the couple that lives year-round in the home. The design balances the need for protection with the desire to directly engage with the surrounding natural landscape. In concert with the window walls, a custom system of horizontal bi-fold screens can enclose the home to protect it from the elements or open it fully to capture stunning views. The screens further moderate harsh summer sunlight, providing different levels of shade to respond to on-site conditions. These screens and their signature hinge elements were custom-designed and fabricated to ensure durability and functionality in a wide range of weather conditions.