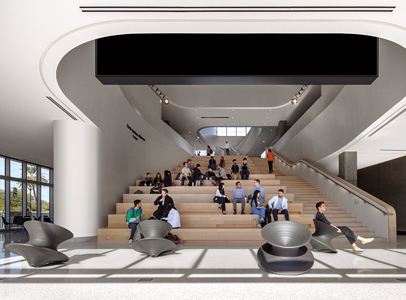

Kirk Kerkorian School of Medicine, Medical Education Building
CO Architects
Agency: CO Architects
Client: Nevada Health + Bioscience Corp and University of Nevada Las Vegas
A three-story central forum is an integral part of the design. It is the epicenter of student life that supports studying, socializing and special events, such as white coat ceremonies and TED Talks. Custom curving GFRG (glass fiber reinforced gypsum) envelopes the forum, giving it a museum-like quality and defining the space as a social nexus. The forum features stadium-style seating made of reclaimed white oak, linear wood grille ceilings, and robust technology systems for presentations and displays. Spun chairs add a whimsical seating option. A large bifold exterior garage door transforms the space into an indoor-outdoor experience, extending to the main terrace and filling the forum with natural light and views. With a diverse program that supports learning at many scales, the MEB doubles the school of medicine’s class size from 60 to 120 students. Throughout several programming, validation and design studies, the design team worked with UNLV and stakeholders to establish space needs, adjacencies and distribution strategies that maximize the space, promote collaboration and community engagement, and accommodate a larger class size. UNLV saw great promise in the five-story option with a partial below-grade ‘superfloor’ that collocates clinical skills, simulation and anatomy training programs on a single, contiguous level. This synergistic training environment is located at the podium level and serves as the "superfloor" from which the building arises, signifying its presence within the medical district. The MEB was designed with a clear north-south and east-west axis to create continuous views, framing the nearby mountains and harnessing natural light. The interiors palette features bright, bold colors to establish energized social spaces with shades of terracotta, wine and rose. A serene palette of whites and blues contrasts the social spaces and is used to define the focus areas. Soft lounge pieces in organic shapes by Davis are distributed throughout with movable laptop tables to facilitate impromptu meetings and study sessions. Demountable partitions allow spaces to adapt to changing pedagogical needs. Ambient lighting creates an informal feel in the building’s social spaces. Curved surfaces, sinuous lines, and sculptural forms encourage movement and exploration in line with the MEB’s educational model based on forward thinking and holistic care. The MEB’s thoughtfully designed interiors emphasize student wellness and provide an inspiring environment for them to train, develop life-long relationships, and become empowered to transform healthcare in Nevada. The MEB serves medical educators, staff and students in a consolidated environment with traditional and leading-edge learning environments. Its design flexibly supports the demanding, ever-changing pedagogy of medical education, the need for student engagement, and in support of total mind and body.