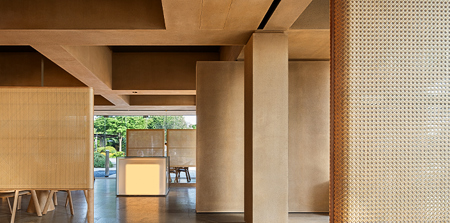

PICAPICA
DOMANI Architectural Concepts
Agency: DOMANI Architectural Concepts
Client: PICAPICA
The design emphasizes the openness of the architecture and interior, aiming to increase the fusion between people and the environment. Additionally, Glass light boxes are repeatedly set up in the key functional areas, providing a soft and visually captivating focal point in the beautiful environment, enhancing the commercial appeal of the project. The biggest challenge was the structural renovation of the existing building. It was a temporary building constructed before 2015. During the design process of the commercial revitalization, complex yet subtle structural reinforcement was carried out. Due to the wide age range of visitors to Xuanwu Lake, this building needed to have a high level of inclusiveness. The architectural and interior were designed to be gentle and welcoming. The project was fortunate to become the preferred leisure destination for all visitors to Xuanwu Lake, continuously attracting and engaging consumers of different types to experience the space. It has received a wealth of exciting feedback and experiences. The project was constructed during the COVID-19 pandemic, necessitating precise design management to be conducted remotely. Through our expertise in design management, we were able to achieve effective remote control and supervision of the project. Additionally, by focusing on accurate design detailing, we could effectively control project costs.