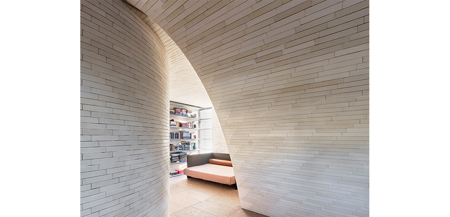

Smart Design Studio
Smart Design Studio
The readapted industrial building houses a purpose designed workspace for Australian multi-disciplinary design practice, Smart Design Studio. The studio sits within the original part of the building with high ceilings and clerestory windows, overlooked by four meeting rooms on the mezzanine through slender steel trusses. A dramatic caretaker’s apartment on the top floor runs the length of the building.
The workspace is defined by four freestanding joinery units which create a square ‘room’ with five long desks within. Behind these joinery units that double up as pin up boards are the materials library, model workshop, canteen and reception.
The interior celebrates the joy of the architectural process and making, with new elements as an opportunity for creativity and structural innovation. Examples include the sculptural steel wire balustrade echoing the trusses and cranes that were retained. The pièce de resistance is the four self-supporting brick-lined catenary vaults of the caretaker’s residence, offset to create interesting light and unexpected views in an industrial area.
Sustainability was a key consideration, which started with the premise to retain over 80% of the existing footprint, minimising material supply and wastage. Efficient fixtures and building automation ensure a low energy building. Durable construction materials were selected for their longevity, increasing sustainability measures. Waste was kept to a minimum during construction and continues to be kept low during its occupancy.
A true integration of architecture, interiors, and construction innovation has led to the success of the building, which is reflective of the studio’s design approach.