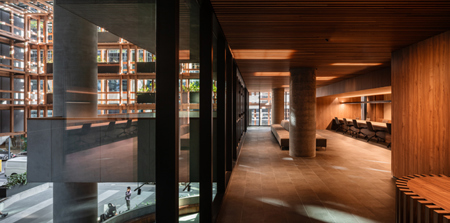

Consulate General of Malaysia, Melbourne
Cheah Saw Architecture
Agency: Cheah Saw Architecture
Client: The Ministry of Foreign Affairs, Government of Malaysia
We sought spatial configurations and built elements that were quintessentially Malaysian, yet also recognisable within the Australian context. The “Serambi”, a linear covered outdoor space, forming the external edge of Malay vernacular houses, a space for welcoming and greeting – and analogous to the Australian verandah – became the organising device; a central public zone. This is a flexible event space running the full length of the exterior edge of the new Consulate. It is lined in spotted gum battens, recalling the slatted timber screens that filter the external environment in traditional Malay architecture. Lighting is from panels located behind the timber batten screen, reminiscent of tropical dappled sunlight coming through the traditional screens. In places, the seamless timber batten screens pivot open to reveal meeting rooms. This timber veil is lifted up to create the consular and immigration service counters. Other timber lined panels slide open to connect the main public space to the kitchen, transforming it into an event space in the Malaysian tradition of an “Open House”. An open, welcoming, social place is created, seamlessly overlaid on the secure and strict functional requirements of a Consulate. The brief consists of detailed requirements for a range of specialised functions with security as a key element. There was an emphasis on protocols, formality and limited public interface. This contrasted with the other key functions of a Consulate – to be representative of a country; a place of civic pride and community engagement; a focal point for a community. The juxtaposition of these conflicting needs is the starting point for this proposal. The plan is organised as a series of parallel bands – layers of increasing security. Separating each band, architectural fabric of varying transparency and operability define the type and level of interaction between bands and control privacy and access. Spaces can be connected and merged, allowing new configurations and functions. The main public space of the Consulate is defined by timber-battened screens. The changing levels of transparency and operability of these screens enable a range of functions – entry, waiting, public events. It defines the interaction between the public and the Consulate. Behind this adjustable line of security is the first layer of staff spaces – reception, consular and immigration counters, meeting rooms and kitchen. We have approached this project as an opportunity to address a complicated brief with strict constraints, and then to go beyond it – to create an open and welcoming public space, with the flexibility to encourage novel programs aligned with the purposes of the Consulate.