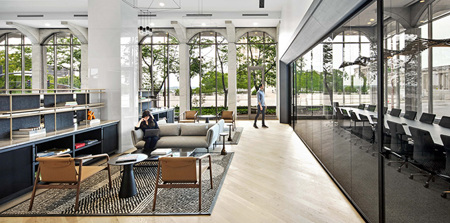

UTA Nashville
HASTINGS
UTA’s new 15,000 square-foot, space includes 22 private offices, 36 workstations, meeting rooms, phone rooms, a wellness room, rooftop deck, mezzanine café, and various lounges. Envisioned as a “gallery of talent,” the white box space is specifically designed to showcase the range of artists, creatives, and entertainers UTA represents. The design introduces accents of darker tones, textures, and materials that infuse the environment with subtle touches of edge and soul. Guests are greeted with a custom, black-stained oak reception desk inspired by the movement of stacked vinyl records sliding across the floor. In contrast, white back-painted vertical glass panels provide an elegant backdrop to dark, sculptural desk. A custom black-stained “picture frame” millwork surrounds the glass system—a nod to the stage proscenium. A central lounge provides pre-function space for the first-floor meeting rooms. Wood flooring with custom rugs complement the mid-century inspired millwork with brass-fitted shelving details and amplifier-inspired cabinets complete with black mesh fabric. The mezzanine takes advantage of the 19-foot-high ceilings, offering employees a space to gather for lunches, celebrations, and awards show watch parties. Agent offices and phone rooms are tucked underneath making the most of the void space.