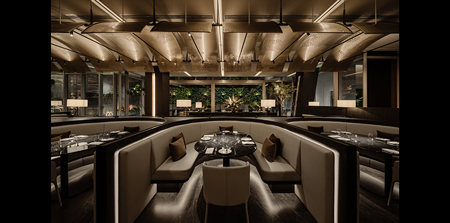

Lawry’s The Prime Rib, Shanghai
RooMoo
Client: Shanghai Xinfule Catering Management Ltd.
China
Situated at basement level, the restaurant benefits from natural sunlight through an open void above, creating a bright and inviting atmosphere. A small terrace with a green wall enhances the outdoor dining experience. The seating arrangement includes flexible options near the facade, a fixed U-shaped sofa banquet in the middle, and customized tall sofa seating for intimacy and optimal layout.An escalator leads customers to the restaurant, flanked by a wall adorned with customized champagne-colored metal mesh featuring the Lawry’s logo. At the basement level, guests are greeted by a small water basin with plants and the venue’s logo. A red gradient glass box separates the entrance from the main space. Opposite the reception, an art piece by RooMoo, titled “No Making Without Few Breaking,” features 140 artistic paper bowls symbolizing the reunion of fractured porcelain, representing a new beginning for Lawry’s in Shanghai.
The bar area connects with the wine cellar via a simple glass partition, serving as a transitional space. Specialized tables around the bar allow customers to face each other while enjoying drinks, fostering a more engaging experience.
In the three VIP rooms, rectangular arches and metal beams suspended from the ceiling extend onto the walls, creating a distinctive pattern and modern interpretation of wooden beam structures. Embedded LED strips within the beams enhance the ambience. The first and second VIP rooms feature sliding doors for flexible partitioning and privacy.