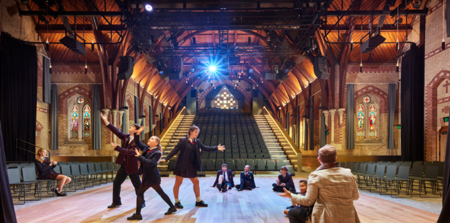

St George's Performing Arts Centre
Kneeler Design Architects
Client: St George’s Performing Arts Centre, St Michael’s Grammar School
Australia
The church's cruciform plan informed the thrust stage configuration—the audience is seated on three sides of the new sprung stage floor that supports a myriad of performance styles. New steelwork, engineered to be suspended from the existing timber roof trusses, support stage machinery, acoustic reflectors, and drapes to allow flexible subdivision of the stage in various configurations.Careful coordination with services and theatre consultants allowed ductwork and conduits to be mostly concealed in the subfloor space to minimise their visual impact. The integration of cutting-edge audiovisual technologies, including an L-Acoustics L-ISA immersive audio system and modular video wall, overcomes the acoustic and scenographic limitations of the heritage fabric and empowers students to reimagine performing arts in an unconventional theatre environment.