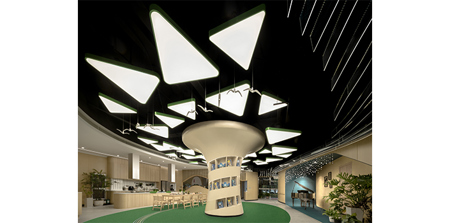

Wanwan · Social Integration Space for People with Disability
The Architectural Design & Research Institute of Zhejiang University Co., Ltd. (UAD)
Agency: Zhuang Wenling
Client: Zhejiang Province Hangzhou Shangcheng District Disabled Persons' Federation
The project renovated the existing architectural space through research-based design. Through interviews with users and immersive experiences, the design team analyzed the physical and psychological needs of disabled adults,and figured out their spatial needs ,thus establishing a “Pyramid of Needs”. To respond to user demands, the design team, in accordance with the prospect-refuge theory, proposed the spatial strategies - “refuge-interaction system” and “corner & flowing space” for disabled adults in public areas. In terms of the functional setting, the design team conceived a range of tailored “workshops”, allowing disabled people to work and interact there, through which they are able to obtain a sense of value and reconnect with society. In terms of the space layout, “workshops” are integrated organically to form a positive “corner & flowing space” relationship. The spatial surfaces are designed with a soft texture, unified yet changing colors and partitions in various forms, resulting in a series of corners and flowing spaces. Interacting with users, the space features the alternation of corners and fluidity. In the piano corner, a concave sense of enclosure and the blue wall upholstery form a corner space with a broad view. And the piano sound becomes a focal point, guiding the direction in the space. Along the main circulation route, streamlined light guide plates are set to introduce light into interior spaces, and elements with unique forms are employed to guide the route, so as to reduce the difficulty of disabled adults in distinguishing directions. The soft carpet in bright color and the knowledge tree in a distinctive form are decorations and symbols, and more importantly, are the nodes and anchor points of the flowing spaces. A variable bookshelf, with its interesting form, invites users to engage in the space, and the kitchen counter with a three-layered structure facilitates disabled users with weak body control for timely shifting to resting mode from working mode. The active and passive "user-space" relationships presented in these two designs are the very embodiment of fun! The blank-leaving art wall, movable partition, changeable arrangement of desks and chairs, and the variable stage setting, encourage users to reorganize the space at their will, and thus to gain a sense of security and self-realization through the interaction.