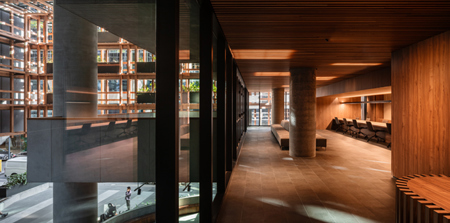

Consulate General of Malaysia, Melbourne
Cheah Saw Architecture
Client: The Ministry of Foreign Affairs, Government of Malaysia
Australia
The designers focused on creating an open, welcoming, social place seamlessly overlaid with the secure and strict functional requirements of a consulate. The scheme is organised as a series of parallel bands providing layers of increasing security. Separating each band, architectural fabric of varying transparency and operability define the type and level of interaction between bands and control privacy and access. Spaces can be connected and merged, allowing new configurations and functions.The main public space of the consulate is defined by timber-battened screens. The changing levels of transparency and operability of these screens enable a range of functions – entry, waiting, public events. Behind this adjustable line of security is the first layer of staff spaces – reception, consular and immigration counters, meeting rooms and kitchen.