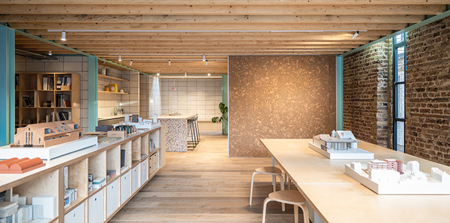

Addison Studios
Tigg Coll
Agency: TiggColl
Client: TiggColl
Structure is playfully coloured to bring a vibrancy, openly showing where additions to the existing fabric are made. Thoughtfully placed furniture delineates access and defines spaces, with a generous material library serving as both a functional divider and a source of inspiration. Medium-sized tables inhabit formal meeting rooms, while casual stools and large tables invite collaboration. A durable recycled plastic floor cover on the mezzanine ensures practicality without compromising aesthetics and provides a soft studio atmosphere. Large windows and dormers flood the space with light while lighting ceiling tracks and can be adjusted and added to as necessary to accommodate the functions happening below. A flexible and expandable work environment was a key requirement of the brief. A largely uninterrupted ground floor is selectively subdivided by two permanent features – a corkboard pinup and presentation wall, and a large kitchen island. This defines five spaces of varying privacy, size, and functionality. They allow a range of activities, from large presentations, social gathering spaces and meeting rooms, to private work areas for phone calls or quiet work. Should it be necessary, desk-space can expand into this space, offering the studio longevity for its aspiring practice. The mezzanine separates the day-to-day workspace from the ground floor, adding yet another workspace typology. These all encourage communal working, social interaction and variety to the work environment, all essential for maintaining an engaged and creative workforce. From the ground up, a narrative of sustainable design develops. A new insulated floor, with a zoned underfloor heating system (powered by an Air Source Heat Pump), provides heating comfort. Zoned configurations ensure that power consumption is tailored to each area's requirements, enhancing efficiency without sacrificing comfort. A strategically introduced steel structure increases spatial flexibility. The internal height offered by these dormers was essential in allowing the use of the mezzanine for the main workspace. Glulam joists were utilised for the infill structure, which integrated well with the spans provided by the new structure. All existing soffit barge boards and structure were retained and refinished while the existing trusses and purlins were all reused and function structurally. Timed and motion sensor-linked extract and heating systems grant intuitive control over energy usage, while a dynamic LED lighting scheme offers flexibility by allowing fittings to be moved, added to or removed depending on the task being performed below.