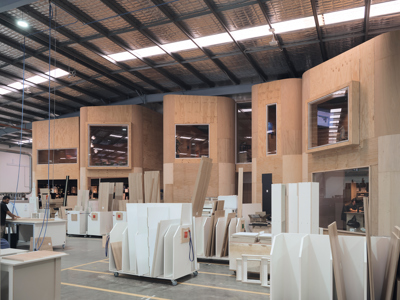

Intermain HQ
BVN
Client: Intermain
Australia
The headquarters features a cohesive palette of timber, concrete and cork, which was chosen for insulative and acoustic functionality as well as aesthetics. Timber-framed partitions and joinery can be disassembled to encourage reuse or repurposing. Second-hand Eames' Aluminium Group chairs, reused furniture from the previous office and a custom reception desk made from cleaned-up packing crates and recycled offcuts contribute to circular aims. Block colour accents from Intermain’s brand palette add to the visually striking environment.The workplace features a spacious kitchen breakout area and sunlit terrace, providing indoor-outdoor spaces where team members can socialise, relax and recharge. Site-specific commissioned artworks enrich communal spaces.