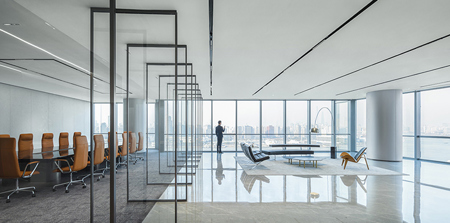

Shanghai EXPO Place Office Experience Centre
Benoy
Agency: Benoy
Client: SSR INVESTMENT MANAGEMENT CO.,LTD.
The Shanghai EXPO Place Office Experience Centre showcases the latest trends in multi-functional workspaces, designed to perfectly accommodate modern working styles.
Meanwhile, the sustainable design principle is also applied in the project, which creates a "third space" that advocates a free and open work style, balancing economic, social, and environmental development. This further validates the project's optimal placement within this category.
Benoy's vision for Shanghai Expo Place was to create a landmark urban waterfront complex that seamlessly integrates retail and office spaces. The design journey began with a thorough analysis of the space's advantages, ensuring the interior layout maximized these benefits while preserving the breathtaking views of the Huangpu River and city skyline. Challenges and Solutions A primary challenge was selecting and using materials, particularly stone. The design concept aimed to simulate the platform organically ‘growing’ from the ground with a circular arc, requiring meticulous attention to texture and grain. Each piece of stone was manually typeset at the processing factory to ensure a seamless appearance. Evolving urban workspace needs posed another challenge. As enterprises seek efficient spaces like training rooms and multimedia conference rooms, Benoy explored flexible working space designs. This approach enhances the office experience, allowing enterprises to balance community, well-being, and work efficiency. Design Concept In initial design stages, the focus was on maximizing space advantages while preserving the scenic views. Adjacent to the Expo's "one axis and four pavilions," Shanghai Expo Place boasts stunning vistas of the Huangpu River and city skyline. Inspired by "定格" (dìnggé), meaning to freeze or capture a moment, the design encapsulates the humanistic essence and developmental potential of the urban landscape. Benoy adopted the principle of "one step one scene," dividing the space into four experiential levels: repression, framing, confrontation, and borrowing of scenery. Each theme evokes a distinct ambiance through the skillful manipulation of light, shadow, and color. Key Design Elements: Minimalist Ceiling Design: Natural marble accents harmoniously merge commercial sophistication with artistic elegance, offering a diverse and enriching experiential journey. Immersive Brand Experience: Guests ascending to the 26th floor in the high-speed elevator are greeted by lines and textures symbolizing science and technology. Multimedia area, cutting-edge digital technology converge with innovative spatial concepts to deliver an immersive audio-visual experience, blurring the lines between reality and illusion. Exhibition Hall Design: The reception area serves as a transitional buffer, strategically dividing the space to harmonize the view, ceiling, and floor materials, encouraging exploration. The exhibition space also features a 270° panorama window, offering breathtaking views of Shanghai’s skyline. Viewing Lounge Area: Natural wood grain and undulating stone textures adorn the walls, creating a strong sense of modernity contrasted with the mirrored ceiling design. This highlights the urban landscape of the four museums along the axis outside the window. Environmental Impact and Sustainability: Benoy's commitment to sustainability is evident throughout the project. Environmentally friendly and recyclable local materials were selected, including carpets made from recycled fibers and products meeting low VOC emission standards. Special processes, such as treating metal with imitation copper plates, required manual artistry to achieve natural effects. The office tower was designed to meet LEED Gold certification standards, considering all stages of the building's lifecycle. This commitment to sustainability extended to the interior of the office experience center, creating a "third space" that advocates a free and open work style, balancing economic, social, and environmental development.