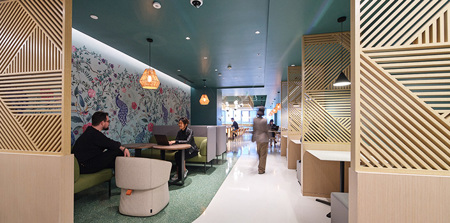

Confidential High-Tech Client, Shanghai, China
B+H
Agency: B+H Architects
Client: Confidential High-Tech Client
The interior design needs to meet the global technology company’s workplace design standards while creating unique design features that incorporate local culture and urban attributes. Shikumen is a traditional Shanghainese architectural style combining Western and Chinese elements. These two- to three-story structures with high brick walls enclosing narrow front yards blend Western and Chinese elements. The neighborhood, therefore, is an essential element in this architectural style. The workplace areas are designed in a square layout inspired by the Shikumen concept. Each floor is divided into nine “neighborhoods” designated for nine specific teams. Doorways are between each neighborhood to promote convenient communication and collaboration. This design approach can ensure an independent space for each team while encouraging cooperation. At the heart of each square neighborhood lies the "Core," a central hub that provides vertical circulation, common areas, focus BC, and photo BC. The interior design of each pantry on two to four floors has a concept and color theme related to the time/ culture of Shanghai, presenting a vivid and dynamic visual and space experience blending the past and present. The 2nd-floor pantry – Huangpu River: The Old utilitarian structures on the riverbank are showcased in an urban and color-neutral design style. The 3rd-floor pantry – Yu Yuan Garden: The traditional Chinese Garden style and wood craft ornament rich traditional aesthetics. The 4th floor pantry – French Concession: The design presents the Art Deco architecture details & modern lifestyle. Demonstrating a deep commitment to environmental responsibility, the project prioritizes sustainability throughout its design. This focus is embodied in the "3Rs". Reuse: Some of the furniture is recycled from other workplaces. Recycle: More than 50% of decorative materials contain recycled ingredients. Reduce: Standardized materials reduce construction cuts, local sourcing lowers the carbon footprint, and adhesive use is minimized. Carpet installation skips adhesives entirely, eliminating harmful VOCs. Even necessary wood products meet eco-certifications or use low-VOC adhesives. More than 60% of the materials have an EPD (Environmental Product Declaration), which includes data on the product's environmental impact throughout its entire lifecycle (from raw material extraction/production, processing, transportation, distribution, and use to disposal after disposal). This strives to minimize the project's impact on the environment. The global technology company prioritizes employee well-being with a range of people-centric designs. Working parents can utilize dedicated mother and baby rooms, while accessible elevator buttons ensure inclusivity for all. Natural light and scenic views are maximized by positioning workstations close to windows, further reducing eye strain. The design adopts considerable healthy materials, including acoustic panels, recycled carpets, and greenery. In addition, it incorporates traditional Chinese and Shanghai local culture through artistic elements, such as Chinese ink and wash, a BOVER light fixture, and a water ripple pattern.