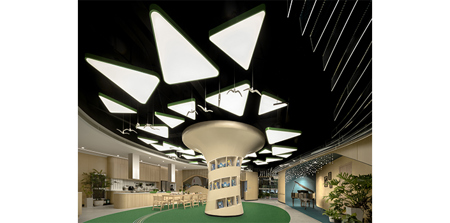

Wanwan · Social Integration Space for People with Disability
The Architectural Design & Research Institute of Zhejiang University Co., Ltd. (UAD)
Client: Zhejiang Province Hangzhou Shangcheng District Disabled Persons' Federation
China
In the piano corner, a concave sense of enclosure and the blue wall upholstery form a corner space with a broad view. The centre piece of the main activity area is a knowledge tree on a soft bright green carpet, providing an anchor point for the open plan space. A striking bookshelf invites users to engage in the space, while a kitchen area is adapted for disabled users.The space is adaptable, empowering users to reorganize it at their will – including a blank art wall, movable partition and a changeable arrangement of desks and chairs.