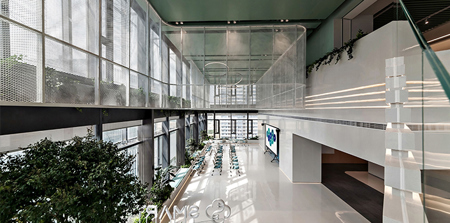

Shenzhen Medical Academy of Research and Translation (SMART) Office
Fancy Design
Agency: Fancy Design
Client: Yan Ning
2. Echoing the external architecture design, the two-story glass curtain wall and full-height foyer reflect SMART's logo through sculptural forms and luminous textures, employing modern design techniques that resonate with SMART's image and positioning. 3. With acute attention to detail, the multi-layered design elements, from decorative motifs and lighting fixtures to logos, impart the space with a rich corporate culture subtly expressed through a blend of humankind and artistic forms. 4. Whiteboard 'inspiration walls' have been introduced in the corridors, office spaces, and meeting rooms to spur collective imagination and foster a spirit of collaborative ingenuity.