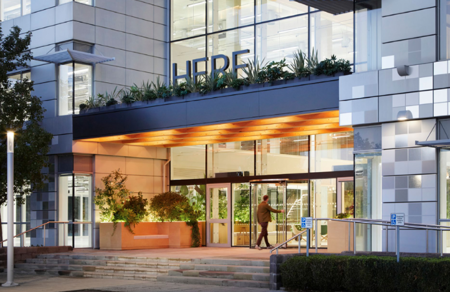

Here + Now
Hawkins\Brown
Client: Contractor: OverburyDeveloper: V7MECHANICAL/ELECTRICAL ENGINEERHoare LeaSTRUCTURAL ENGINEERElliott Wood
The project is zero carbon for the refurbishment (embodied) and on an ongoing basis (operational). We chose finishes with high recycled content, reusing 517 sq ft of glazed screens for meeting rooms, 84,809 sq ft of raised floor tiles, and 81,041 sq ft of ceiling tiles – thereby saving 384,686 kg of landfill.
The atria of both buildings creates a sense of arrival and wonder, with planting introduced to create a continuity between the inside and the outside of the building.
A modular system of furniture items creates pockets of private spaces where people can socialise and work together. Using natural and warm materials provides hints of colour, contributing to an informal and welcoming environment. This also resonates with a generation of professionals who are interested in health and wellbeing as well as in the provenance and sustainability of materials.
Suspended treehouse meeting rooms in ‘Now’ have colourful interiors which animate the atrium and sit above a new reception desk. The atria of both buildings has a glazed roof and a fully-glazed side along the main façade which brings natural light to the deepest parts of the floor plate
For the bathrooms we looked to spas and hotels for inspiration. Green shades and bold graphics create a strong visual connection to nature and a calming environment.
We know that colours can facilitate, regulate, and even influence people’s behaviour. Our colour palette takes its cues from the natural landscape and compliments the neutral tones of the existing buildings. We used a versatile spectrum of colours which are calming, soft and natural in tone. Our narrative of wellbeing runs into the selection of material. The use of timber brings a natural warmth and sensory connection to nature.