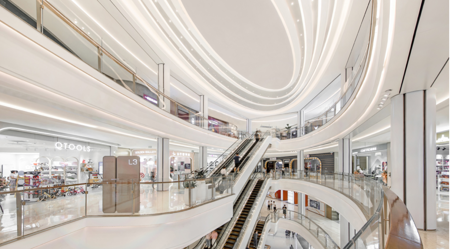

Nanjing Jianye Wuyue Plaza
Benoy
Client: Seazen Group
The project aims to create a new, upscale living and social space for high-net-worth customers. Benoy was tasked with designing a unique indoor commercial space for Seazen that incorporates Nanjing’s humanistic touch. The design concept harmoniously blends modern and traditional styles, creating themed scenarios for an immersive and nostalgic experience.
The design for the indoor commercial space on floors 1 – 6 draws on the concept of Nanjing’s cloud brocade to represent its antiquity. Abstractions of cloud shapes are applied to the interior spaces, conveying the beauty of both contemporary art and traditional culture. Notably, the large above-ground commercial space exhibits a modern elegance, exquisiteness and agility, all inspired by the concept of clouds.
The first basement floor is designed as a Nanjing-style commercial space with a central theme of “New Qinhuai River”. Spanning approximately 320 meters, this riverside street is presently the country’s longest indoor commercial riverside street.
In terms of sustainability, the project adopts green, low-carbon, wisdom, and health as the core concept into every stage, from early planning to later operation. Environmentally friendly materials were carefully selected, with the aim to reduce the volatile organic compounds (VOC) content and ensure a healthy indoor environment.
To conserve water, two rainwater collection ponds with capacities of 476T and 160T are installed to serve as a recyclable water treatment system for the underground water street, ensuring sustainable water usage.
Additionally, an intelligent monitoring system is implemented to enable real-time monitoring of indoor environmental quality. This includes a CO2 concentration monitoring system that is linked with the fresh air system to ensure optimal air quality. By focusing on reducing energy consumption, enhancing the user experience, and increasing consumer satisfaction, the project strives to establish a green commercial complex.