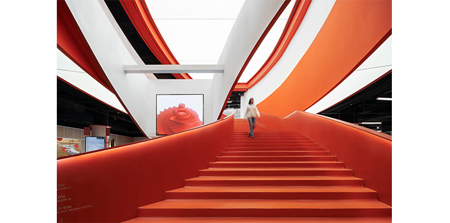

Red Dot Design Museum · Xiamen
STEPS Architecture
Client: Red Dot Design Museum
China
The atrium facing the museum entrance is its most distinct feature. An iconic double-spiral red stair serves as the visual core of the museum. One half of the double-spiral staircase serves as the “display stair” featuring LED screens showing posters and videos, and the other half leads people to the upper floor.The space leading to the restrooms has been transformed into a dramatic red tunnel, which naturally forms a triangular glass showcase at the end, serving not only as a viewing window but also as further exhibition space.
The children's museum space is relatively independent and includes three “wood cabins” in varying colours which serve as the three classrooms. The mass of the cabins is cut to create openings that serve as showcases for children’s artwork. The transparent classrooms also serve as free exhibition spaces when needed.