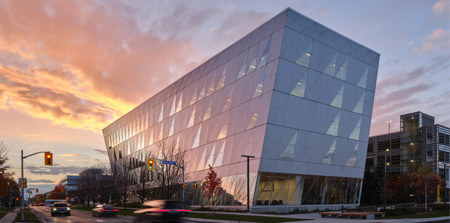

York School of Continuing Studies
Perkins&Will
Client: York University
Canada
The building's ground floor is strategically designed to accommodate arrival plazas, drop-off areas, and terraced gardens, integrating seamlessly with the surrounding landscape.A high-performance unitized curtain wall creates a continuous, taut and efficient building skin that maximizes views while reducing energy use. Triangular openings allow seamless panelization and expansive eye-level transparency. Program blocks are treated as interior pavilions, while student study and lounge space occupy the perimeter of the plan. These dynamic spaces offer a range of bright and distinctive environments for study and socialization.
Direct outdoor air ventilation and active chilled beams throughout the building reduce energy use while maximizing fresh air, supporting occupant health and learning outcomes.