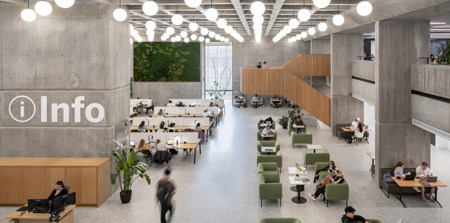

Weldon Library Revitalization
Perkins and Will
Agency: Perkins+Will Canada Inc. in association with Cornerstone Architecture
Client: Western University
response reflected five key goals: 1. Creating a diversity of learning environments that would support the full range of student and researcher needs 2. Supporting holistic wellbeing through increased access to daylight, fresh air, and views; improved thermal comfort; enhanced acoustics; and a more equitable and accessible experience for all users. 3. Promoting discovery, exploration, and wayfinding to make the library more navigable and inviting. 4. Upgrading building systems to improve energy efficiency, comfort, and air quality; to provide electrical and IT capacity for current and future technologies; and to bring renovated spaces up to code. 5. Fostering innovation and excitement through a transformation that would celebrate Weldon’s iconic architecture while showcasing Western’s commitment to innovative scholarship. At the heart of the library, the Great Hall and mezzanine are reconnected to create a dynamic and daylit new Learning Commons. The Commons offers a wide range of spaces for study, socialization, and community, enriched by exhibition and display. Previously closed-off perimeter offices have been transformed into open study and work zones with integrated acoustics that allow for collaboration without disruption. Throughout the renovated areas, better access to daylight, fresh air, improved acoustics, and greenery support the wellbeing of students and staff. New floors, sculptural lighting, textural millwork, and varied furnishings enhance the legacy architecture while making the space lighter, brighter, and more adaptable. Material choices highlight elements found in the natural world. FSC-certified wood products ensure sustainable sourcing, while a new interior planting program promotes biophilia. Key design elements, including a new feature stair and supergraphic signage, take inspiration from Andrews’ original design and enhance legibility and wayfinding. Custom displays frame circulation and study zones, integrating previously hidden materials into the visitor experience. Through its approach to renovation and revitalization, the project avoided millions of tons of carbon emissions that would have resulted from demolition and new construction. Instead, the design strategically positions Weldon for its next fifty years of service. A Deep Energy Retrofit has lowered energy usage by more than 30%; high-efficiency plumbing fixtures have reduced water consumption by more than 40%; a new service spine brings ubiquitous power and data throughout the building, while accommodating future growth; transparency screening and an interior planting strategy has maximized interior environmental quality.