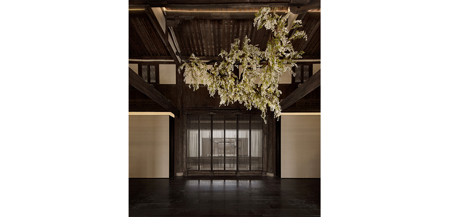

Ronshine China Trend
Matrix Design
The project is located in Fuzhou, with a design area of 750 sq m and was completed in December 2020. The main building was well preserved before the renovation, but due to the location of the plot and surrounding residential houses, prominent problems appeared such as uneven distribution of the building pattern and poor day lighting.
The design hopes that the project can become a place to carry local history and culture and meet the needs of local people after transformation. The layout of the building is relatively closed and the internal light is dim, so lighting is one of the biggest problems. Through the design transformation, the visible range of the space is increased, and the problem of lighting difficulties is solved. For example, the design expands the original door into 6 doors through dismantling to unblock the internal and external light; and break through one and two wooden floors to achieve a high ceiling and thereby to reduce the space closure as well as the sense of oppression, at the meantime it also shows the top construction of the house to strengthen expression on historical traces.
The parts of the new building and the old building are directly connected, and the new building is relatively relaxing from the material to the color. On the ceiling and the ground, the new building uses texture paint that is similar in color and texture to the earth walls of the original houses, which shows the continuity of traditional architecture.