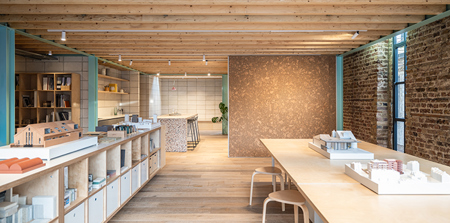

Addison Studios
Tigg Coll
Client: TiggColl
United Kingdom
A flexible and expandable work environment was a key requirement of the brief. A largely uninterrupted ground floor is selectively subdivided by two permanent features – a corkboard pinup and presentation wall, and a large kitchen island. This defines five spaces of varying privacy, size and functionality. They allow a range of activities, from large presentations, social gathering spaces and meeting rooms, to private work areas for phone calls or quiet work. Should it be necessary, desk-space can expand into this space, offering the studio longevity for its aspiring practice.The mezzanine separates the day-to-day workspace from the ground floor, adding yet another workspace typology. These all encourage communal working, social interaction and variety to the work environment, all essential for maintaining an engaged and creative workforce.