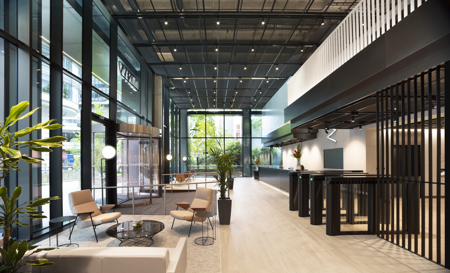

LDN:W
BDP
Internally, the vertical and horizontal surfaces are illuminated appropriate to the specific tasks taking place, providing the building users with a comfortable and safe environment which is easy to navigate. Lighting is appropriate for the character and function of each space within a coherent, rationalised illumination system of lit effect and luminaire types, enabling good passive security and maintenance whilst also placing great emphasis on sustainability, by maximising lamp life and minimising energy consumption. Lighting to the main entrance, reception and cafe area is provided by high level LED spotlights mounted to runs of track with an indirect LED light source, suspended between an open mesh grid ceiling, producing an indirect wash of light to the exposed concrete coffered ceiling. Suspended pendants provide direct lighting to the bar with floor standing LED feature lighting providing low level lighting to the cafe seating area to create a more relaxed and informal ambience. The roof terrace is designed as a social environment with lighting discretely integrated within the landscape and within architectural furniture details and structural elements, so not to impact on surrounding premises.