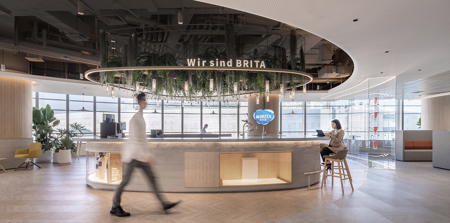

BRITA Shanghai
FTA
Client: BRITA
The design proposes to take "ABW model, sustainable, digital "as the core spatial strategy. Specifically, design team thoroughly sorts out Brita's Shanghai headquarters from the aspects of corporate culture, organizational structure, management and operation mode, so that the spatial layout can take on a new look. Open office area, reception area, meeting rooms and multi-functional social area are designed in a multi-faceted way to save 75% of the physical space, promote teamwork, improve work efficiency and change employees from passive execution to active thinking.
People's first impression of a space often comes from the vestibule at the entrance. Here, the designers introduce the concept of "office kitchen" and upgrade the traditional reception desk into a strongly connected social center, integrating modern people's pursuit of free and flexible working style and a sense of community. The abstract Brita logo is transformed into a water drop-shaped bar, and the brand's classic water filter products are seamlessly embedded in the bar. With the bar as the center, the brand history wall, product display and experience area, mobile office and negotiation area are arranged orderly in different dimensions.
The open office space is elegant in color and simple in layout. The ergonomic chairs and height adjustable desk can protect the health of employees, the meeting room features various forms and functions, and the professional light environment presents the unity of functionality and artistry. In addition, the design also arranges soundproof "focus spaces" for employees who want to read, focus on work and discuss in private to use.