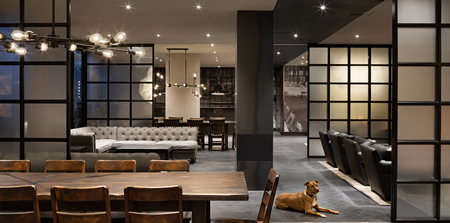

Waterworks
Cecconi Simone Inc.
The client asked the design team to respect the history and highlight the heritage aspects of the building in the interior common areas, which include a lobby, fireplace lounge, private dining rooms, kitchen and fitness facilities. They also wanted to reflect a hospitality design, where residents and visitors alike could feel like they were in the heart of the action. Taking that as their cue, the designers built out a vision that blurred the line between past and present and flowed seamlessly throughout the 367m² of interior common spaces. Completed in 2018, the final amenity design incorporates weathered wood and exposed brick, paired with sleek black metal accents and large-format photography that highlights the history of the space. The combination of raw and natural textures and finishes, alongside a muted sepia palette, is used throughout the common areas, creating a seamless transition from one space to the next. Most of the materials – from barn wood to raw steel – have been refurbished and reimagined by local artisans, adding a sustainability element to the design while creating a unique aesthetic all its own.