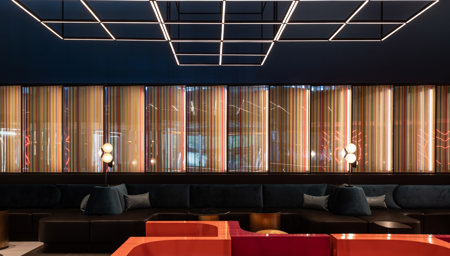

W Montreal, Common Spaces
Sid Lee Architectue
W Montreal underwent major renovations to its common areas, including the check-in area, lobby, bar and restaurant, as part of a multi-phase repositioning project aimed at updating the banner’s identity and offering. The guiding concept initially developed by the firm in 2017 is inspired by a museum-style décor influenced by Montreal’s cultural icons. These revisited artifacts reflect a forward-thinking city that also takes pride in its heritage.
The décor displays bespoke metro station furniture; carpets hinting at street art; suspended lighting fixtures inspired by the shape of the cross atop Mount Royal; and illuminated artwork reminiscent of the Quartier des Spectacles and Red-Light District. Located above a former bank vault, the bar fits between the lobby and the restaurant in the form of a massive block adorned in gold. The Tbsp. restaurant sits in a port-like atmosphere surrounded by azure marble, with a wavy and shimmering ceiling imitating the reflection of the waves. Sleek and understated, the layout transports the guest to the shores of the St. Lawrence River.
Montreal prides itself in a bespoke design with local flair that not only translates into the finishes, the atmospheres and furnishings, but that is also enhanced through pieces of art. The integration of the art works was done in collaboration with art consultancy agency MASSIVart, who curated and produced art installations in a way that embodies the hotel’s new identity and enhances the customer experience.