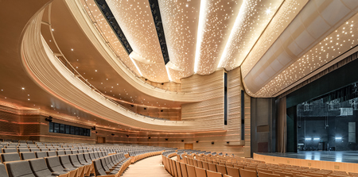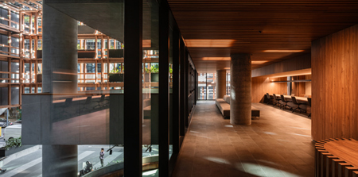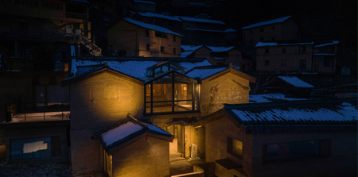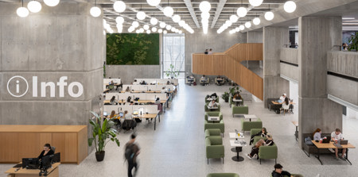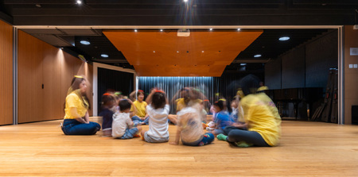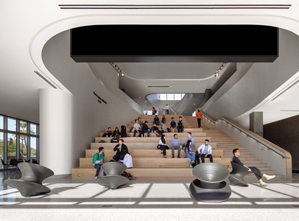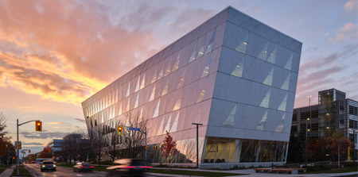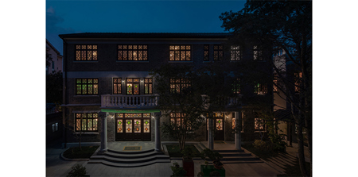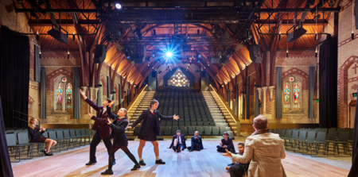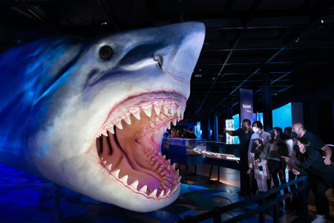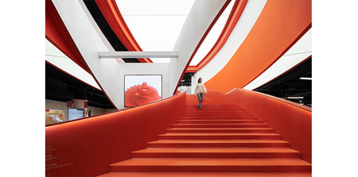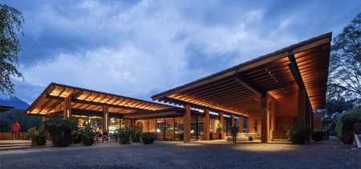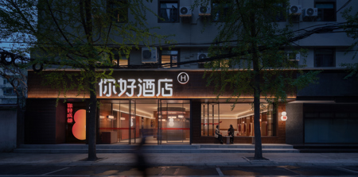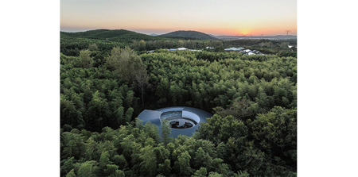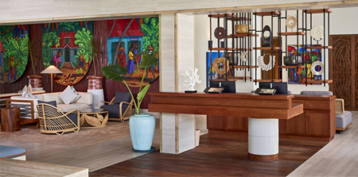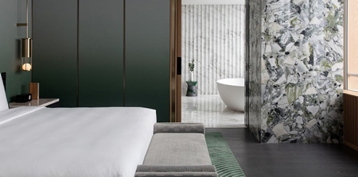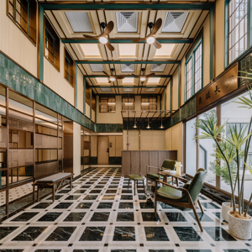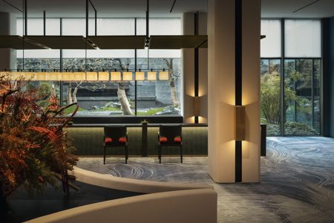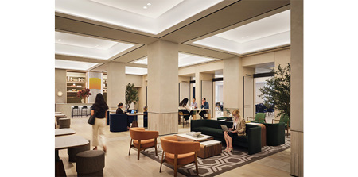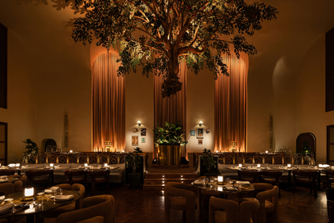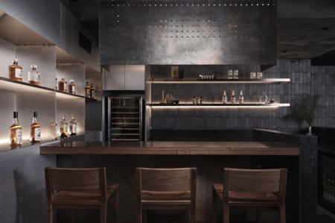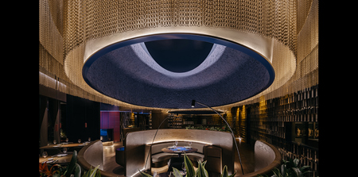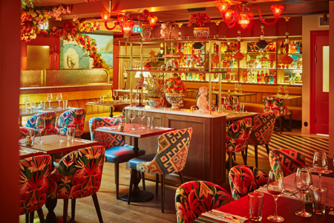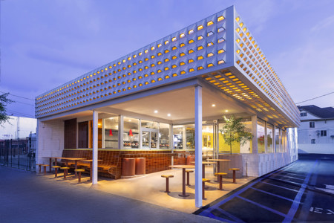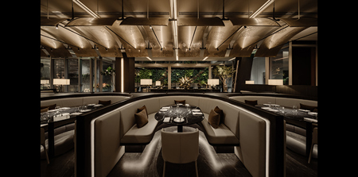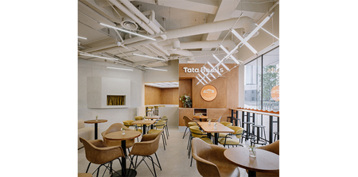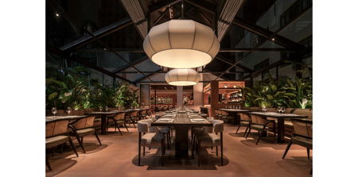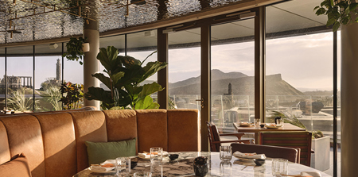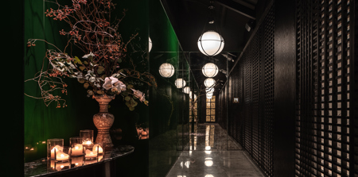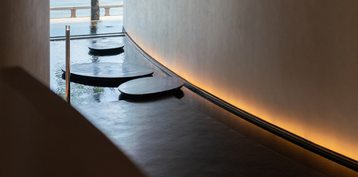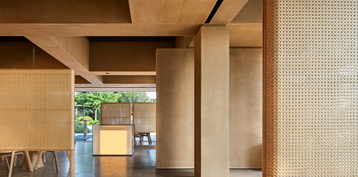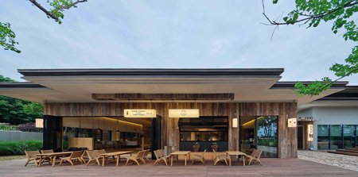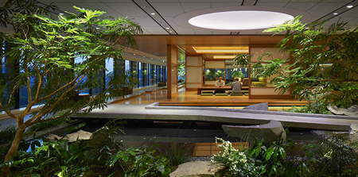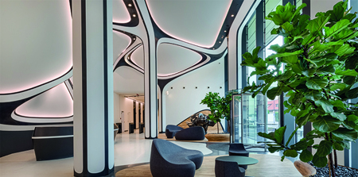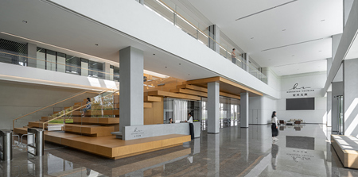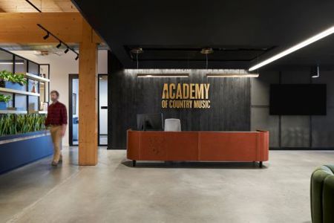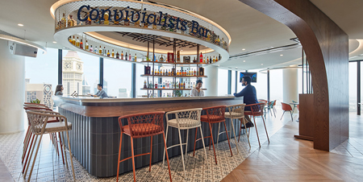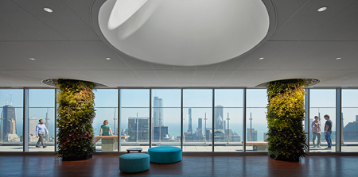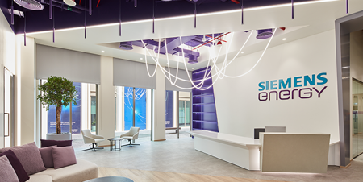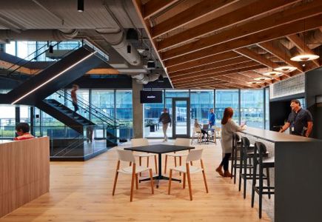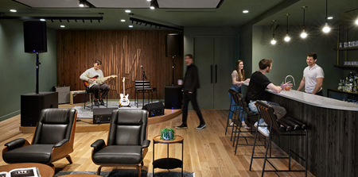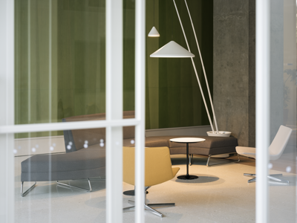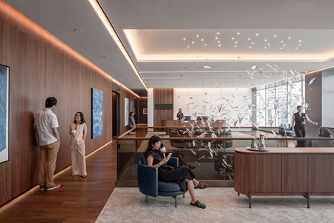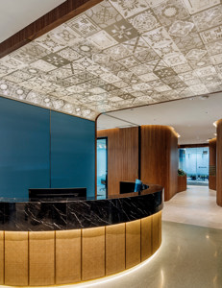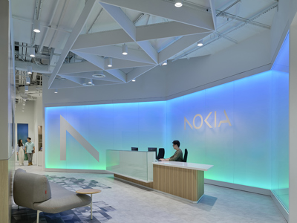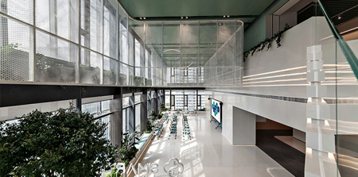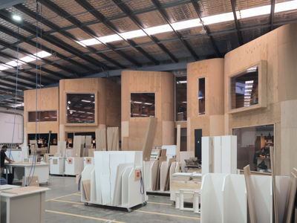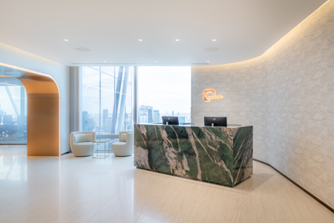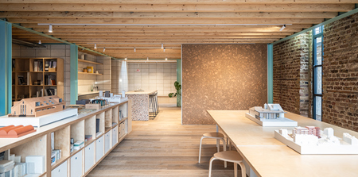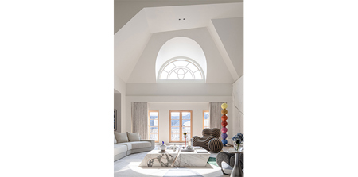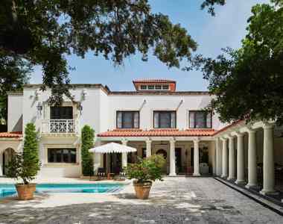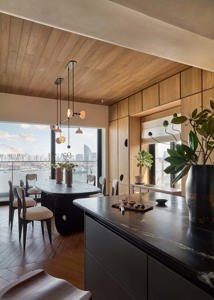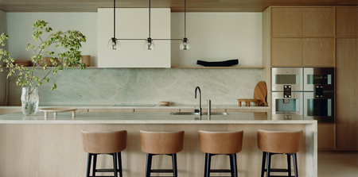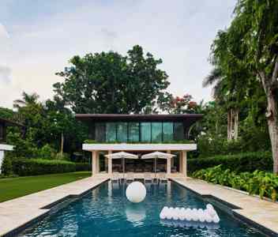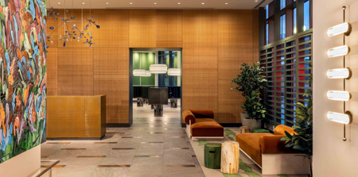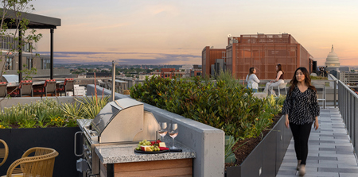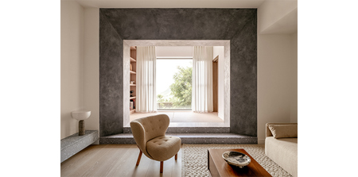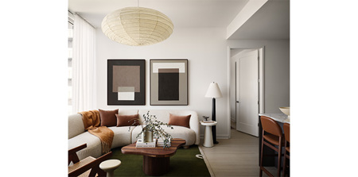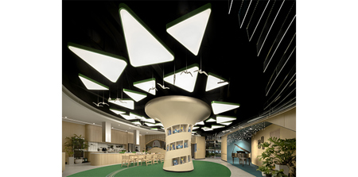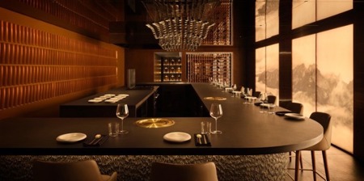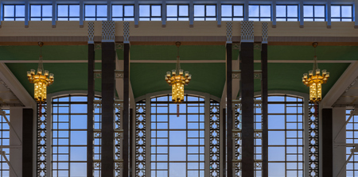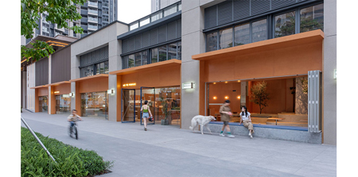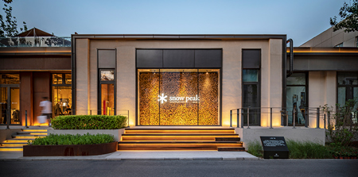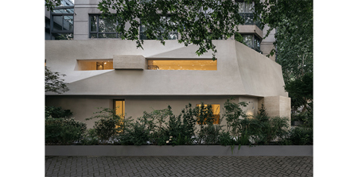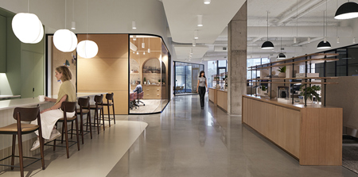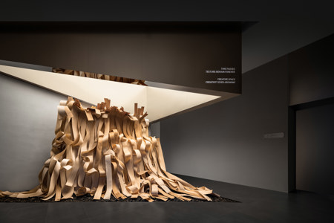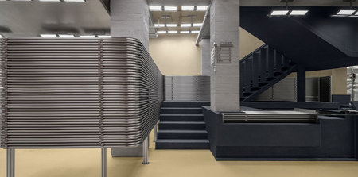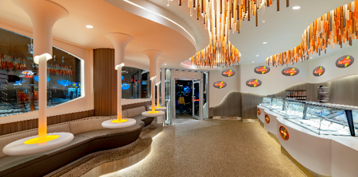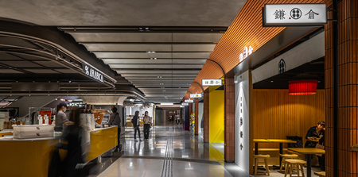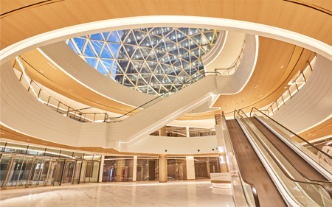SEE WHO TOOK HOME THE TROPHY FOR 2024
PUBLICLY ACCESSIBLE INTERIORS
CINEMAS, THEATRES & CONCERT HALLS
North Bund AIA Grand Theatre
HPP Architects
Client: AIA
China
The foyer, themed "the growth marks of a shell," features three-storey high, stripe-like decorative surfaces simulating the growth textures of a shell. The auditorium, designed to accommodate an audience of around 1,700, features ceiling and wall designs inspired by the exterior of a treasure, with continuous undulating forms that also...
CIVIC
Embassy of Australia, Washington D.C.
Bates Smart
Client: Department of Foreign Affairs and Trade - Overseas Property Office
United States
At the heart of the 20,000 square metre building, a large atrium serves as an orienting space displaying a powerful connection between the ground plane and the sky. This central atrium establishes a north south axial arrangement of representational spaces where every visitor is granted an equally immersive experience on entry.The secur...
Consulate General of Malaysia, Melbourne
Cheah Saw Architecture
Client: The Ministry of Foreign Affairs, Government of Malaysia
Australia
The designers focused on creating an open, welcoming, social place seamlessly overlaid with the secure and strict functional requirements of a consulate. The scheme is organised as a series of parallel bands providing layers of increasing security. Separating each band, architectural fabric of varying transparency and operability defin...
Maison S Museum
WIT Design & Research
Client: Shizhongshanfang
China
The project involved the complete reconstruction of an original timber building on the site, reusing wood from abandoned and disassembled local buildings. The result is an immersive space that seamlessly and organically fits into its village surroundings and mountainous backdrop.
EDUCATION
Weldon Library Revitalization
Perkins and Will
Client: Western University
Canada
Key design elements, including a new feature stair and graphic signage, take inspiration from Andrews’ original design and enhance legibility and wayfinding. Custom displays frame circulation and study zones, integrating previously hidden materials into the visitor experience. A Deep Energy Retrofit has lowered energy usage by more tha...
UQ Brisbane City
BVN
Client: The University of Queensland
Australia
The public realm connecting the various suites is rich in texture, colour and delight, and provides settings that promote conversations and knowledge sharing. A floor-based servicing strategy was adopted to minimise intervention with the heritage fabric, and an associative approach to material selections celebrates the stories of the b...
Music Children Foundation - LYSCW Music Children Centre
Richards Basmajian
Client: Music Children Foundation
Hong Kong
The interiors were designed to provide a warm, homely and youthful atmosphere. In addition to the walls and entrances which were painted in MCF’s signature purple, murals were created to reflect the value of MCF. The History Wall in the Pre-function area tells the story of MCF since its inception through lyrics dancing through the musi...
Kirk Kerkorian School of Medicine, Medical Education Building
CO Architects
Client: Nevada Health + Bioscience Corp and University of Nevada Las Vegas
United States
The MEB was designed with a clear north-south and east-west axis to create continuous views, framing the nearby mountains and harnessing natural light. The interiors palette features bright, bold colours to establish energized social spaces with shades of terracotta, wine and rose. A serene palette of whites and blues contrasts the soc...
York School of Continuing Studies
Perkins&Will
Client: York University
Canada
The building's ground floor is strategically designed to accommodate arrival plazas, drop-off areas, and terraced gardens, integrating seamlessly with the surrounding landscape. A high-performance unitized curtain wall creates a continuous, taut and efficient building skin that maximizes views while reducing energy use. Triangular open...
HISTORIC
Renovation of the Former Residence of Zhang Taiyan - Gu Wu Xuan Bookstore
Tsing-Tien Making
Client: Gu Wu Xuan Books Publishing Co., Ltd.
China
Prior to the renovation, the layout and colour palette of each room were highly uniform, making it challenging to distinguish between them. The only clue was the south-facing windows, which could be used for positioning based on the height relationship between the window views and the trees outside. This led to the development of the "...
St George's Performing Arts Centre
Kneeler Design Architects
Client: St George’s Performing Arts Centre, St Michael’s Grammar School
Australia
The church's cruciform plan informed the thrust stage configuration—the audience is seated on three sides of the new sprung stage floor that supports a myriad of performance styles. New steelwork, engineered to be suspended from the existing timber roof trusses, support stage machinery, acoustic reflectors, and drapes to allow flexible...
MUSEUMS & GALLERIES
Turning Heads
Tinker imagineers
Client: Royal Museum Of Fine Arts Antwerp (KMSKA)
Belgium
Tinker developed a fresh and playful design with hands-on installations where visitors actively participate. People playfully examined their own heads and peeked at others'. Just like the artists used to do. This not only fostered interaction within the group but also between different people who had not seen each other before. In the ...
Sharks
American Museum of Natural History
Client: American Museum of Natural History
United States
Using a touchless interactive pattern-matching game, visitors learned how scientists use the spots on whale sharks (like fingerprints) to identify individual fish. Another touchless interactive used motion sensors to allow visitors to “hunt like a hammerhead” using the shark’s sense of electro reception (which allows sharks to detect i...
Red Dot Design Museum · Xiamen
STEPS Architecture
Client: Red Dot Design Museum
China
The atrium facing the museum entrance is its most distinct feature. An iconic double-spiral red stair serves as the visual core of the museum. One half of the double-spiral staircase serves as the “display stair” featuring LED screens showing posters and videos, and the other half leads people to the upper floor. The space leading to t...
HOSPITALITY INTERIORS
ENTERTAINMENT

Swimming pool Peninsula Hotel
Normalu® Barrisol®
Client: PJC Acoustics Ltd
United Kingdom
HOTEL & OTHER OVERNIGHT ACCOMMODATION
Hotel Avándaro
CHAIN + SIMAN
Client: Grupo Avándaro
Mexico
Sustainability was a key focus of the redesign, with an emphasis on refurbishing existing elements and using locally sourced materials. This approach reduced environmental impact and supported local craftsmanship, adding authenticity to the hotel’s aesthetic. Natural materials like stone, wood and textiles harmonized with the surroundi...
NI HAO HOTEL
VERMILION ZHOU DESIGN GROUP
Client: H World Group
China
Calabash', a traditional Chinese symbol, is incorporated throughout the space design. This symbol signifies blessings, fortune and safety for travellers. The simplified calabash imagery of '8' is continued throughout the space in various forms. It also symbolizes 'prosperity', embodying both a distinctly Chinese symbol and the represen...
Nanjing Back To Yaxi Manor Resort
YuQiang & Partners
Client: Jiangsu Shuman Investment Co., Ltd.
China
The Bamboo Grove Single Bedroom, structured with Tatami mats, forms a Japanese-style tourist cottage, where bamboo and wood interweave between earth and walls.The "Ya Ji" Lakeside Banquet Hall, capable of accommodating up to 200 guests, offers a versatile space for conferences, banquets, and events. The deep and layered tones of the wo...
Canopy by Hilton Seychelles Resort
Stickman Tribe Turnkey Projects Contracting LLC
Client: Royal Development Company
Seychelles
The guestrooms are designed with a minimalist elegance, featuring clean lines and a restrained colour scheme that highlights the rich textures and materials used throughout. Central to the guestrooms’ interior design is the bespoke canopy headboard, a signature feature crafted with inspiration drawn from local black pearls and traditio...
JI Hotel 5.0 version
VERMILION ZHOU DESIGN GROUP
Client: H World Group
China
A bespoke intelligent lighting system, including indirect and ambient lighting, modulates lighting scenes, saving energy and reducing carbon. It is customised to different areas of the hotel to elevate the guest experience, changing based on the time of day, weather and guest flow. The hotel lobby blurs the boundaries of space and feat...
Park Hyatt Changsha
Conran and Partners
Client: Wharf Holdings
China
The double-height check-in space with detailed timber panelling features a dramatic chandelier by Lasvit, inspired by the famous local fireworks, and a woven metal paravent screen that reflects the welcoming and celebratory nature of the city. The communal areas are designed as an enfilade of flexible communal areas called ‘Lilan’, set...
San Tung Fong Commerical Inn North Wing ( Previously Lok-Kok Teahouse)
New Orient Group
Client: New Orient Group
Macao
When choosing patterns and colours the designers drew inspiration from the original Lok-Kok Restaurant’s dining spaces and gave them a modern and minimalistic twist.The decorative tiles and windows of the original building also inspired the design of the floor pattern in the lounge area, which combines historical motifs with modern ma...
W Edinburgh
Jestico + Whiles
Client: Nuveen Global
United Kingdom
The hotel’s interiors are inspired by the elements of Edinburgh, a coastal city built on volcanic rock, with references to fire and water throughout. Dark ‘charred wood’ panelling is complemented by copper detailing, with tonal hues referencing thistle, copper and woad blue, and a deconstructed tartan motif appearing across soft furnis...
MEMBERS CLUBS
Emerald Mansion Sales Center
MINGGU DESIGN
Client: Nanjing Communications Kingjee Real Estate Co., Ltd
China
The large grid wooden ceiling, adorned with elongated light strips, complements the bronze and marble reception desk, anchoring the building's core. Polished metals paired with natural stone and warm lighting accents create an atmosphere of refined tranquillity.The scheme embraces biophilic design principles, maximising natural light, ...
Savoy Club at the GM Building
Fogarty Finger
Client: BXP
United States
Creating a space full of light and air, an emphasis was placed on maintaining high ceiling heights throughout while still providing an intimate, personable environment through rich materiality and soft seating. Aimed to be used from day to night, dynamic white lighting is used throughout the amenity spaces tempering a warmer colour tem...
Restaurants & Cafe's, Small Practice (Under 20 Employees)
Uma Nota Manila
the odd duck design
Client: Uma Nota
Philippines
The designer's ethereal and sculptural approach captures Brazil’s raw and uninhibited nature, represented by a real preserved tree with intricate silk leaves, gracefully suspended at the heart of the double height space.The private-dining rooms, Tropicalia and Meiji, showcase their unique identities and multifunctional space-planning. ...
Bar Besuto
Tom Mark Henry
Client: Joel Best
Australia
Bar Besuto represents a harmonious fusion of cultural inspiration, innovative design, and meticulous craftsmanship. Collaborations with local artists and artisans contribute authenticity and foster community.
Tidu Reserve, Shanghai Taikoo Li
RooMoo Design Studio
Client: Shanghai Tidu Catering Co., Ltd.
China
With its layered plant arrangement, the outdoor central garden area guides guests through a relaxing and secluded dining experience amidst lush greenery. The outdoor bar counter features coffee-coloured stainless-steel arcs with LED lights, creating a visually layered effect at night. The ceiling, showcasing a logo on glass panels thro...
Belmondo
Zesty Interiör
Client: Peter Pano
Sweden
“Our design for Belmondo is special to us. It's one of a kind in Sweden and dare we say Europe. Great pains were taken in sourcing everything for the restaurant. We hand picked the marble in Verona, the tiles are hand painted from Sicily and the light fixtures were hand made in Venice,” Zesty Interiors said. “Sweden is quite cold for m...
Dino's Famous Chicken
Preen Inc.
Client: Dino's Famous Chicken
United States
Indoor seating features booths with swag lighting, and a second street-side window welcomes traffic from the busy sidewalk. Neon strip lighting lines the eaves with buttery yellow interior tiles that create a warm glow that spills on to the street. Named for their patriarch and nodding to a restaurant steeped in history, Dino’s Famous ...
Lawry’s The Prime Rib, Shanghai
RooMoo
Client: Shanghai Xinfule Catering Management Ltd.
China
Situated at basement level, the restaurant benefits from natural sunlight through an open void above, creating a bright and inviting atmosphere. A small terrace with a green wall enhances the outdoor dining experience. The seating arrangement includes flexible options near the facade, a fixed U-shaped sofa banquet in the middle, and cu...
Maha Restaurant
WOOOW!DESIGN
Client: Maha Restaurant
China
The restaurant’s various different spaces each feature a differently tailored design approach. The deep, dark tones in the dining area create an intimate dining atmosphere, while the eclectic but harmonious combination of design elements in the lounge area create a warm ambience, inviting the guest to engage with the surroundings. Emph...
Tata Bowls Restaurant
Shang Interior Architects
Client: Tata Bowls Restaurant
China
Upon entering, the sight of wooden blocks rising from the golden ma stone floor, the only "hard partition" in the entire space, present an open, bright dining area. This "architectural block" within the space divides the flow into "in" and "out," creating a singular circular flow that imbues the space with an endless sense of movement,...
Restaurants & Cafe's, Medium Practice (20+ Employees)
TERRAKOTA | Unveiling designs with a sense of relaxation
More Design Office
Client: Terrakota
China
A terrace seamlessly extends from the open interior to the exterior of the building, visually expanding the indoor space. Surrounded by a lush garden, it creates an ambience of relaxation and serenity, where guests can unwind.The furniture and decor reflect the hues and textures of the natural environment, incorporating tactile element...
Purple Moutain Courtyard Restaurant
MINGGU DESIGN
Client: Nanjing Hongxiguan Catering Management Co., Ltd.
China
Glass panel walls throughout eliminate visual barriers to the surrounding landscape and seamlessly bring the outdoors in. The space is bathed in a luminous glow that evokes the warmth and tranquillity of dusk, creating a serene atmosphere. Minimalist furniture creates a sense of elegance and sophistication without distracting attention...
SUSHISAMBA - W Edinburgh
Jestico + Whiles
Client: Nuveen Global
United Kingdom
An inner wall of charred timber wraps around the restaurant, leading guest to the hot flames of the open kitchen at one end, or a secluded private room at the other. In each zone, a rippled, highly polished silver ceiling that evokes the underside of the surface of a Scottish loch, reflecting abstract and ever-changing views of the cit...
Cheung Kong Club Restaurant
More Design Office
Client: Cheung Kong Club
China
Decorated with picturesque mountain scenery and elegant bamboo, the "锦"( jǐn) and "筠"(jūn) private rooms stand out. The dark-toned "锦"( jǐn) room is surrounded by hand-painted floral wallpaper, decorative wall lamps, and lights on the round table, all paying homage to the Shanghai style. While the light-toned "筠"(jūn) room showcases th...
Exquisite BOCUSE · SuZhou
DOMANI Architectural Concepts
Client: Exquisite BOCUSE
China
The project features captivating spaces reflecting the essence of Chinese garden design and blending its aesthetics with modern design principles. Visitors are immersed into the atmosphere of a Chinese garden, featuring water elements, rocks and windows framing the views of the beautiful surrounding landscape. Some strong vistas have b...
PICAPICA
DOMANI Architectural Concepts
Client: PICAPICA
China
Glass light boxes in the key functional areas, provide a soft and visually captivating focal point. Due to the wide age range of visitors to Xuanwu Lake, the building needed to have a high level of inclusiveness. The architectural and interior have been designed to be gentle and welcoming.
SPORTS & WELLNESS INTERIORS
HOSPITALS & CLINICS
University Centre for Psychiatry UMCG
Atelier PRO architekten & Vakwerk architecten
Client: Universitair Medisch Centrum Groningen
Netherlands
At the UCP, daylight 'follows' the patients throughout the day, in keeping with their natural biorhythm. The patient rooms in the UCP all receive morning light, allowing people to wake up with the sun, while the living rooms receive light in the afternoons and evenings. There is also an abundance of natural light in the hallways and co...
WORKSPACE INTERIORS
COMMUNAL AREAS
PICKING UP LIGHT AND FIGHTING WILDERNESS
C.H.Y. art & design consultants
Client: UNITED INVESTMENTS AND PROPERTIES
China
The long table in the discussion area, surrounded by rows of bookshelves, is set away from the bar, creating a relatively quiet zone within the space. This area also serves as another functional zone for community services, where residents and visitors can choose to learn various subjects at the Shiguang Classroom's long table—ranging ...
Salesforce Tokyo Ohana Floor
Mark Cavagnero Associates
Client: Salesforce
Japan
The primary material of the home includes traditional Japanese hinoki cypress, used in some of the oldest temples in the world, while glass panels framed in hinoki serve as moveable walls to emulate shoji screens. These sliding glass panels allow for a variety of spatial configurations to accommodate everything from private meetings to...
British Land HQ York House
Feix&Merlin
Client: British Land
United Kingdom
A material palette filled with warmth, light and natural materials incorporating colour and texture, including breathable limewash finishes, recycled timber terrazzo and cork have been used to create a timeless and elegant feel.The design approach has taken cues from the existing geometry of the space to introduce panelling with rounde...
Masaryčka
Normalu® Barrisol®
Client: CS Lyon Praha spol. s.r.o
Czech Republic
The project uses recyclable Barrisol stretch ceilings to create optimal acoustics by reducing background noise, promoting a serene and productive working environment. Additionally, the use of RGB LEDs in the Barrisol Lumière Color® solution allows for varying lighting ambiances, enhancing the visual experience and contributing to energ...
CORPORATE OFFICES (5,000 - 10,000 SQM)
Hongxing Tourism Headquarters
Woods Bagot
Client: HongXing Tourism Group
China
The integration of the "timber meeting boxes", framed meeting rooms, around the atrium connect to its natural light and overlook the social collaboration and community space below. These include a grand pavilion staircase that creates a sense of community connection for the workplace by blending work and play. Open-plan workspaces fost...
Academy of Country Music
HASTINGS
Client: Academy of Country Music
United States
A custom leather-wrapped reception desk at the entrance stands in contrast to the burnt wood wall behind. Industrial perforated metal panels split the space and align with the exposed concrete walls of the building core, further reinforcing a grittier rugged look and feel.Interiors celebrate country music via details such as the two sc...

Confidential High-Tech Client, Shanghai, China
B+H
Client: Confidential High-Tech Client
China
Pernod Ricard
SAY Studio
Client: Pernod Ricard
United Arab Emirates
The front-of-house café lounge, featuring custom ceiling joinery, blattchaya tiles and lounge seating, serves as a central social space for visitors and staff to engage with the brand and each other. While floor and ceiling finishes form aesthetic connections that weave the space together, maintaining an effortless, relaxed vibe.The 1,...
Salesforce Chicago Office
Mark Cavagnero Associates
Client: Salesforce
United States
Level 57 features a barista bar and open work area. The barista sits in a double-height space with an impressive mural of Wolf Point as its backdrop. With its direct view of Willis Tower, the coffee lounge buzzes during the day with employees and serves as the hub for special events in the evenings. Around the corner, the open work are...
SIEMENS ENERGY DUBAI EXPO
SAY Studio
Client: Siemens Energy
United Arab Emirates
All five buildings received five separate LEED Gold certifications, with measures such as low flow water usage fittings, smart energy monitoring, careful selection of products and use of innovative materials all incorporated into the design.Carefully planned, shared amenity spaces such as the café and learning centre are placed in the ...
CORPORATE OFFICES (OVER 10,000 SQM)
Asurion Gulch Hub at 1101 Church Street
HASTINGS
Client: Highwoods Properties
United States
The diverse interiors palette takes inspiration from multiple cities, cultures and eras with a focus on warm natural materials such as real hardwood floors and bespoke solid wood ceiling elements that patina and feel comfortably lived-in over time. The design seeks to identify and remove points of friction in employees’ daily working l...
TMC3 Collaborative Building
Elkus Manfredi Architects
Client: Texas Medical Center
United States
The design of the building doesn’t separate researchers into their own labs, but instead co-locates them in fully equipped, highly flexible lab space, near promising startups and on-site organizations that offer seed capital and support.The building’s four-storey central atrium, with its crisscrossing staircases and bridges with glass ...
Warner Music Nashville, Warner Chappell Music
HASTINGS
Client: Warner Music Group
United States
The new Warner Chappell Music office harkens back to the residential bungalows that historically housed publishing houses and record labels on Music Row with a warm and nurturing palette that features polished concrete floors, deep green walls, and coffered ceilings. Walnut wood built-ins and eclectic vintage rugs add texture and comfo...
T33 Full-time Center
TRANSSION
Client: 传音控股
China
The design incorporates green elements, vertical greening and rooftop gardens which blur the boundaries between the interior and exterior, bringing forest-like natural landscapes into the office environment. A vertical green strip, resembling a window opening to nature, introduces a refreshing touch of greenery into the urban skyline.T...
Corporate Offices (2,000 - 5,000 SQM)
TAIKOO LI XI’AN OFFICE
Hong Designworks
Client: Xi'an Tengyun Real Estate Company Limited
China
The interior design prioritizes employee comfort and health, through thoughtful space layouts and a biophilic design with a wealth of greenery and large windows that flood the space with natural light and bring the outside in. The designers also infused artistic elements into different functional areas, such as art installations on fea...
Investment Management Co. Singapore
Woods Bagot Asia Limited Singapore Branch
Client: Confidential
Singapore
Innovative technology includes ghost films applied to glass partitions, allowing daylight while ensuring privacy and advanced acoustic solutions to minimize sound leakage. The social hub provides breakout, events, and town-hall spaces. To maintain an acoustically rich environment, discreet wall acoustic perforations, inspired by Perana...
INSURANCE SERVICES & CONSULTANT CO.
Woods Bagot Asia Limited Singapore Branch
Client: Confidential
Singapore
The workspace has four design themes - welcome, collaboration, focus and social - each of which correspond to Singapore local elements that evoke a sense of familiarity to the user.The social space features a soft relaxing palette and textures, with coloured stained glass details introduced to bring in natural lighting to the space and...
Nokia Singapore Office
Aedas Interiors Pte Ltd
Client: Nokia Solutions and Networks Singapore Pte. Ltd
Singapore
Elements of nature have been integrated into the office environment to promote wellbeing and creativity among employees, including greenery and natural light to create a more inviting and inspiring workspace. Each meeting room has its own personality. The letters N, K and O are used together with bold photography to showcase an array o...
Shenzhen Medical Academy of Research and Translation (SMART) Office
Fancy Design
Client: Yan Ning
China
Echoing the external architectural design, the two-storey glass curtain wall and full-height foyer reflect SMART's logo through sculptural forms and luminous textures, employing modern design techniques that resonate with SMART's image and positioning.Whiteboard 'inspiration walls' have been introduced in the corridors, office spaces a...
Corporate Offices (Under 2,000 SQM)
Intermain HQ
BVN
Client: Intermain
Australia
The headquarters features a cohesive palette of timber, concrete and cork, which was chosen for insulative and acoustic functionality as well as aesthetics. Timber-framed partitions and joinery can be disassembled to encourage reuse or repurposing. Second-hand Eames' Aluminium Group chairs, reused furniture from the previous office and...
KCS
23 Architecture Ltd
Client: Private
United Kingdom
A bronze framed Sieger Legacy, energy efficient, glazing system has replaced the tired Crittall windows, upgrading the thermal performance of the building envelope, in addition to thermal insulation to walls, floors and ceilings.Buster and Punch matt black and stainless-steel freestanding kitchens are clean cut and clinical hovering ov...
DLA Piper Office Thailand
dwp | design worldwide partnership
Client: DLA Piper (Thailand) Limited
Thailand
Key design elements include a striking curved arch at the entrance and a green marble reception counter that serves as an elegant focal point. A gradient glass counter island adds a modern touch. The front area includes a reception and waiting lounge with a semi-open minibar adjacent to the main boardroom. This space is highly flexible...
30 Clerkenwell Road
Hawkins\Brown
Client: Hawkins\Brown
United Kingdom
The Wild, the studio’s lush green entrance foyer features the Hut, is clad in an artwork of block-printed planks by artist Richard Woods. On the lower ground floor there are flexible hub spaces for collaboration, modelmaking and sketching; equipped with ample pin up and mobile screens, they are also ideal for design reviews. Alongside ...
Greylock Partners
Rapt Studio
Client: Greylock Partners
United States
Anchoring the opposite side of the office is dedicated space for Greylock’s hybrid workforce. Individual workstations, private offices and a well-equipped coffee bar sit under a historic plaster ceiling. A central island and extended table are a magnet for casual conversations, fueling Greylock’s internal culture of lively collaboratio...
Hines West Edge
Rapt Studio
Client: Hines
United States
Balancing the work areas are communal areas designed for meetings and events. A twenty-foot-long dining table crafted from a fallen California tree is the magnet around which staff can host guests and gather for all-hands meetings, group lunches and happy hours. It sits beneath a custom lighting installation that incorporates reclaimed...
Valtech Headquarters France
YAD SPACE
Client: Valtech
France
A reimagined front desk, conceived as a hybrid table, breaks away from traditional corporate aesthetics, offering a welcoming and informal entry point. Adding to the Parisian ambiance, a vintage candelaba has been repurposed as a decorative totem, infusing the space with a touch of historical elegance. This design choice, combined with...
STUDIOS, CO-WORKING SPACES & HOME OFFICES
Addison Studios
Tigg Coll
Client: TiggColl
United Kingdom
A flexible and expandable work environment was a key requirement of the brief. A largely uninterrupted ground floor is selectively subdivided by two permanent features – a corkboard pinup and presentation wall, and a large kitchen island. This defines five spaces of varying privacy, size and functionality. They allow a range of activit...
Benoy Singapore Studio
Benoy
Client: Benoy
Singapore
The Loft offers an open, inviting atmosphere perfect for events, informal meetings, and social gatherings. It includes ergonomic work desks with sea views, a retractable projector screen, and yoga mats for after-work exercise.Biophilic elements enhance wellbeing throughout, with various species of indoor plants and green walls, fosteri...
Shanghai EXPO Place Office Experience Centre
Benoy
Client: SSR INVESTMENT MANAGEMENT CO.,LTD.
China
The minimalist ceiling design features natural marble accents while natural wood grain and undulating stone textures adorn the walls of the viewing lounge area, creating a strong sense of modernity contrasted with the mirrored ceiling design. This highlights the urban landscape of the four museums along the axis outside the window.The ...
RESIDENTIAL INTERIORS
ONE OFF HOMES (UNDER £1M)
Villa in Western Suburb of Shanghai
EVD
Client: na
China
With the use of marble veneers and wood floorings, along with artistic images, the studio has created a gallery-like atmosphere that integrates life and aesthetics into a relaxing living environment. The master bedroom suite offers a comprehensive living space with a bedroom, a toilet, a bathroom and a closet, and also provides the fun...
Coconut Grove Villa
Assure Interiors
Client: Private Client
United States
The library has been designed as a flexible space that also doubles as a family room. The decorative light fixture creates a cozy effect. Even though the space is generously sized it retains an intimate yet sophisticated feel. The 1970’s inspired swivel chairs mingle with black leather wrapped bentwood chairs, and a contemporary sofa i...
ONE OFF HOMES (OVER £1M)
Nature tour
S House Art Design(Shanghai) Co.,Ltd
Client: ivy
China
Most of the materials used by designers are natural materials to reduce the impact on the environment; And many of the purchased furniture is recycled medieval products, which not only continues the beauty, but also practices the concept of environmental protection and sustainability, and continues the historical story of each object.
Hillside Residence
Rob Mills Architecture & Interiors
Client: Confidential
Australia
The technology embedded in this project includes a sophisticated home automation system. The window treatments are motorised; there is underfloor heating generally; there is a sensor and automatic lighting throughout. There is also an electric privacy window in the main ensuite. The extended cantilevered terrace and roofline reduce the...
PR Residence
23 Architecture Ltd
Client: Private
United Kingdom
At the centre of the home, a sculptural and sweeping stair stands within a theatrical double-height timber panelled extension. Conceived as a delicate ribbon, it has clay plastered balustrades and elegant solid brass handrail, resonating with bespoke bronze accents throughout the house.
TR Residence
23 Architecture Ltd
Client: Private
United Kingdom
The existing basement, around 30 years old, presented a real design challenge. This level was transformed to accommodate a generous new wellness suite that is calm and bright, incorporating a gym, yoga room, pool lounge, sauna and steam rooms, together with an extended pool.An existing mews building to the rear was demolished and rebui...
Miami Modern House
Assure Interiors
Client: Private Client
United States
Throughout the house, the studio introduced an earthy palette with neutral hues, layering texture and interest via tactile materials such as linen, boucle velvet and accent colours in greens and blues. These elements were conceived as part of a laidback and refined decorating scheme suitable for tropical living.
PSC Residence
23 Architecture Ltd
Client: Private
United Kingdom
The practice designed several spaces to incorporate and frame its client’s wonderful contemporary art collection. It curated a blend of furniture and furnishings in collaboration with Peter Mikic.
RESIDENTIAL DEVELOPMENTS (APARTMENTS)
Enclave Croydon
Tigg Coll Architects
Client: Outpost Management
United Kingdom
TiggColl developed bespoke furniture for key areas to complement and enhance the design, such as the reception desk, sky library joinery and bar. The planning requirements demanded an extensive number of communal kitchens in addition to those within the units however part of the brief was to innovate how these were distributed to enhan...
Alcott
Elkus Manfredi Architects
Client: Equity Residential
United States
The two-level outdoor terrace offers numerous spots for relaxing and socializing, with a variety of seating options that enable residents to soak up the sun, grill with friends, or gather around the fire pit. With its wet bar, lounge and banquette seating, the terrace lounge creates a comfortable four-season space for residents.With pa...
108 Leonard
Jeffrey Beers International
Client: Elad Group
United States
A sprawling Entertainment Suite boasts a demonstration kitchen outfitted with Miele appliances and seating for eight, which opens to a dining area and finely crafted lounge with multiple seating groupings. The space also has a glass-walled private dining room with adjoining wine cellar, billiards room with wet bar, and screening room. ...
Hampden Penthouse By RMA
Rob Mills Architecture & Interiors
Client: Rob Mills
Australia
A hallmark of RMA’s interior design is the artful combination of surfaces and tones that work together in concert, allowing the eye to travel uninterrupted across a space. Living areas are enveloped by large sheets of glass open to the sky and panoramic views, while stone flooring and dark-toned surfaces create a sense of solidity and ...
Supalai Icon Sathorn
dwp | design worldwide partnership
Client: Supalai Public Company Limited
Thailand
The construction of Supalai ICON Sathorn showcases artisanal craftsmanship, with custom-painted ceilings and walls reflecting the design concept. Durable and easy-maintenance materials, such as high-quality paint in the kids' room and quartz in the hydrotherapy areas, ensure practicality and longevity.
The Residences at Central Armature Works
CBT Architects
Client: The Trammell Crow Company
United States
A Fitwel-certified residential community, connection with the outdoors is integral to both Market House and The Rigby. Spaces are designed to celebrate views of the NoMa neighborhood and the distinctly DC skyline, and residents have access to the amenities offered in both buildings, with the two buildings connected through a private co...
VC Residence
Lim + Lu
Client: Private
China
To optimize the spatial layout, some existing walls have been removed to form a circulation loop within the apartment. This creates an open, airy, and cosy living environment, optimizes space utilization, and encourages interaction. The material palette incorporates original thinking as well. It embraces the beauty of raw and natural e...
SHOW FLATS & DEVELOPMENTS (OR APARTMENTS)
Sora at Spring Quarter
Fogarty Finger
Client: Portman Holdings
United States
An exclusive element in the bedroom is a custom nook that offers an unobtrusive place for work or study, optimizing the space and attracting a variety of tenants.To make the apartment feel more personalized, Fogarty Finger worked with local artists and makers to create custom furniture and art pieces. Adding unique design touches to th...
One High Line
Bjarke Ingels Group
Client: One High Line
United States
One High Line offers 18,000 square feet of exclusive amenities. To intertwine the architectural marvel that is One High Line with West Chelsea, a stunning selection of museum-quality art pieces has been meticulously selected and thoughtfully placed throughout the two towers. Additional state-of-the-art wellness amenities include a 75-f...
INDIVIDUAL PROJECT INTERIORS
ACCESSIBILITY
Framery Four Accessible
Framery
Client: Framery
Finland
The pod is made from aluminium and steel meaning it is light and easy to move and has been designed and built with sustainability in mind. Because the interior parts of the pods are easily refurbished or updated, their lifecycle can be extended indefinitely. The workplace technology suite is also easy to update and helps to optimize th...
Wanwan · Social Integration Space for People with Disability
The Architectural Design & Research Institute of Zhejiang University Co., Ltd. (UAD)
Client: Zhejiang Province Hangzhou Shangcheng District Disabled Persons' Federation
China
In the piano corner, a concave sense of enclosure and the blue wall upholstery form a corner space with a broad view. The centre piece of the main activity area is a knowledge tree on a soft bright green carpet, providing an anchor point for the open plan space. A striking bookshelf invites users to engage in the space, while a kitche...
LIGHTING PROJECTS
Anto Steakhouse
Studio Illumine Sdn Bhd
Client: DESFA Group
United States
An immersive elevator journey leading to the second-floor restaurant features a Hibiscus flower art installation with an infinity mirror effect. Low-key ambient lighting envelops the restaurant throughconcealed linear lighting that runs across the banquette seating, while recessed track lighting provides focused illumination for each t...
80 New Bond Street
Nulty
Client: Hines / Orms
United Kingdom
The simplicity of the double-height reception ensures that the gaze is drawn upwards to a stunning backlit ceiling. Seamlessly engineered to appear as a single composition of light, the vaulted ceiling consists of 24 LED modules, which work synonymously and transition between warm and cool colour temperatures to simulate daylight.Consi...
AL MAMLAKA FOOD HALL
Lighting Design International
Client: Al Mamlaka
Saudi Arabia
All of the linear lighting is 2400K, which adds a warm depth. The architectural lighting is 2700K, and the lamps inside the pendants are 2200K. It was important for LDI to create warmth from the pendant lighting, coupled with the accent lighting on the tables. Lighting has also been used to ensure the plants are showcased in this green...
Beijing Railway Station
Beijing PRO Lighting Co Ltd
Client: China Railway Beijing Group Co., LTD
China
The existing decorative light fixtures that were retained have been cleaned and restored, while others were relocated or removed, and new fixtures added. In order to avoid the issue of an excessive visual brightness ratio, the vertical surface brightness of the tapestry was set at 25~30cd/㎡.Light fittings have been integrated on both s...

Songyang Folk Museum
Beijing PRO Lighting Co Ltd
Client: Zhejiang Wenfei Travel development Co., LTD
China
TEMPORARY & EXPERIENTIAL PROJECTS
NOWSEE
Informal Design
Client: NOWSEE
China
The practice tried to minimize the wastage of the existing building components and maximize the potential for future reuse by retaining the original flat eaves and interior cement walls. To meet the display needs through minimal space transformation, the design team adopted prefabricated and modular fixtures including customized tables...
Design Is Language
Rapt Studio
Client: Rapt Studio
Italy
As visitors progress into the second space, they are offered a glimpse of ordinary objects displayed in a museum-like setting. These pieces were not presented because of their design merit or prestige but elevated instead by the stories and histories they embody.The third space was a living room environment kept in constant motion. Ins...
RETAIL & CONSUMER DESIGN INTERIORS
INDEPENDENT SHOPS & SMALL CHAINS
Snow Peak Beijing Zhongguancun Flagship Store
HONGSHI DESIGN
Client: Beijing 1958 Natural Culture Co., Ltd
China
The store's exterior uses rust board elements to echo the project's location, with a foldable coffee window creating an indoor-outdoor interaction. The second-floor terrace features "volcanic rock" as the main material, providing a Mars-like appearance where store products are displayed. The black sand in the outdoor sandpit also evoke...
Xinú Marsella
Esrawe + Cadena
Client: Xinú Perfumes
Mexico
The pavilion is more than a store; it becomes a living testament to the synergy between XINÚ’s handmade luxury products and scents, nature, design and craftsmanship embedded in the olfactory arts. Supported by a powerful authentic brand narrative, the pavilion unfolds as a contemplative journey offering a multisensory approach to guests.
TRACES OF NATURAL SEDIMENT · GOLDIN JEWELRY FLAGSHIP STORE
OUTIN.Design
Client: GOLDIN
China
The design skillfully utilizes a wide range of raw materials. The predominant use of natural cave stones and textured coatings on the walls creates a visually striking effect. The architectural elements, intentionally left with natural cavities or artisanal marks, add a touch of authenticity. Additionally, the incorporation of material...
AI Showroom
HASTINGS
Client: AI Corporate Interiors
United States
Various intimate seating areas provide respite, allowing visitors to linger amidst AI’s curated collections. Four private offices, each with their own character and aesthetic, provide glimpses into different approaches to interior design. The details have been considered with care, from the warm wood tones to the sculptural cafe servin...
AVIVA·LAN ART SPACE
RESHAPE STRUCTUR DESIGN
Client: AVIVA
China
“The space vestibule is composed of the artistic installation LAN-FLEURIT, which represents calmness, waves, blooming and rebirth,” the studio added. “The integration of nature in the architectural space is not only to establish a simple visual connection, space is free, and the wall is also free. In the backyard area, "LAN-FLOW" marks...
Bananain Concept Store
Some Thoughts
Client: Bananain
China
An abstract set of geometric characters is achieved by exploring unconventional lines and materials using tailor-made industrial-inspired fixtures and finishes such as metal pipes, which perfectly match the requirements for the curved lines after heating. The spacing and specifications formed by the metal pipes, alternating the fixatio...
Rice to Riches
Wid Chapman Architects
Client: Rice to Riches
United States
A playful, wavy banquette wraps the entire storefront wall with oval storefront windows above. Along the banquette are tables which suspend from the ceiling from posts that appear to grow from conal forms on the ceiling. Picking up on the orange accent theme throughout, these tables contain an orange back lit ring of acrylic.
RETAIL CHAINS, DEPARTMENT STORES, SHOPPING CENTRES LARGE & SMALL
Hysan Place
Woods Bagot
Client: Hysan Development
Hong Kong
The vibrant and dynamic basement levels provide a space where people can gather, socialize, dine, and shop. The urban fabrics of train stations inspired the interior design. The combination of rich hazelnut wood, dark bronze metal details, concrete and raw terracotta bricks are selected to evoke a lavish yet utilitarian look. Highlight...
MixC Changzhou
10 Design
Client: CR Land
China
The South Atrium draws inspiration from Chinese metal tea boxes, framing sections of the space to curate a selection of goods and provide a unique semi-open setting for tenants. The East Atrium features a series of themed ceiling patterns to create diverse visual experiences for each floor. The Cloud Atrium on Level 4 is created as a b...
China National Convention Center Shopping Mall - Polpas
Concept International Design Ltd.
Client: China National Convention Center
China
The feature wall at the main entrance is constructed from recyclable materials - immediately showcasing the project's commitment to responsible design. The use of natural stone and recyclable materials not only reduces the environmental impact but also creates a healthier indoor environment for visitors. The integration of natural ligh...
